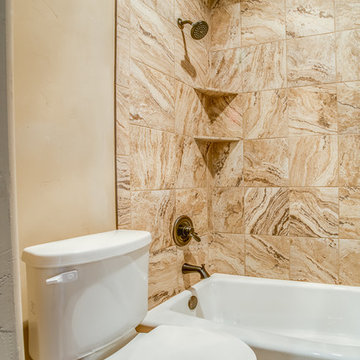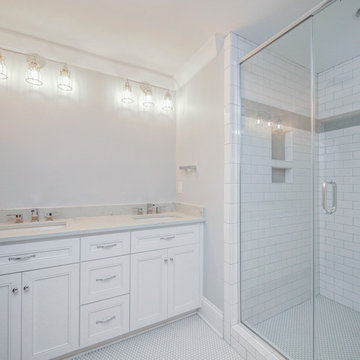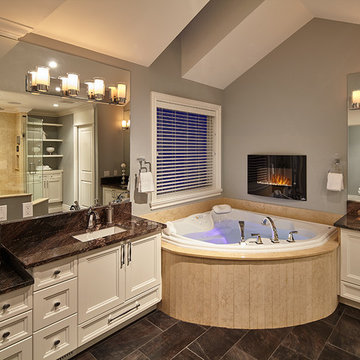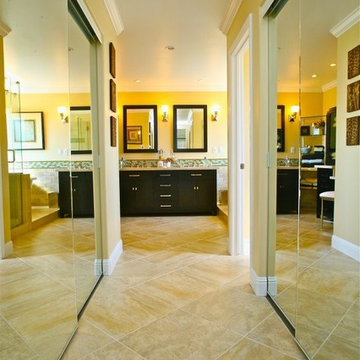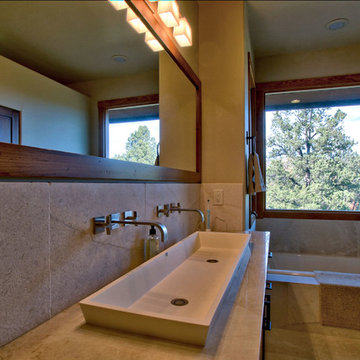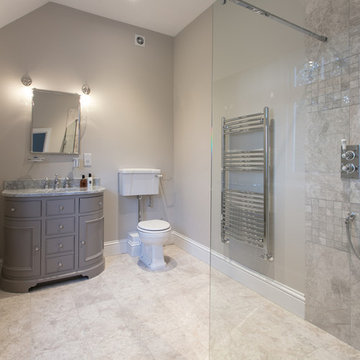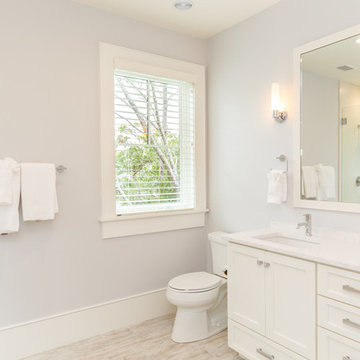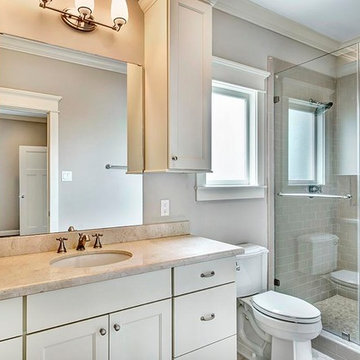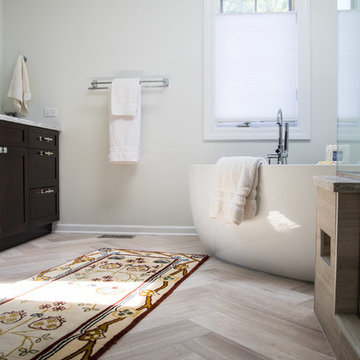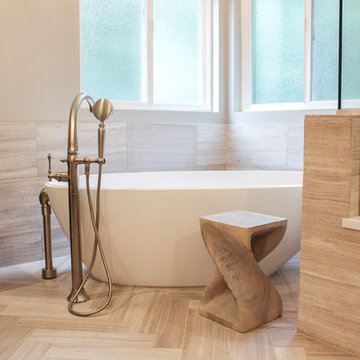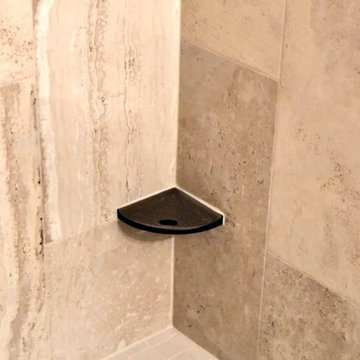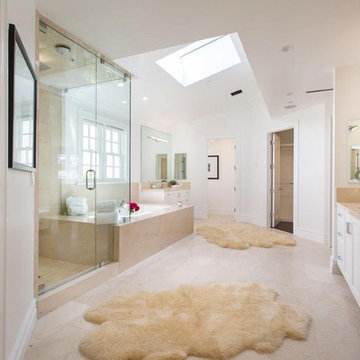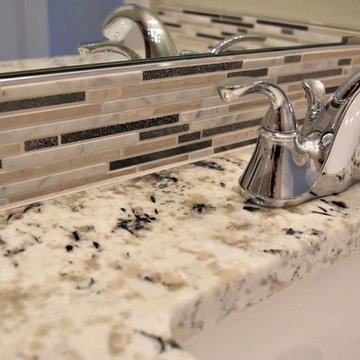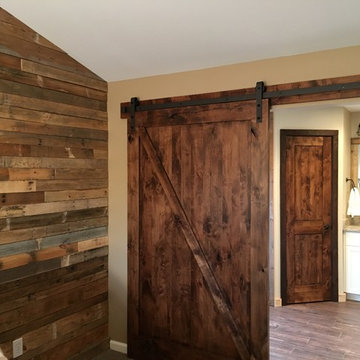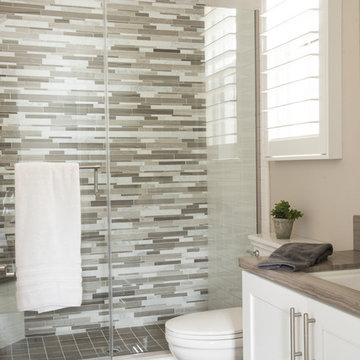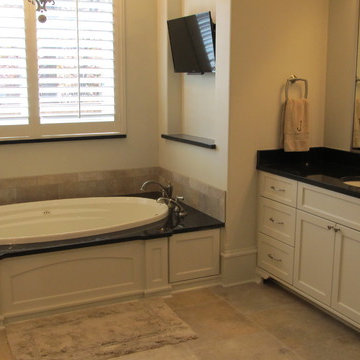Bathroom Design Ideas with Shaker Cabinets and Limestone
Refine by:
Budget
Sort by:Popular Today
141 - 160 of 329 photos
Item 1 of 3
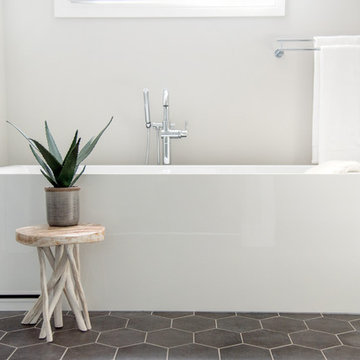
A wide sliding barn door makes the room easily accessible during hectic morning routines and an overall lighter colour palette ensures the room feels fresh, even when it's still dark outside.One of my favourite details in the whole house is the dark charcoal hexagon floor tile that carries into the shower floor as well - we loved the subtle variance in tones as you look across it. A bubble-shaped light fixture above the bathtub creates a relaxed, whimsical vibe and is such a fun element to this space. Towers on either side of the vanity keep the center clear for maximum counter space but provide that extra bit of storage you can always put to good use in a bathroom space!
Photography by:
Jacksons Designs
https://jacksondesigns.ca
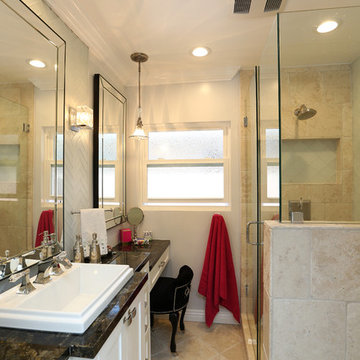
Our homeowner approached us first in order to remodel her master suite. Her shower was leaking and she wanted to turn 2 separate closets into one enviable walk in closet. This homeowners projects have been completed in multiple phases. The second phase was focused on the kitchen, laundry room and converting the dining room to an office. View before and after images of the project here:
http://www.houzz.com/discussions/4412085/m=23/dining-room-turned-office-in-los-angeles-ca
https://www.houzz.com/discussions/4425079/m=23/laundry-room-refresh-in-la
https://www.houzz.com/discussions/4440223/m=23/banquette-driven-kitchen-remodel-in-la
We feel fortunate that she has such great taste and furnished her home so well!
Bedroom: The art on the wall is a piece that the homeowner brought back from a trip to France. The room feels luxe and romantic.
Walk in Closet: The walk in closet features built in cabinetry including glass doored cabinets. It offer shoe storage, purse storage and even linens. The walk in closet has recessed lighting.
Master Bathroom: The master bathroom offers a make-up desk and plenty of lights and mirrors! Utilizing both pendant and recessed lighting, the bathroom feels bright and white even though it is a combination of white and beige. The white shaker cabinets are contrasted by a dark granite countertop. Favoring a large shower over a tub we were able to include a large niche for storage. The tile and floor are both limestone.
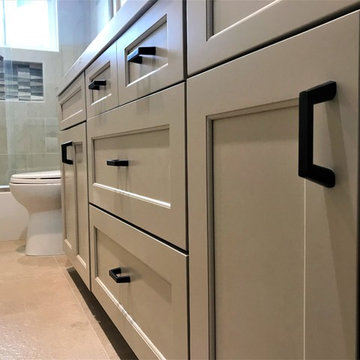
Small changes made a big impact in this guest bath! The layout remained the same, but the bathroom was remodeled from top to bottom. The warm, neutral colors in the limestone floor and wall tile create a beautiful backdrop for the martini glass accent tile and matte black hardware to pop!
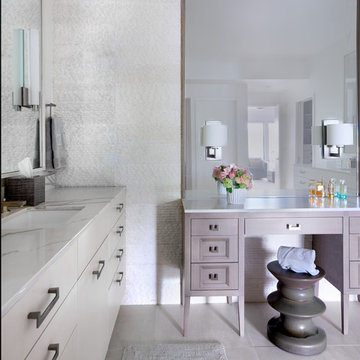
Textured limestone walls set off the warm oak dressing table and oak framed mirror perfectly.
Bathroom Design Ideas with Shaker Cabinets and Limestone
8


