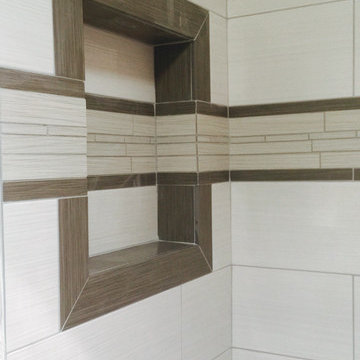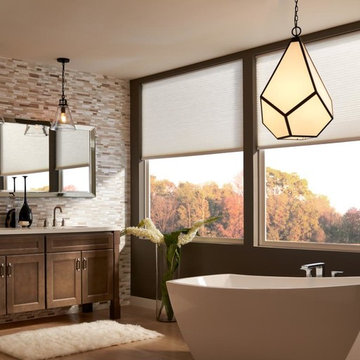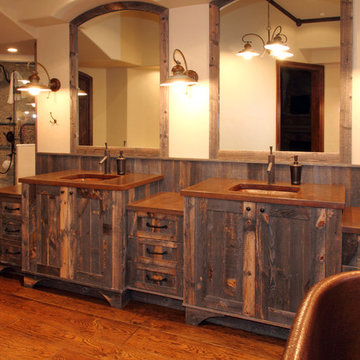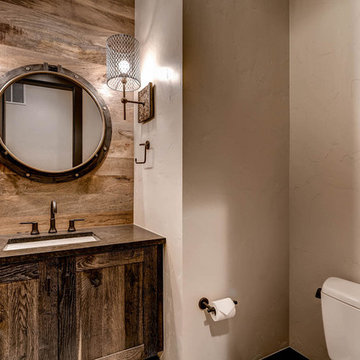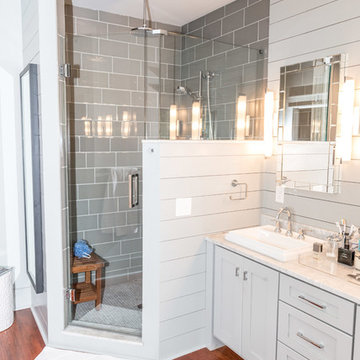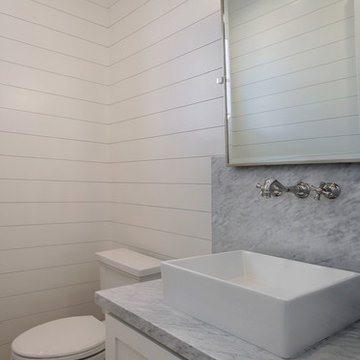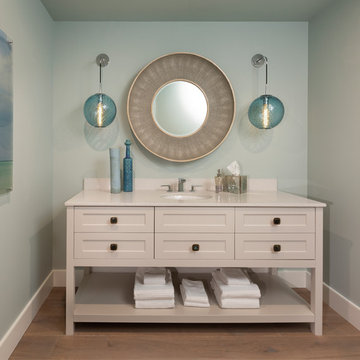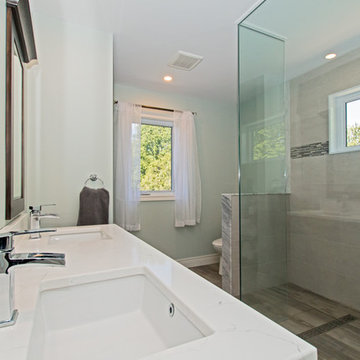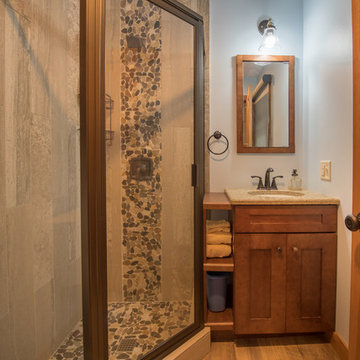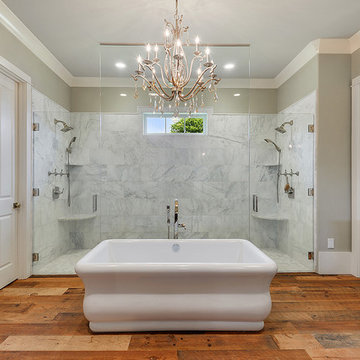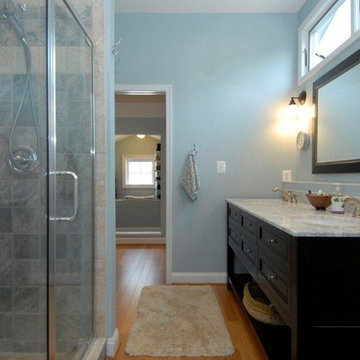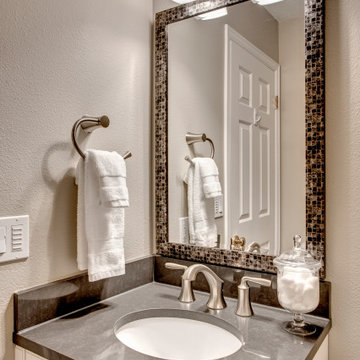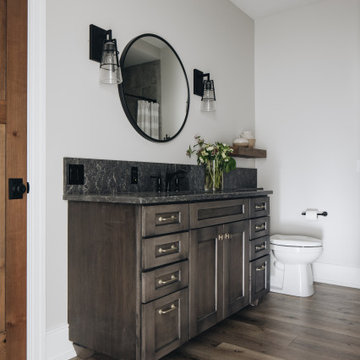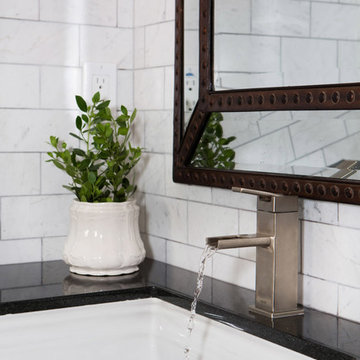Bathroom Design Ideas with Shaker Cabinets and Medium Hardwood Floors
Refine by:
Budget
Sort by:Popular Today
161 - 180 of 2,933 photos
Item 1 of 3
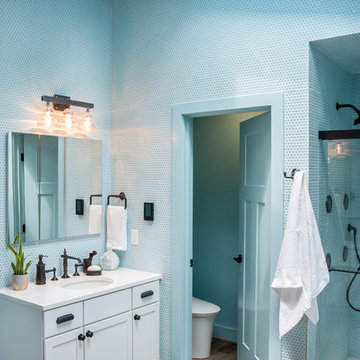
The second floor bathroom contains two vanities, a shower, a freestanding tub, and a separate toilet room.
Contractor: Maven Development
Photo: Emily Rose Imagery
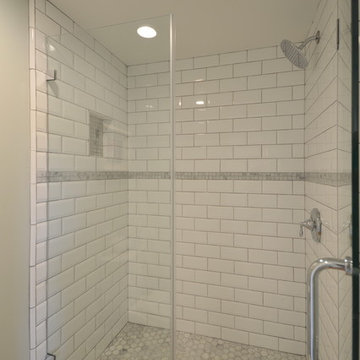
Remodeled shower with subway tile walls mixed with decorative square mosaics and marbled hexagon tile floor. Architect: Jeff Jeannette, Jeannette Architects, Long Beach CA. Owner selected finishes

Cute powder room featuring white paneling, navy and white wallpaper, custom-stained vanity, marble counters and polished nickel fixtures.
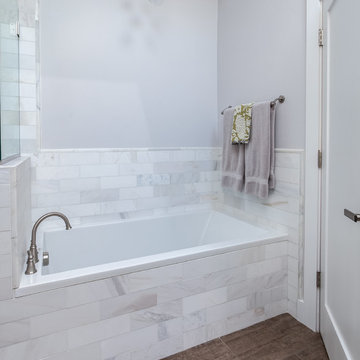
White Cararra Marble Bathroom Remodel Project by JM Kitchen and Bath Denver Colorado

We updated this powder bath by painting the vanity cabinets with Benjamin Moore Hale Navy, adding champagne bronze fixtures, drawer pulls, mirror, pendant lights, and bath accessories. The Pental Calacatta Vicenze countertop is balanced by the MSI Georama Grigio Polished grey and white tile backsplash installed on the entire vanity wall.
Bathroom Design Ideas with Shaker Cabinets and Medium Hardwood Floors
9


