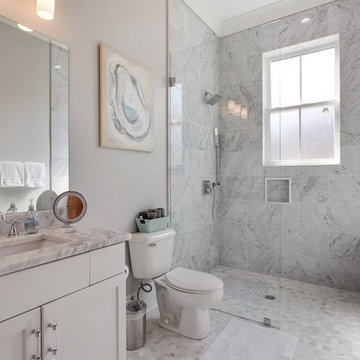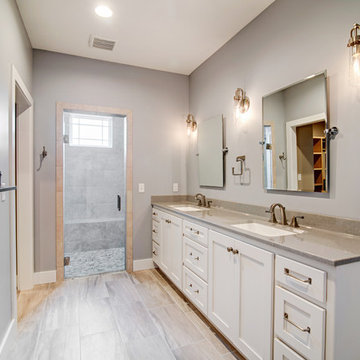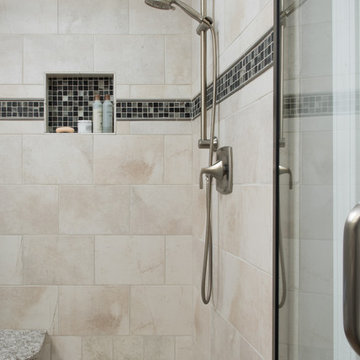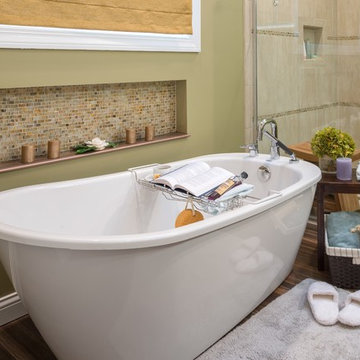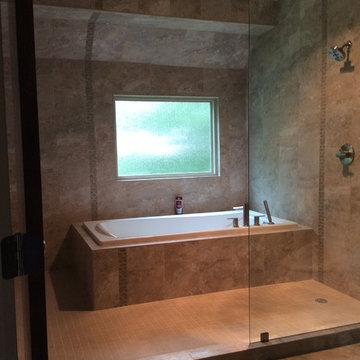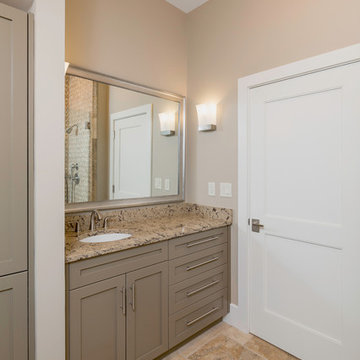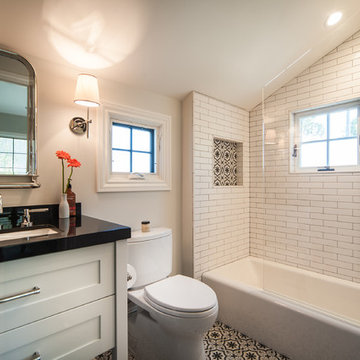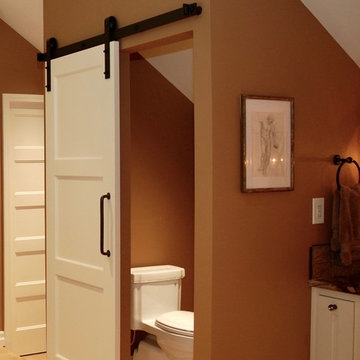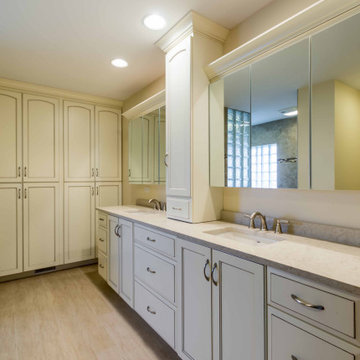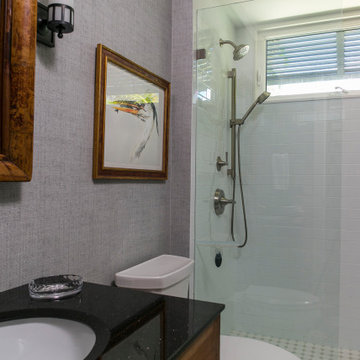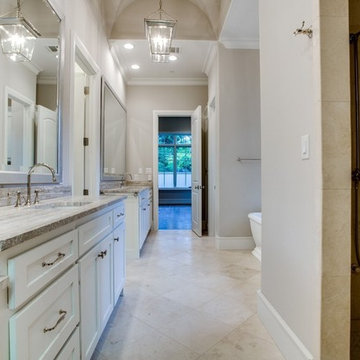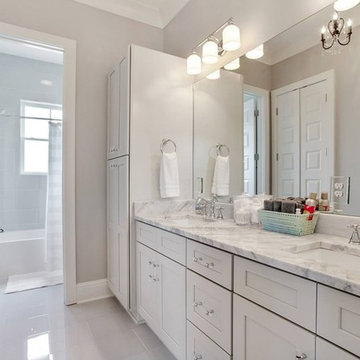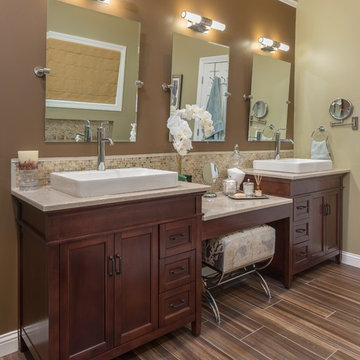Bathroom Design Ideas with Shaker Cabinets and Onyx Benchtops
Refine by:
Budget
Sort by:Popular Today
61 - 80 of 384 photos
Item 1 of 3
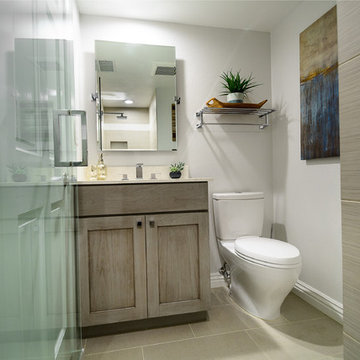
A full look at this transitional bathroom with modern accents. Neutral colors and hard edges are the key features of this transitional design that includes a light wood grain vanity, white walls, and hard corners on the mirror, chrome fixtures, and glass shower door.
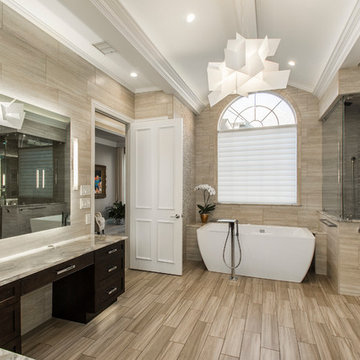
This luxurious master bathroom had the ultimate transformation! The elegant tiled walls, Big Bang Chandelier and led lighting brighten all of the details. It features a Bain Ultra Essencia Freestanding Thermo- masseur tub and Hansgrohe showerheads and Mr. Steam shower with body sprays. The onyx countertops and Hansgrohe Massaud faucets dress the cabinets in pure elegance while the heated tile floors warm the entire space. The mirrors are backlit with integrated tvs and framed by sconces. Design by Hatfield Builders & Remodelers | Photography by Versatile Imaging
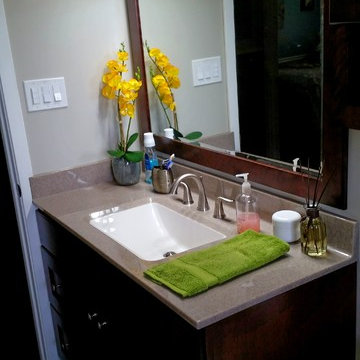
This was a very outdated, poorly designed bathroom that we wanted to update with a much more modern, functional design; but keep a bit of a rustic appeal to fit in this comfy country home. We combined a small 1 1/2 bathroom design into a much larger open bathroom. By moving the wet area, we were able to give them a more functional design, with plenty of badly needed storage space. We used a distressed wood look porcelain tile to keep the rustic appeal, while incorporating some cleaner lines and modern features.
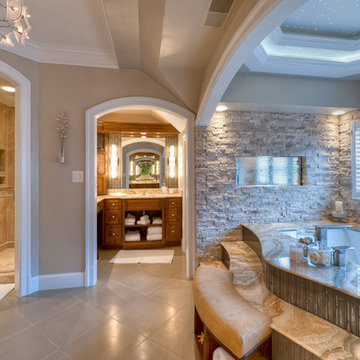
COTY award winner. (Contractor of the Year) Spa bathroom with infinity tub. The tub deck is a solid slab of onyx. There is a waterfall and gas fireplace. The ceiling over the tub has fiber optics, to look like the night sky. The Travertine floor is heated,
The custom shower has a heated seat, multiple jets and sprayers, as well as a heated towel warmer
Capital Area Construction
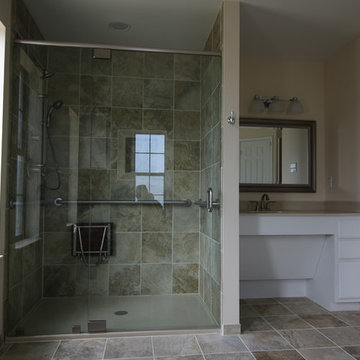
A tired and leaking cultured marble shower was transformed into a expanded low threshold walk in shower with adjoining wheelchair accessible roll under vanity for this aging in place customer.
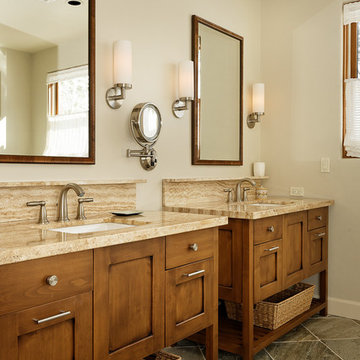
The original bathroom had a long cabinet across the entire space. There was plenty of room to create 2 sink and cabinet areas. The cabinets were custom built and provide lots of storage - the bottom shelf is good for extra towels or other supplies kept in the baskets to keep it tidy. The small shelf at the top of the backsplash is another surface to hold small things or glasses.
Mountain Home, Michael Brands
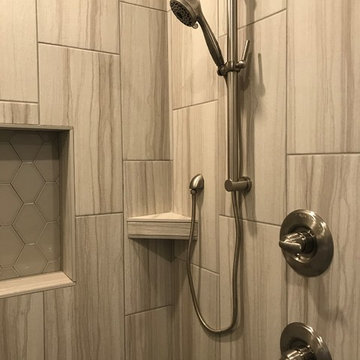
Cabinetry: RD Henry Alder Wood with "River Rock" Stain
Countertop: Onyx Collection "Dorian"
Hardware: Top Knobs Lynwood Collection in Ash Gray
Faucet: Delta Linden
Lighting: Kitchler "Barrington"
Tub: Jason International Microsilk/Whirlpool Combination
Bathroom Design Ideas with Shaker Cabinets and Onyx Benchtops
4


