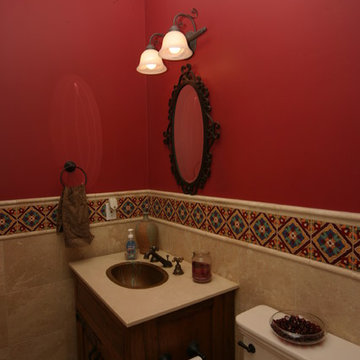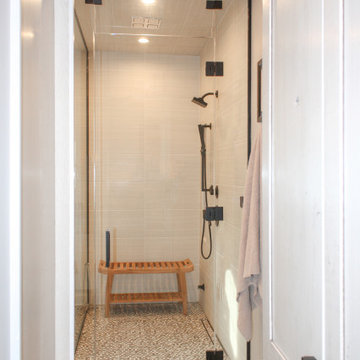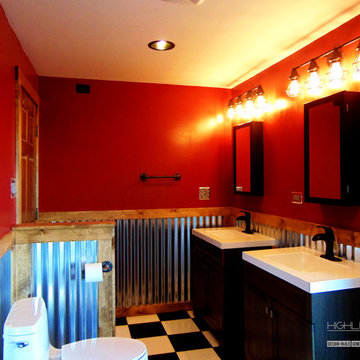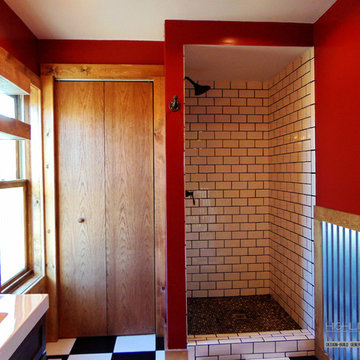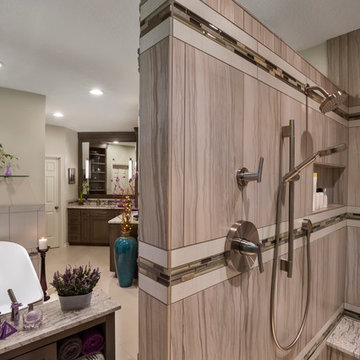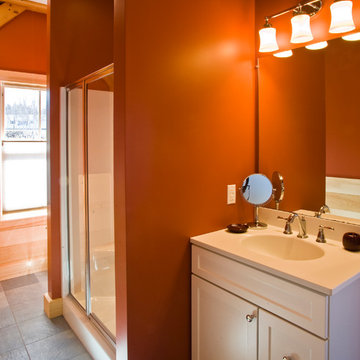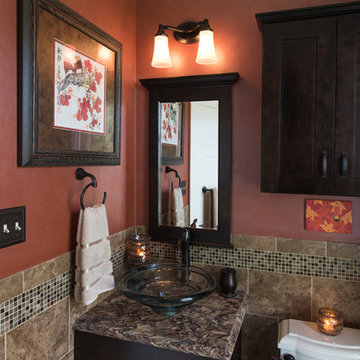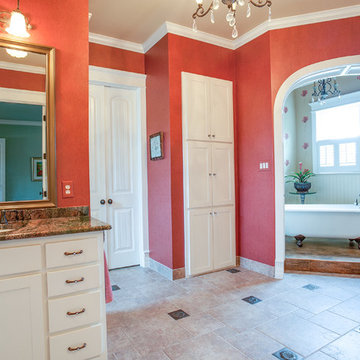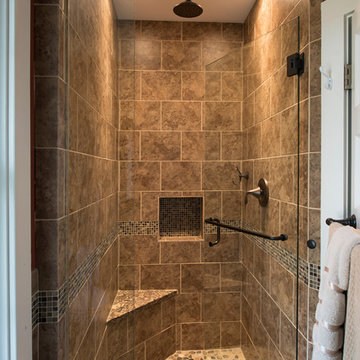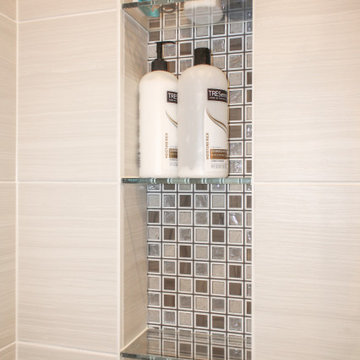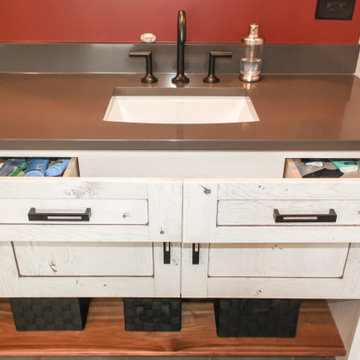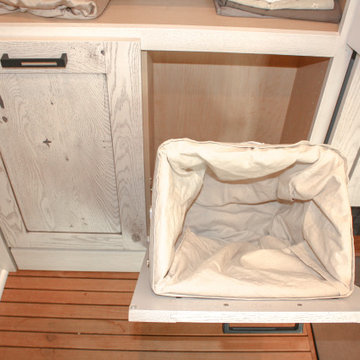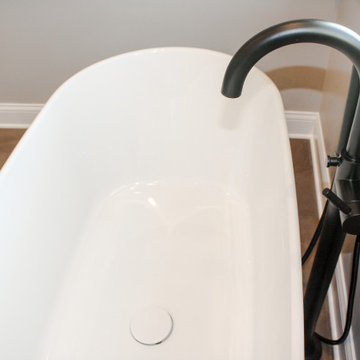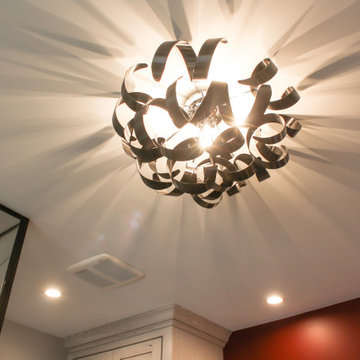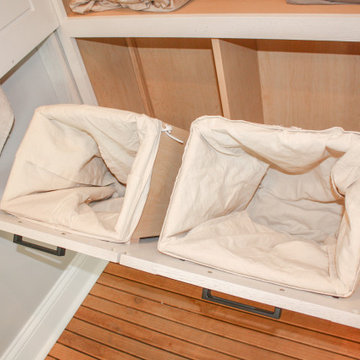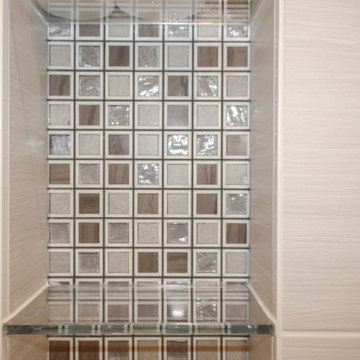Bathroom Design Ideas with Shaker Cabinets and Red Walls
Refine by:
Budget
Sort by:Popular Today
141 - 160 of 176 photos
Item 1 of 3

Added master bathroom by converting unused alcove in bedroom. Complete conversion and added space. Walk in tile shower with grab bars for aging in place. Large double sink vanity. Pony wall separating shower and toilet area. Flooring made of porcelain tile with "slate" look, as real slate is difficult to clean.
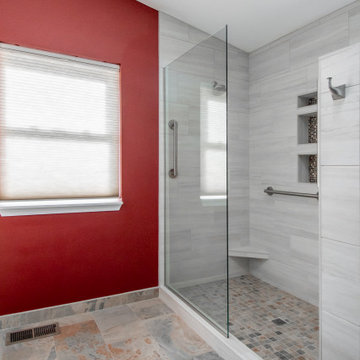
Added master bathroom by converting unused alcove in bedroom. Complete conversion and added space. Walk in tile shower with grab bars for aging in place. Large double sink vanity. Pony wall separating shower and toilet area. Flooring made of porcelain tile with "slate" look, as real slate is difficult to clean.
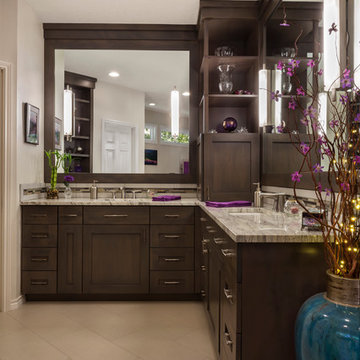
In the corner is a dark wood double vanity with a corner column that provides extra storage, large mirrors make the space appear larger.
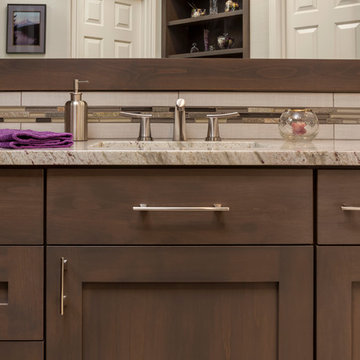
The Details! Dark wood shaker style cabinetry with nickel hardware, nickel faucet, and a backsplash tile that unifies the materials.
Bathroom Design Ideas with Shaker Cabinets and Red Walls
8


