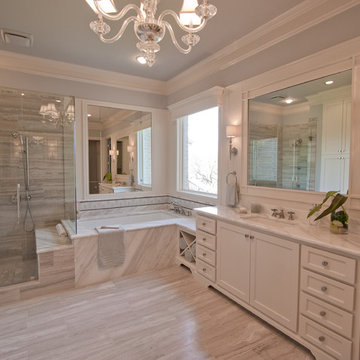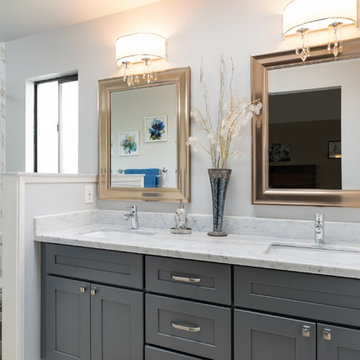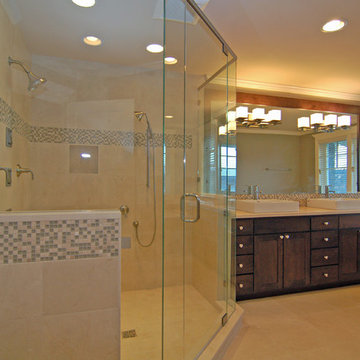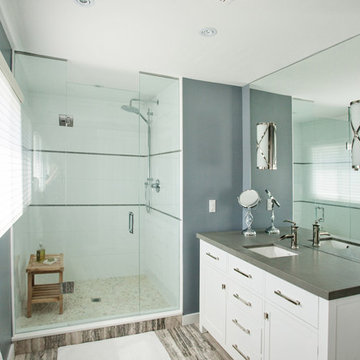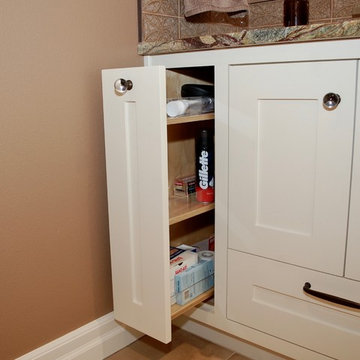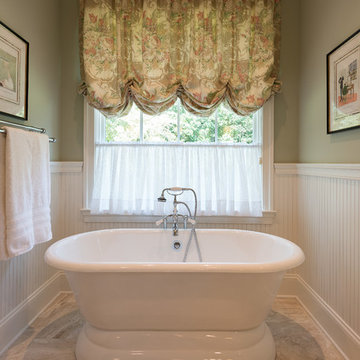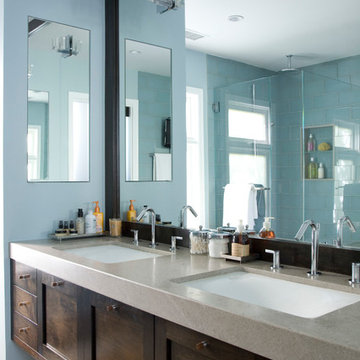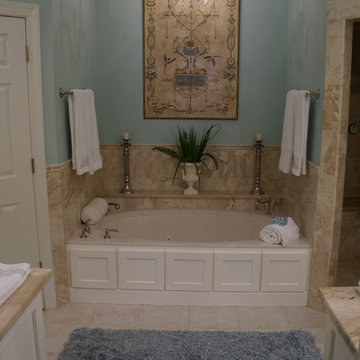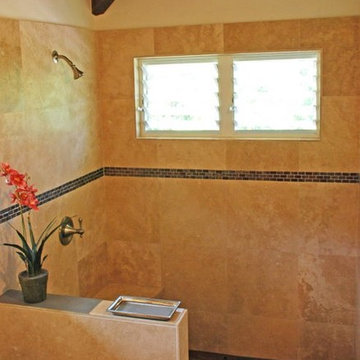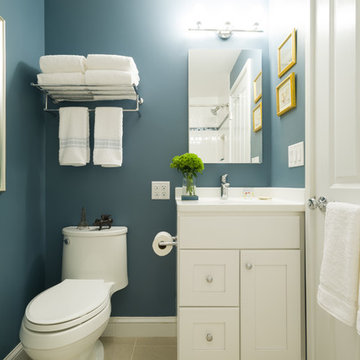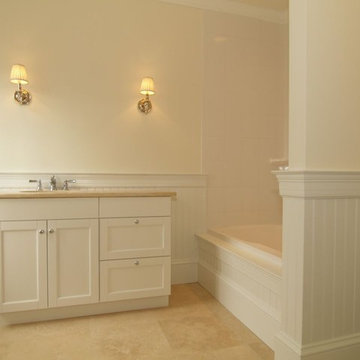Bathroom Design Ideas with Shaker Cabinets and Travertine Floors
Refine by:
Budget
Sort by:Popular Today
161 - 180 of 2,532 photos
Item 1 of 3
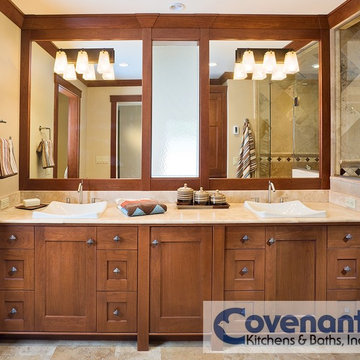
Here the natural colors in the two person vanity and floor/shower tile are complemented by the straight lines of this master bath

The expansive vanity in this master bathroom includes a double sink, storage, and a make-up area. The wet room at the end of the bathroom is designed with a soaking tub and shower overlooking Lake Washington.
Photo: Image Arts Photography
Design: H2D Architecture + Design
www.h2darchitects.com
Construction: Thomas Jacobson Construction
Interior Design: Gary Henderson Interiors
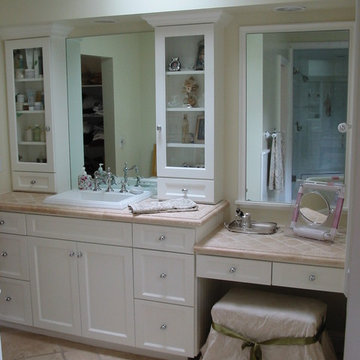
"Her" vanity and dressing table with upper cabinets and a skylight features plenty of convenient storage and access to her adjacent walk-in closet.
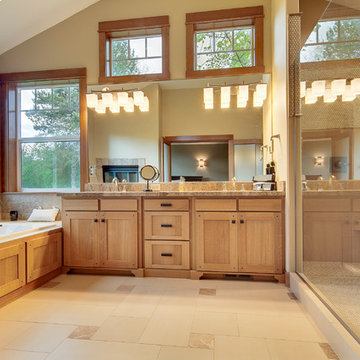
www.terryiverson.com
Considering a bathroom remodel? Give HomeServices by ProGrass a call. We have over 60+ years combined experience and are proud members of NARI.
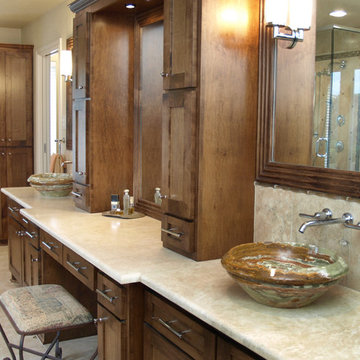
This bathroom turned out amazing, even better in person! I think my favorite is the tub filler from the ceiling, it gives a waterfall effect when filling. We designed the whole bathroom around the marble sinks my clients found and loved!
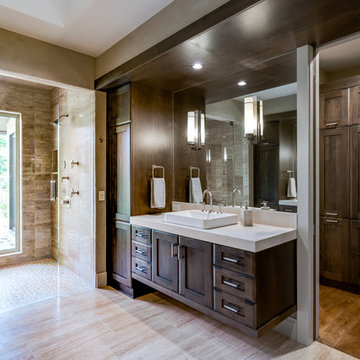
Interior Designer: Allard & Roberts Interior Design, Inc.
Builder: Glennwood Custom Builders
Architect: Con Dameron
Photographer: Kevin Meechan
Doors: Sun Mountain
Cabinetry: Advance Custom Cabinetry
Countertops & Fireplaces: Mountain Marble & Granite
Window Treatments: Blinds & Designs, Fletcher NC
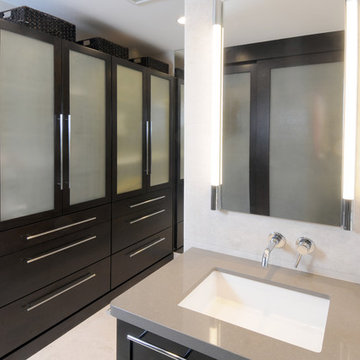
The floating vanity is wall hung and the wall it shares with the shower houses the wall mounted faucets. The closet doors feature frosted glass that helps keep them looking to heavy and dark while also hiding the clothes. Dark stained maple cabinets were used, a gray quartz countertop was chosen for the vanity top, and natural stone was used for the tile. Towel bars were hung on the sides of the vanity. Light up medicine cabinets were used to add to the modern look of this master bathroom.
Bathroom Design Ideas with Shaker Cabinets and Travertine Floors
9



