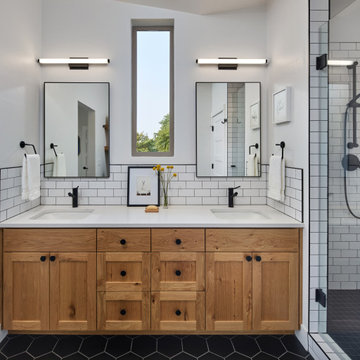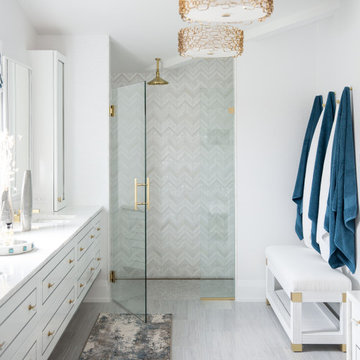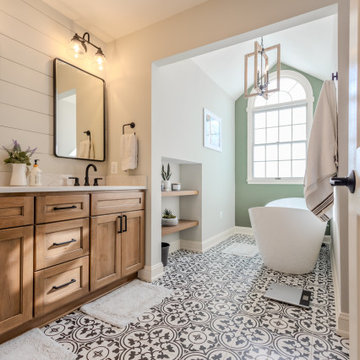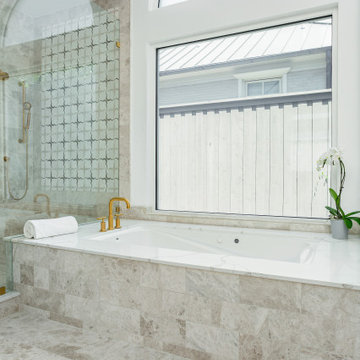Bathroom Design Ideas with Shaker Cabinets and Vaulted
Refine by:
Budget
Sort by:Popular Today
1 - 20 of 2,121 photos
Item 1 of 3

This small master bathroom needed to accommodate a bathtub, a shower, a double vanity, and a new laundry room. By removing some of the walls and angles, we were able to maximize the space and provide all of the needs of this client..

The master bathroom is large with plenty of built-in storage space and double vanity. The countertops carry on from the kitchen. A large freestanding tub sits adjacent to the window next to the large stand-up shower. The floor is a dark great chevron tile pattern that grounds the lighter design finishes.

Part of the addition's Main Suite, is the homeowner's Main Bathroom. A deep blue, double vanity pairs nicely with a large walk-in shower, offering a spa-like retreat feel in a light, sun filled room.
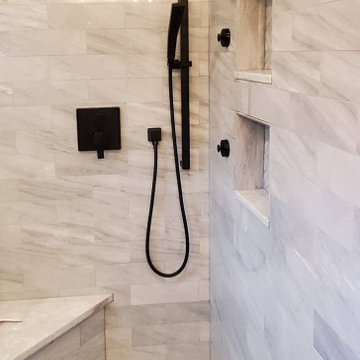
Master bathroom renovation with double white shaker vanity, two under-mount sinks, marble quartz counter, black mirrors, black faucets, black hardware, gray tile floors, pocket door, walk-in custom glass shower with bench, two niches, marble herringbone floor in shower, marble subway tile on walls, black rain head, and black body sprayer.

Free ebook, Creating the Ideal Kitchen. DOWNLOAD NOW
This client came to us wanting some help with updating the master bath in their home. Their primary goals were to increase the size of the shower, add a rain head, add a freestanding tub and overall freshen the feel of the space.
The existing layout of the bath worked well, so we left the basic footprint the same, but increased the size of the shower and added a freestanding tub on a bit of an angle which allowed for some additional storage.
One of the most important things on the wish list was adding a rainhead in the shower, but this was not an easy task with the angled ceiling. We came up with the solution of using an extra long wall-mounted shower arm that was reinforced with a meal bracket attached the ceiling. This did the trick, and no extra framing or insulation was required to make it work.
The materials selected for the space are classic and fresh. Large format white oriental marble is used throughout the bath, on the floor in a herrinbone pattern and in a staggered brick pattern on the walls. Alder cabinets with a gray stain contrast nicely with the white marble, while shiplap detail helps unify the space and gives it a casual and cozy vibe. Storage solutions include an area for towels and other necessities at the foot of the tub, roll out shelves and out storage in the vanities and a custom niche and shaving ledge in the shower. We love how just a few simple changes can make such a great impact!
Designed by: Susan Klimala, CKBD
Photography by: LOMA Studios
For more information on kitchen and bath design ideas go to: www.kitchenstudio-ge.com
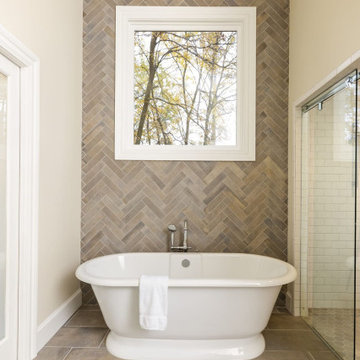
Free-standing Victoria & Albert bathtub is a focal point along with the beautiful herringbone pattern tile on the wall. You get a glimpse of the curbless shower with hexagon tile on the floor and subway tile on the walls. Bath filler is by Kohler.

The colorful tile behind the vanity is stained wood and gives the impression of nautical flags. Shiplap walls are the perfect detail in our coastal cottage. The ceilings were stained turquoise to bring your eye upward, showing off the new height of the cilings. Tons of transom windows were added allowing light to flood into the space.

Stunning bathroom total remodel with large walk in shower, blue double vanity and three shower heads! This shower features a lighted niche and a rain head shower with bench.

Changed from a boring unorganized Primary Bathroom to one with a deep walk-in shower, custom niche and bench, and multiple shower fixtures. Equally impressive is the freestanding tub with a beautiful Carrara marble backdrop continued from the walk-in shower.
Gray tile floors w/ a white shaker vanity and white quartz top allow the chrome fixtures to really pop in this gorgeous space.

This beautifully crafted master bathroom plays off the contrast of the blacks and white while highlighting an off yellow accent. The layout and use of space allows for the perfect retreat at the end of the day.

BLACK AND WHITE LUXURY MODERN MARBLE BATHROOM WITH SPA LIKE FEATURES, INCLUDING BLACK MARBLE FLOOR, FREE-STANDING BATHTUB AND AN ALCOVE SHOWER.
Bathroom Design Ideas with Shaker Cabinets and Vaulted
1




