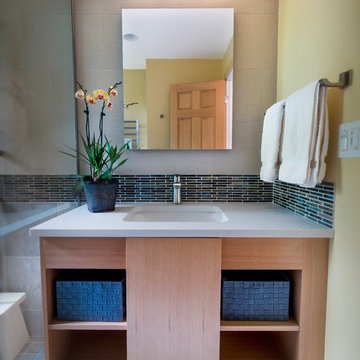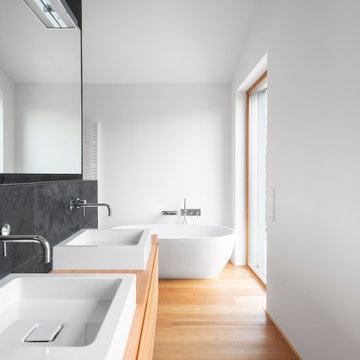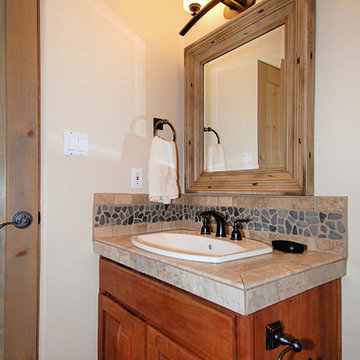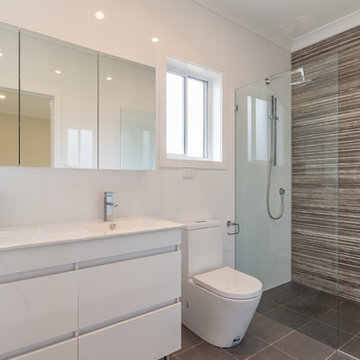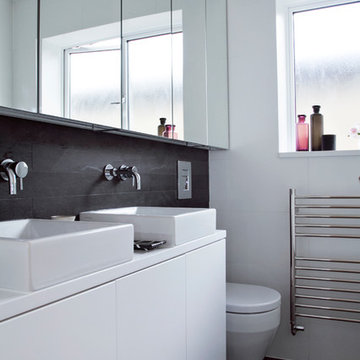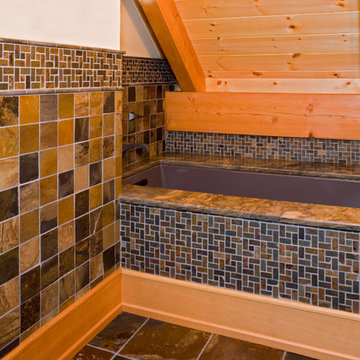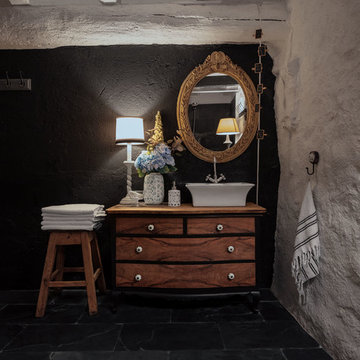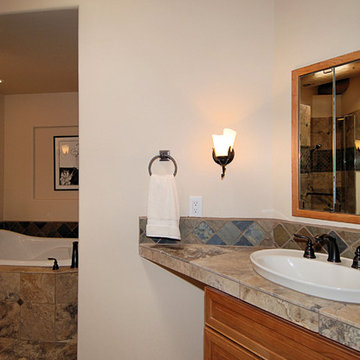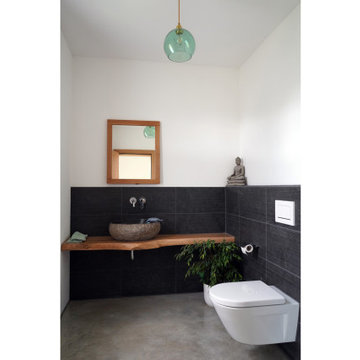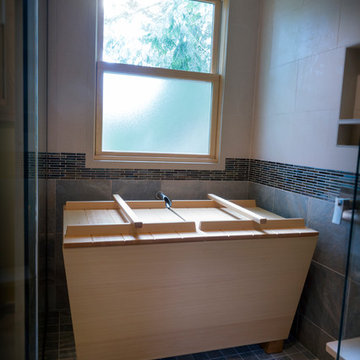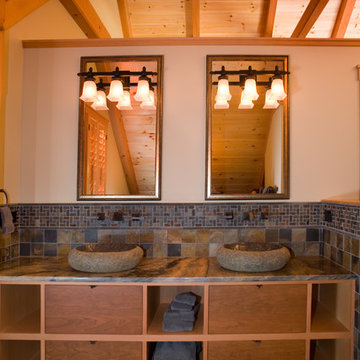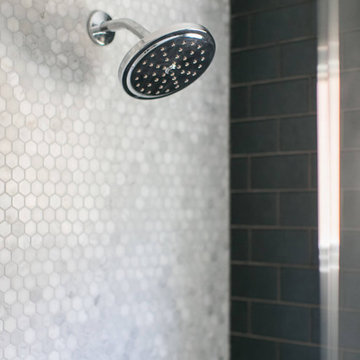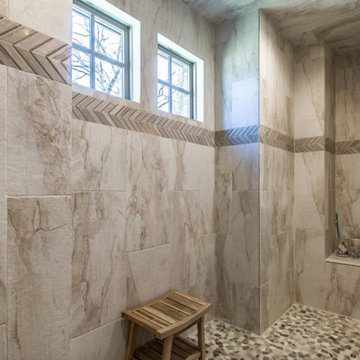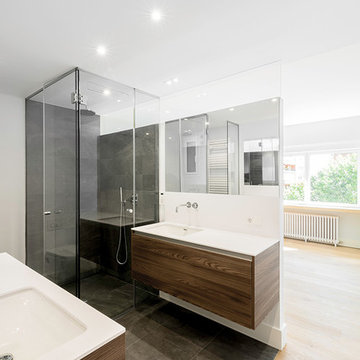Bathroom Design Ideas with Slate and White Walls
Refine by:
Budget
Sort by:Popular Today
141 - 160 of 381 photos
Item 1 of 3

This gem of a home was designed by homeowner/architect Eric Vollmer. It is nestled in a traditional neighborhood with a deep yard and views to the east and west. Strategic window placement captures light and frames views while providing privacy from the next door neighbors. The second floor maximizes the volumes created by the roofline in vaulted spaces and loft areas. Four skylights illuminate the ‘Nordic Modern’ finishes and bring daylight deep into the house and the stairwell with interior openings that frame connections between the spaces. The skylights are also operable with remote controls and blinds to control heat, light and air supply.
Unique details abound! Metal details in the railings and door jambs, a paneled door flush in a paneled wall, flared openings. Floating shelves and flush transitions. The main bathroom has a ‘wet room’ with the tub tucked under a skylight enclosed with the shower.
This is a Structural Insulated Panel home with closed cell foam insulation in the roof cavity. The on-demand water heater does double duty providing hot water as well as heat to the home via a high velocity duct and HRV system.
Architect: Eric Vollmer
Builder: Penny Lane Home Builders
Photographer: Lynn Donaldson
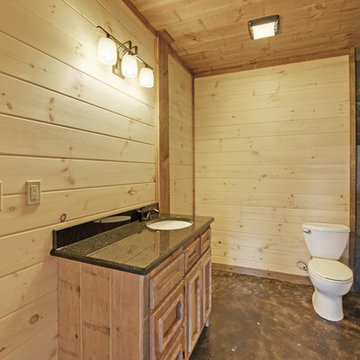
Double bowl under mount with uba tuba grantie counter tops, oil rubbed bronze faucets and light fixtures. Dark Slate tile
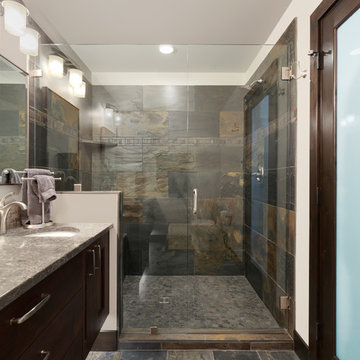
Bathroom with custom slate shower, undermount sinks, quartz countertops, and kick lighting under cabinets. With a warm colour palette and natural products this bathroom is inviting and sophisticated.
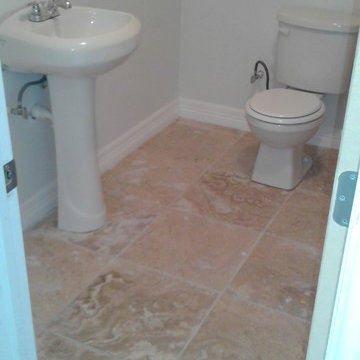
The owner wanted to get this rehab sold and suggested make the contrasting tiles work for you in the bathroom.
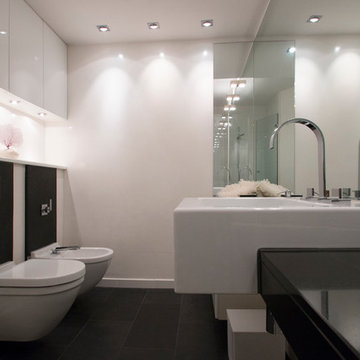
Das moderne Badezimmer ist geprägt durch seine minimalistische Linienführung.
Dank einer großen Spiegelfläche wird der Raum optisch geweitet. Die Farbgebung in Schwarz und Weiss sorgt für klare Konturen.
Umbau im Bestand, 5m²
Duschtasse: Bette
Armaturen: Dornbracht
WC/Bidet: Duravit
Waschbecken: Flaminia
Glaswand: Sprinz
Beleuchtung: Decor Walther
Waschtischplatte aus Granit
Verkleidung hinter WC & Bidet aus Schiefer (Sonderanfertigung)
Fotos von Florian Goldmann
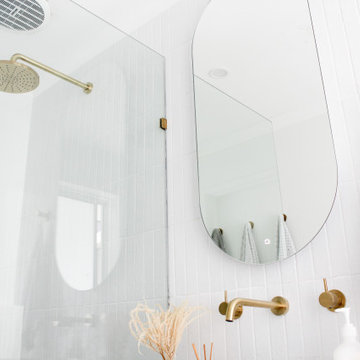
Walk In Shower, Adore Magazine Bathroom, Ensuute Bathroom, On the Ball Bathrooms, OTB Bathrooms, Bathroom Renovation Scarborough, LED Mirror, Brushed Brass tapware, Brushed Brass Bathroom Tapware, Small Bathroom Ideas, Wall Hung Vanity, Top Mounted Basin, Tile Cloud, Small Bathroom Renovations Perth.
Bathroom Design Ideas with Slate and White Walls
8
