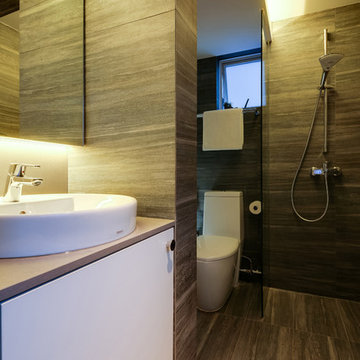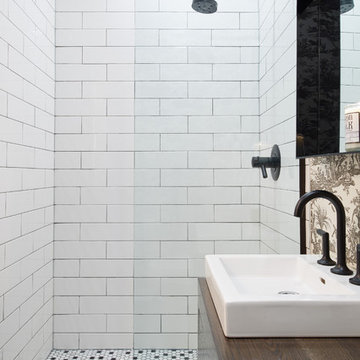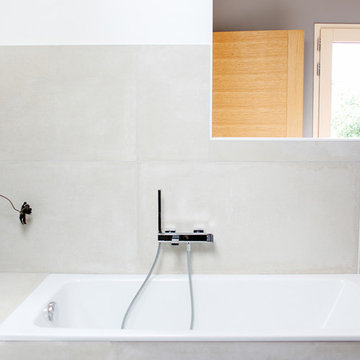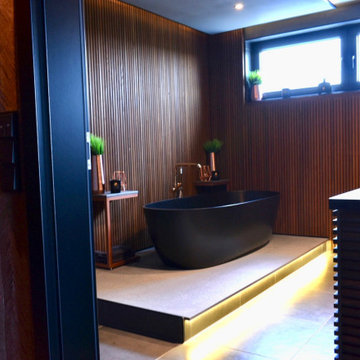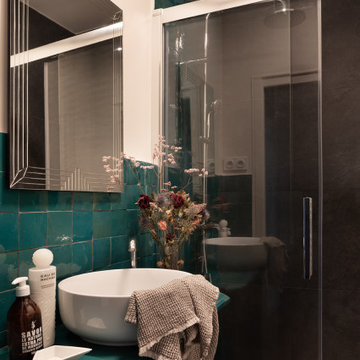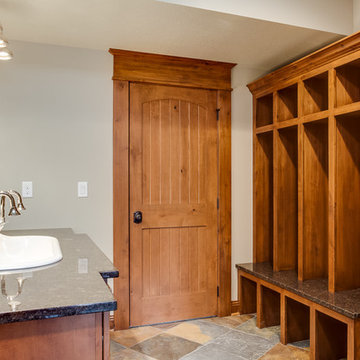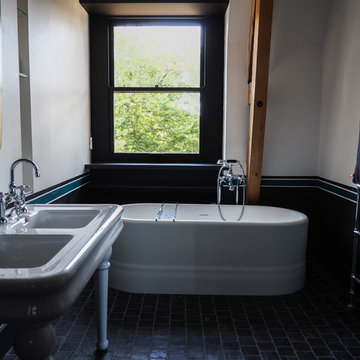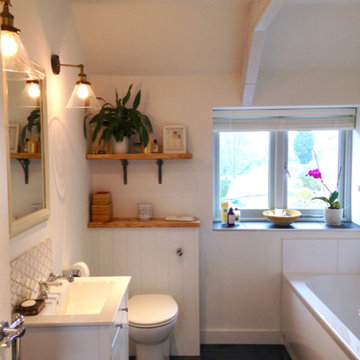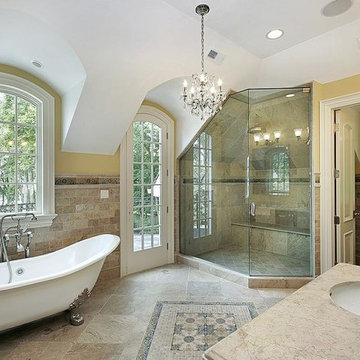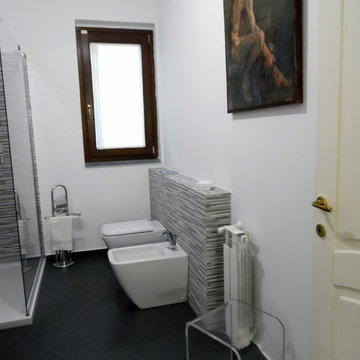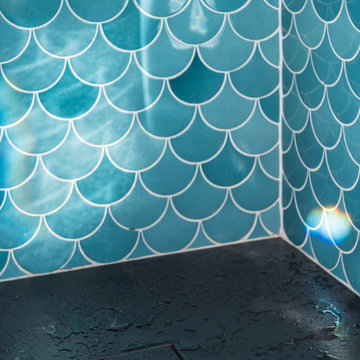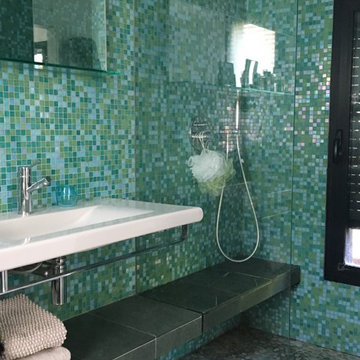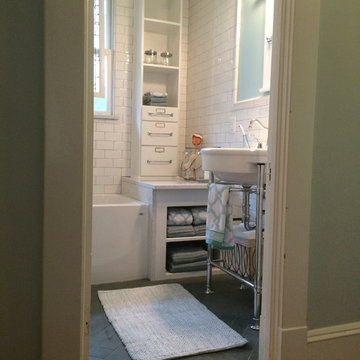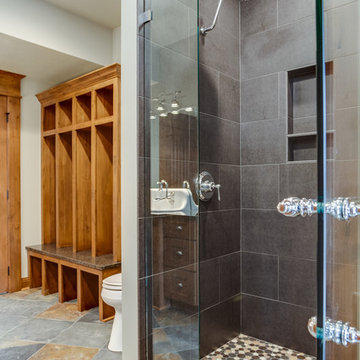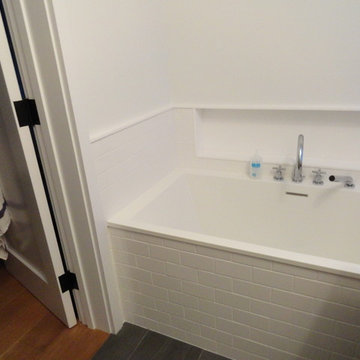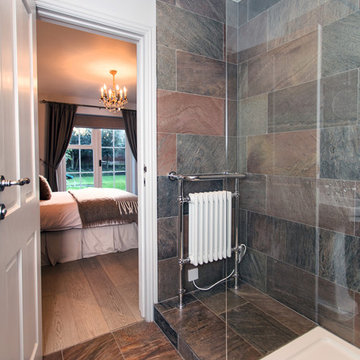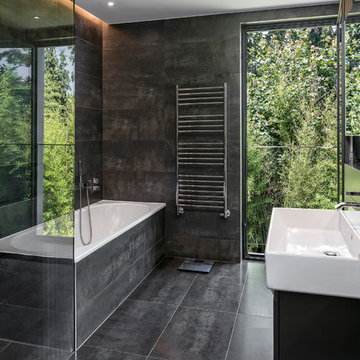Bathroom Design Ideas with Slate Floors and a Console Sink
Refine by:
Budget
Sort by:Popular Today
61 - 80 of 200 photos
Item 1 of 3
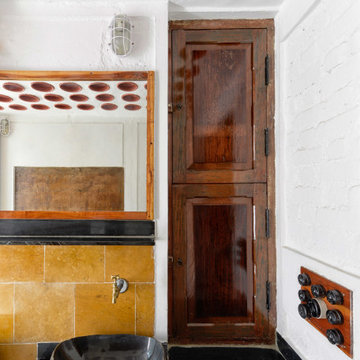
Design Firm’s Name: The Vrindavan Project
Design Firm’s Phone Numbers: +91 9560107193 / +91 124 4000027 / +91 9560107194
Design Firm’s Email: ranjeet.mukherjee@gmail.com / thevrindavanproject@gmail.com
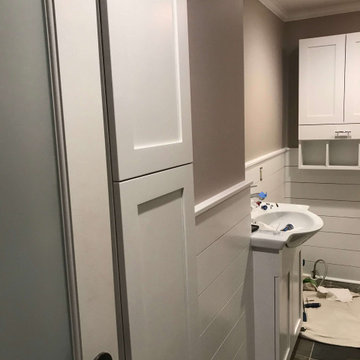
Custom cabinetry installed throughout the bathroom. Linen closet is closest to the door, with storage built into the custom sink vanity and a cabinet above the toilet.
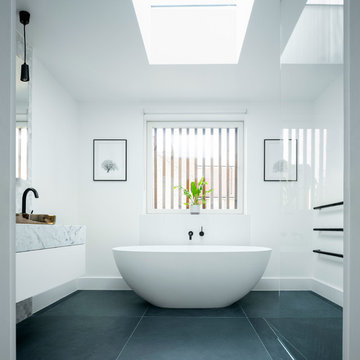
Family bathroom in Pod House by Proctor and Shaw Architects. A contemporary rear extension and refurbishment project in Dulwich, South London. ©Ben Blossom
Bathroom Design Ideas with Slate Floors and a Console Sink
4


