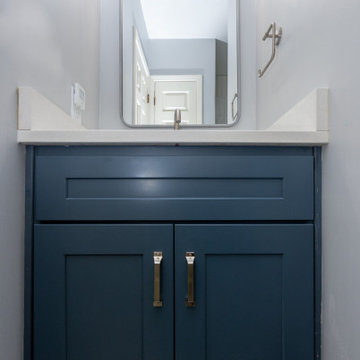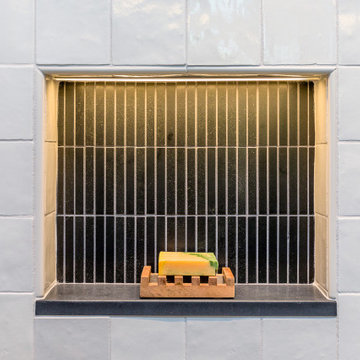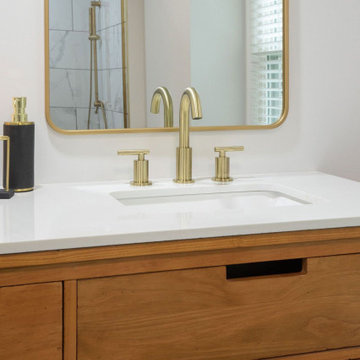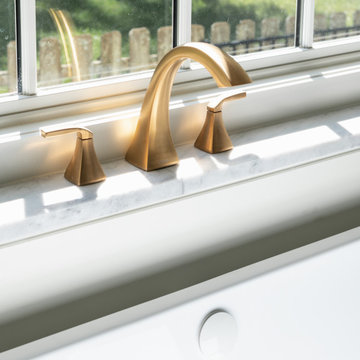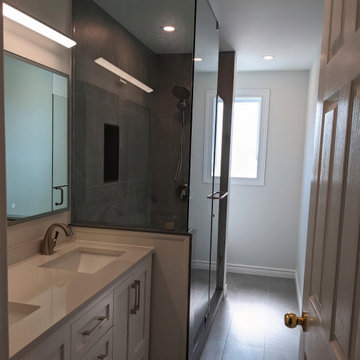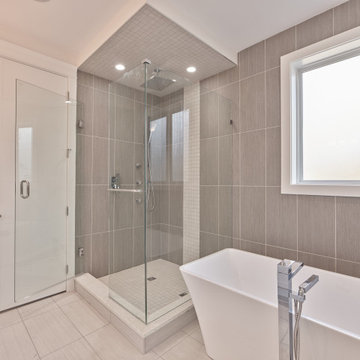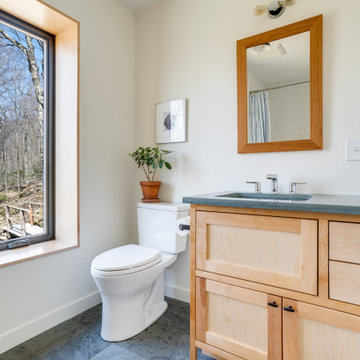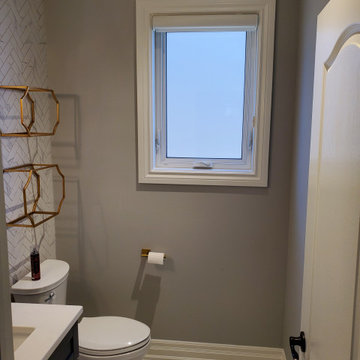Bathroom Design Ideas with Slate Floors and a Niche
Refine by:
Budget
Sort by:Popular Today
161 - 180 of 238 photos
Item 1 of 3
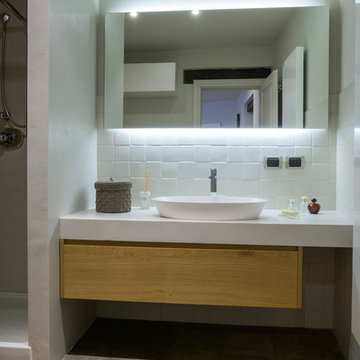
Lo stile pulito e raffinato incontra pezzi di mobilio già presenti nella proprietà.
Questo bagno è caratterizzato dalla presenza di elementi caldi e naturali, come il legno e la pietra, e da colori e giochi di luce moderni e d'effetto.
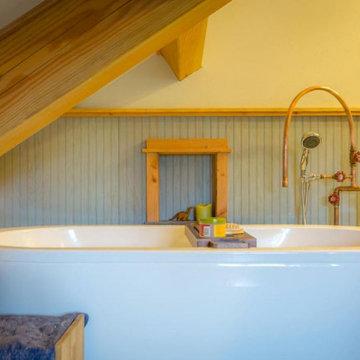
Chiseled slate floors, free standing soaking tub with custom industrial faucets, and a repurposed metal cabinet as a vanity with white bowl sink. Custom stained wainscoting and custom milled Douglas Fir wood trim
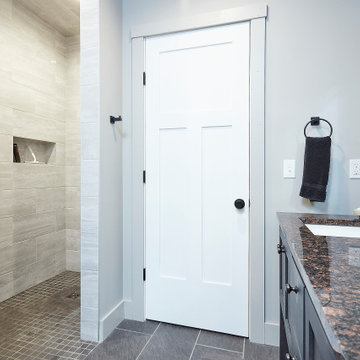
Primary bath wiith roll-in shower and horizontal niche. Blocking for grab bars is placed for future installation.
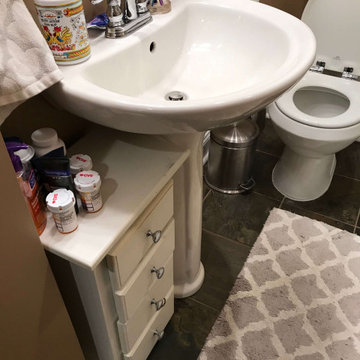
Before photo of bathroom pedestal sink shows the need for a new vanity with storage.
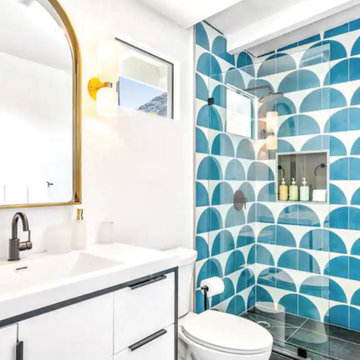
Bathroom design features a patterned shower tile paired with slate tile flooring. Minimal white vanity with metal framed mirror and matte black plumbing fixtures. Complete with shower soap niche for toiletries.
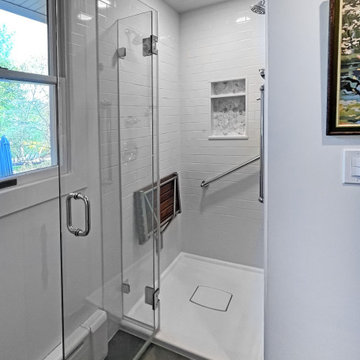
Mudroom makeover! A&E converted this powder room / mudroom into a full 3-piece bathroom for guests. Removing a secondary backdoor and relocating a window allowed the perfect space for a new shower. Teak pull down shower seat and grab bar were installed for extra comfort. Shower features bright white subway tiles and chrome fixtures, wall niche using hexagon carrara marble provides storage. Custom built wall unit with bench includes plenty of storage for shoes, boots, blankets and more. Convenient wall hooks for coats and leashes. Space-saving pocket door was added to entry and stained to match the existing interior trim.
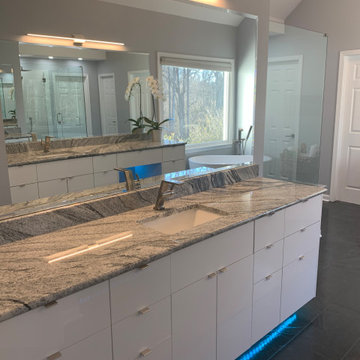
We turned a dated, traditional master bath in Duluth into this modern masterpiece complete with mood lighting
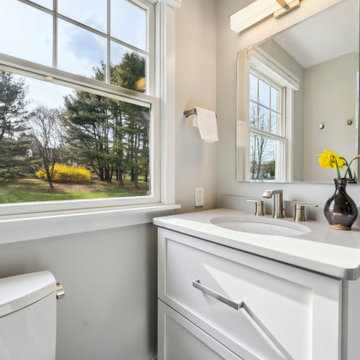
Hillcrest Construction designed and executed a complete facelift for these West Chester clients’ master bathroom. The sink/toilet/shower layout stayed relatively unchanged due to the limitations of the small space, but major changes were slated for the overall functionality and aesthetic appeal.
The bathroom was gutted completely, the wiring was updated, and minor plumbing alterations were completed for code compliance.
Bathroom waterproofing was installed utilizing the state-of-the-industry Schluter substrate products, and the feature wall of the shower is tiled with a striking blue 12x12 tile set in a stacked pattern, which is a departure of color and layout from the staggered gray-tome wall tile and floor tile.
The original bathroom lacked storage, and what little storage it had lacked practicality.
The original 1’ wide by 4’ deep “reach-in closet” was abandoned and replaced with a custom cabinetry unit that featured six 30” drawers to hold a world of personal bathroom items which could pulled out for easy access. The upper cubbie was shallower at 13” and was sized right to hold a few spare towels without the towels being lost to an unreachable area. The custom furniture-style vanity, also built and finished at the Hillcrest custom shop facilitated a clutter-free countertop with its two deep drawers, one with a u-shaped cut out for the sink plumbing. Considering the relatively small size of the bathroom, and the vanity’s proximity to the toilet, the drawer design allows for greater access to the storage area as compared to a vanity door design that would only be accessed from the front. The custom niche in the shower serves and a consolidated home for soap, shampoo bottles, and all other shower accessories.
Moen fixtures at the sink and in the shower and a Toto toilet complete the contemporary feel. The controls at the shower allow the user to easily switch between the fixed rain head, the hand shower, or both. And for a finishing touch, the client chose between a number for shower grate color and design options to complete their tailor-made sanctuary.
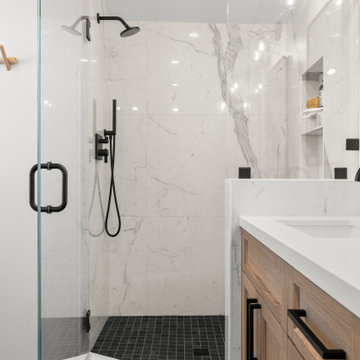
We were thrilled to be entrusted with this return client’s master suite remodel. The old master bathroom was disjointed and occluded. A frosted shower and one sink vanity screamed outdated, in its place now stands a gorgeous marble encased shower. Two handy niches now make storing his/her favorite body wash or shampoo easy. Creating a striking contrast against the white marble and white walls are Brazilian slate tiles that cascade across the entire chevron patterned bathroom floor to the square shower pan. This theme of light and dark has been carried throughout the bathroom, with different textures and materials.
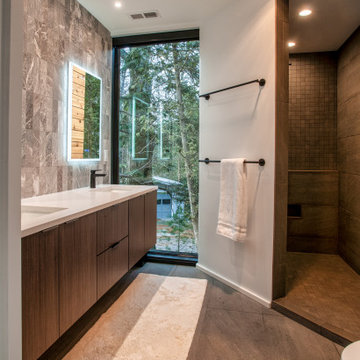
A sleek open air shower and modern bathroom design with flat panel cabinets and backlit vanity mirrors.
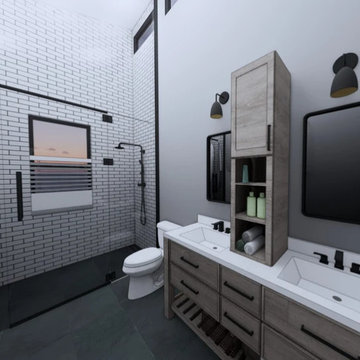
Modern design for updated primary / master bathroom. Utilization of gray color pallet with a splash of wood tone. Additional use multiple textures to define features & spaces. Noted features: curbless shower & black highlights through decor, accent pieces, and window trim.
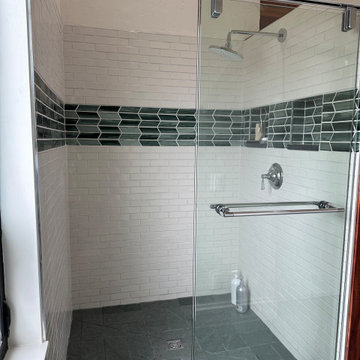
Opened up the wall surround and replaced with glass door. Added niches and all new shower. Glass chevron tiles, white subway and green slate floor.
Bathroom Design Ideas with Slate Floors and a Niche
9
