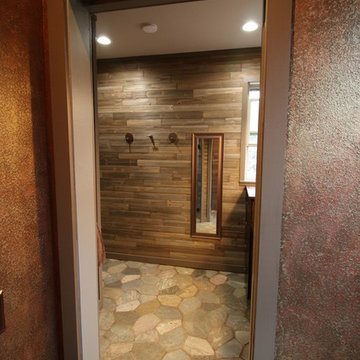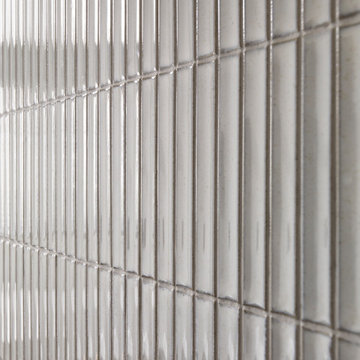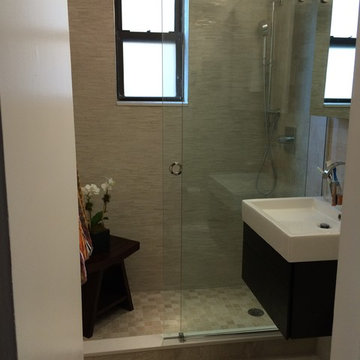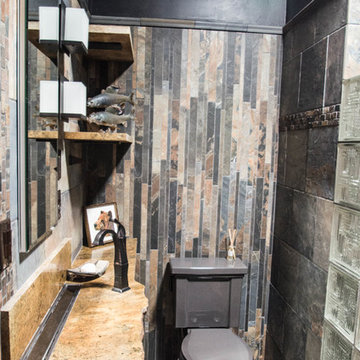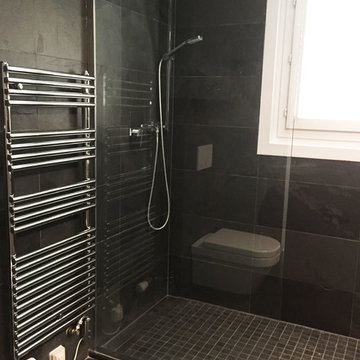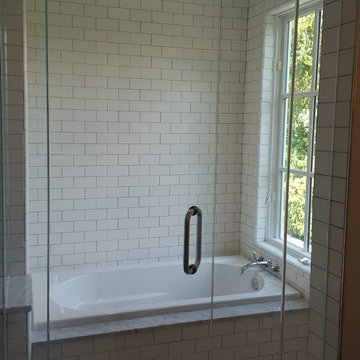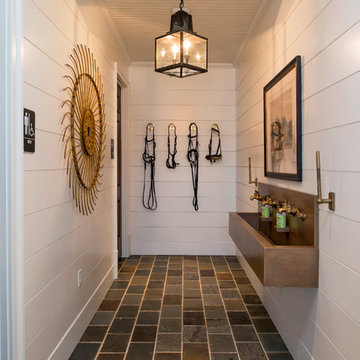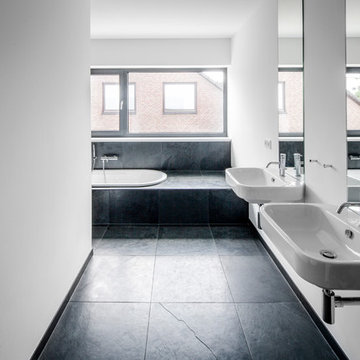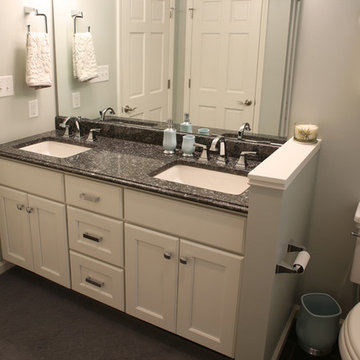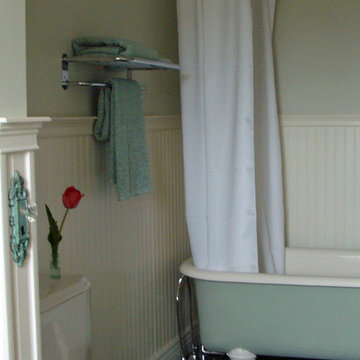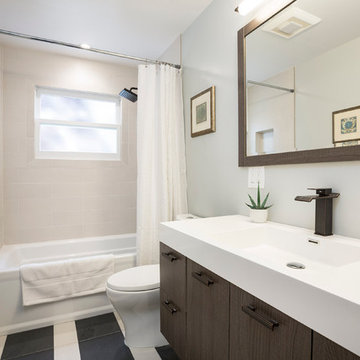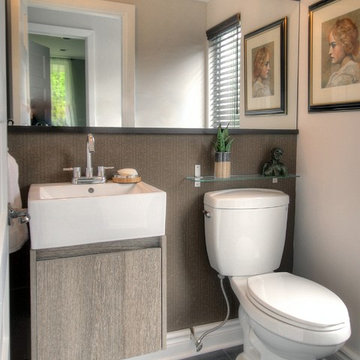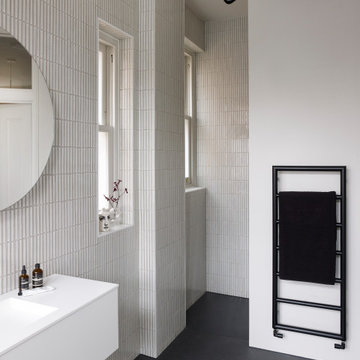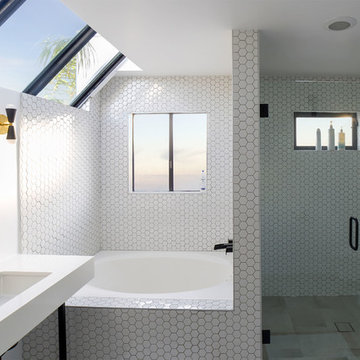Bathroom Design Ideas with Slate Floors and a Wall-mount Sink
Refine by:
Budget
Sort by:Popular Today
141 - 160 of 325 photos
Item 1 of 3
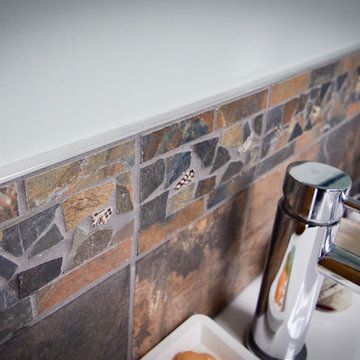
Rustic slate adds depth and texture to this brightly lit 3rd floor bathroom. A light oak wall hung vanity and storage tower accentuate the honey brown tones and compliment the richer deep tones found in the faux slate tile. A generously large white sink basin extends up above the top of the vanity, topped with a single lever faucet. By elevating the vanity and storage tower, cleaning underfoot is a breeze. The new whirlpool tub features a deep soaking depth and new accessible grab bars allows the homeowners ease in and out of the tub. A new modern sliding bypass shower door and new stainless steel shower fixtures gives the shower stall an updated appearance.
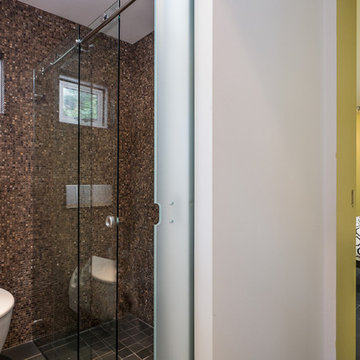
http://www.A dramatic chalet made of steel and glass. Designed by Sandler-Kilburn Architects, it is awe inspiring in its exquisitely modern reincarnation. Custom walnut cabinets frame the kitchen, a Tulikivi soapstone fireplace separates the space, a stainless steel Japanese soaking tub anchors the master suite. For the car aficionado or artist, the steel and glass garage is a delight and has a separate meter for gas and water. Set on just over an acre of natural wooded beauty adjacent to Mirrormont.
Fred Uekert-FJU Photo
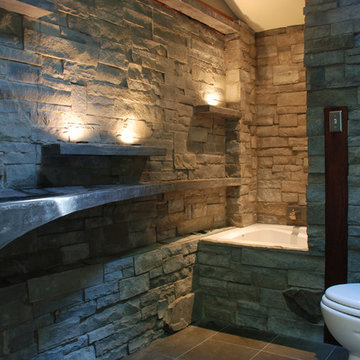
Freeform concrete sink with custom concrete shelves and lighting. The stone wall is also a water feature, with water pouring down and around the concrete and lights into a catch basin where it is recycled.
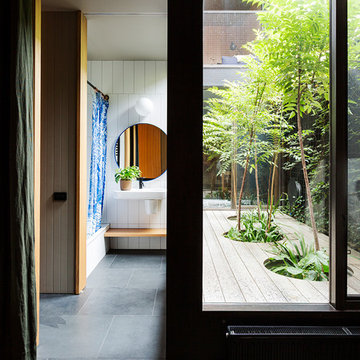
Architect: Victoria Reeves
Builder: Ben Thomas Builder
Photo Credit: Drew Echberg
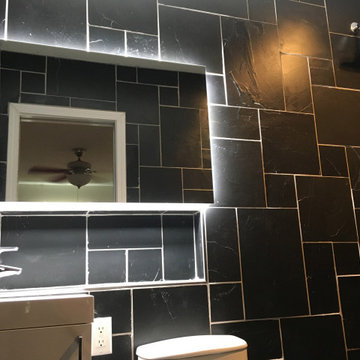
This bathroom features a curbless shower and amazing black slate in a versailles tile layout. It is a smaller rooom, so we tiled the entire space and sloped the floor toward the Schluter Kerdiline drain against the shower wall. The Tenefly 18" sink which I believe is from Ikea fits snugly into the corner where there is a large recessed niche for extra storage space. Striking and functional!
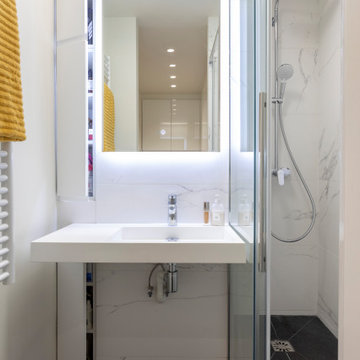
La salle d'eau dispose d'une très grand douche, des rangements ont été intégrés dans un petit recoin au dessus et en-dessous du plan vasque.
Bathroom Design Ideas with Slate Floors and a Wall-mount Sink
8


