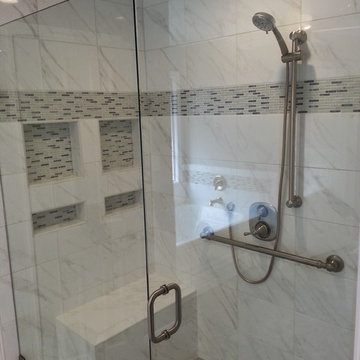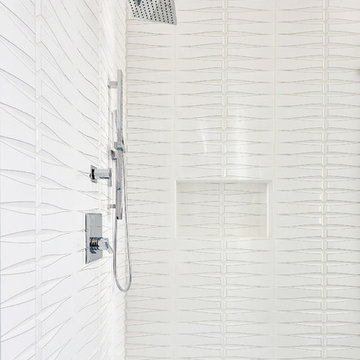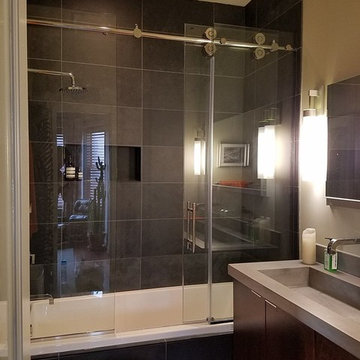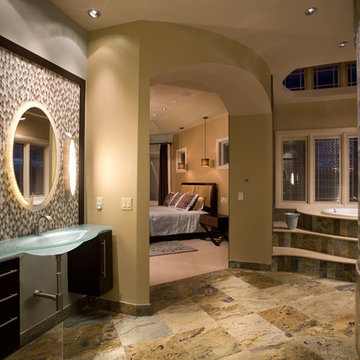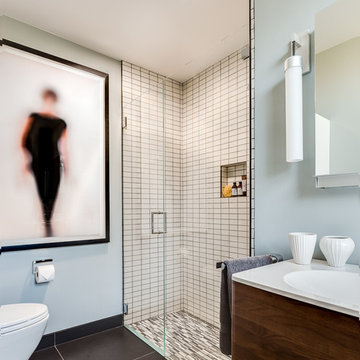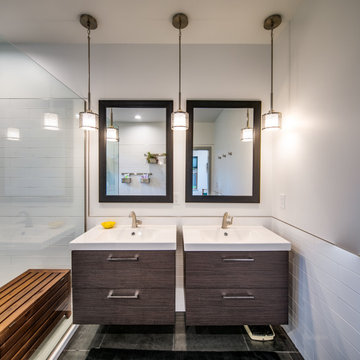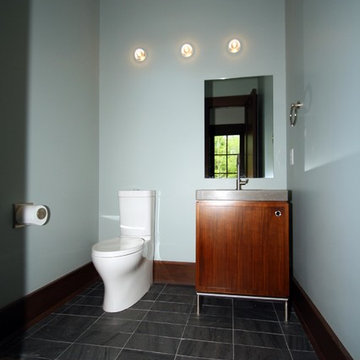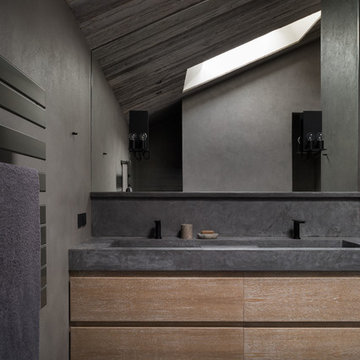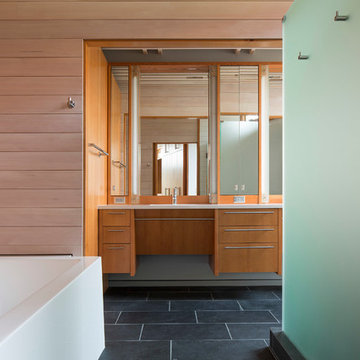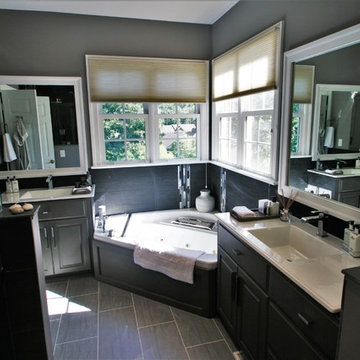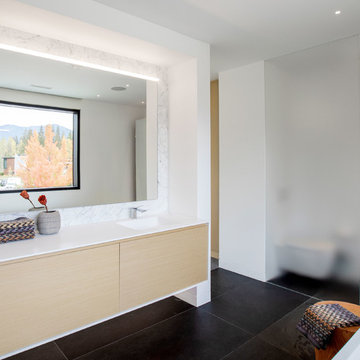Bathroom Design Ideas with Slate Floors and an Integrated Sink
Sort by:Popular Today
121 - 140 of 678 photos
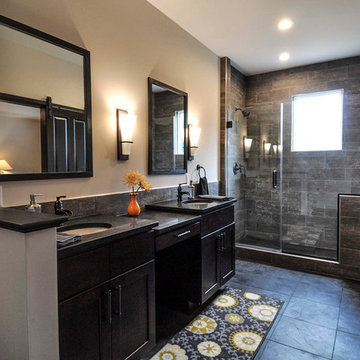
The Master Bathroom on the 2nd floor has beautiful tile in the shower which has the appearance of bark. The privacy window allows natural light into the room. The dark slate floors and dark vanity and black honed granite tops complement the light gray paint. Sliding barn doors open into the Master Suite.
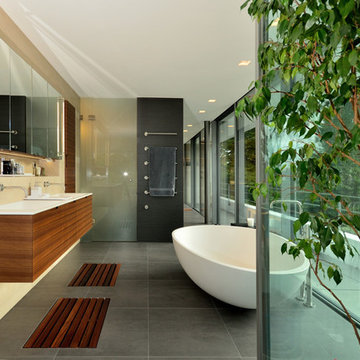
Wellnessbereich mit Blick über Freising bis zu den Alpen, ausgestattet mit Sauna, Dampfbad, Regendusche und freistehender Wanne, ein Doppelwaschtisch und ein separates WC.
Fotos: www.tegosophie.de
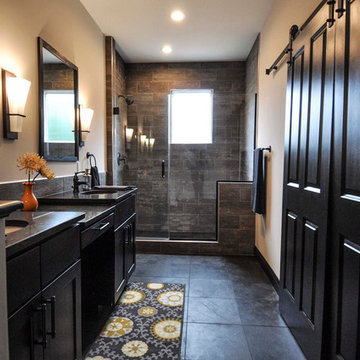
The Master Bathroom on the 2nd floor has beautiful tile in the shower which has the appearance of bark. The privacy window allows natural light into the room. The dark slate floors and dark vanity and black honed granite tops complement the light gray paint.

The Tranquility Residence is a mid-century modern home perched amongst the trees in the hills of Suffern, New York. After the homeowners purchased the home in the Spring of 2021, they engaged TEROTTI to reimagine the primary and tertiary bathrooms. The peaceful and subtle material textures of the primary bathroom are rich with depth and balance, providing a calming and tranquil space for daily routines. The terra cotta floor tile in the tertiary bathroom is a nod to the history of the home while the shower walls provide a refined yet playful texture to the room.
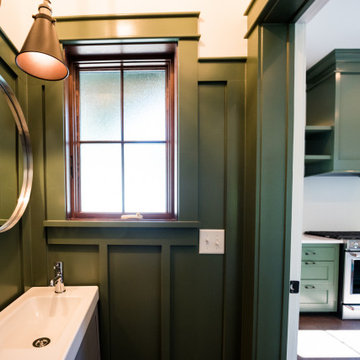
This custom urban infill cedar cottage is thoughtfully designed to allow the owner to take advantage of a prime location, while enjoying beautiful landscaping and minimal maintenance. The home is 1,051 sq ft, with 2 bedrooms and 1.5 bathrooms. This powder room off the kitchen/ great room carries the SW Rosemary color into the wall panels.
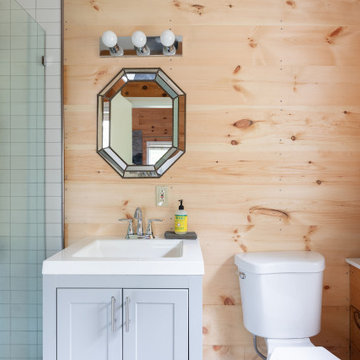
This small bathroom off the master bedroom was updated from a tiny camp toilet room to incorporate a walk in shower.
The apartment was renovated for rental space or to be used by family when visiting.
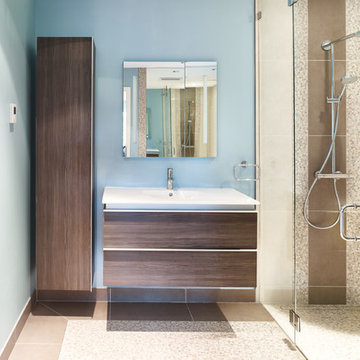
A wonderful couple came to us for a contemporary design build solution for their very out of date Master ensuite bathroom. Incorporating Duravit’s Darling New line products into the space, we created an open and almost floating master ensuite. The space almost seems twice as large with the wall mounted cabinets and toilet. More “openness” was achieved with a barrier free (curb less) shower with glass enclosure. The addition of the mirror above the tub gives the bathroom a feeling of space and the wall colour provides calm.
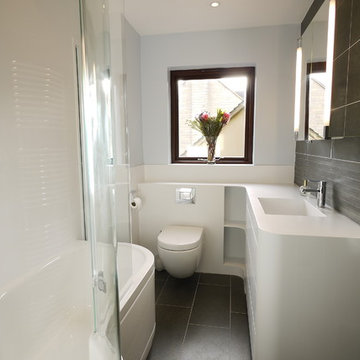
Counter Production Ltd
White & Grey bathroom, cladding in Corian, drawer fronts in Corian, integrated basin in Corian, toilet cistern area clad in Corian.
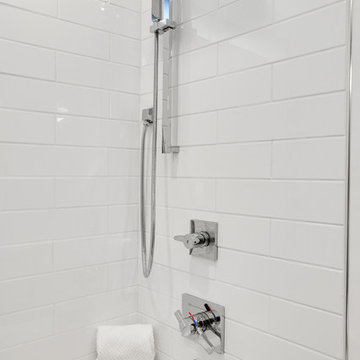
Design Remodel Pros completed a Modern Guest Bathroom Remodel in North Dallas.
Feature: Delta Vero Chrome
Photo Credit: Stephen Masker Photography
Bathroom Design Ideas with Slate Floors and an Integrated Sink
7
