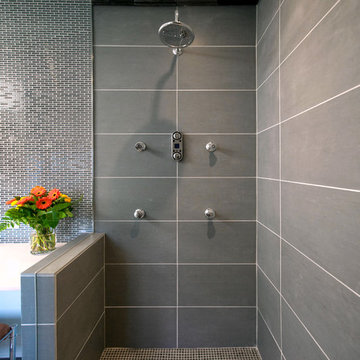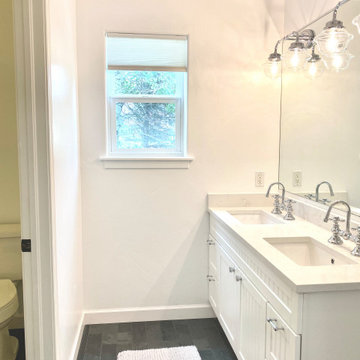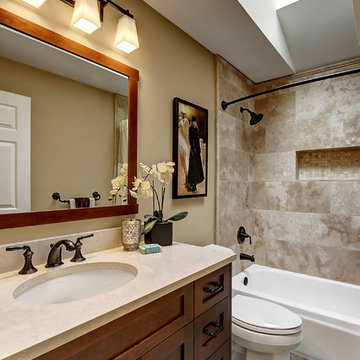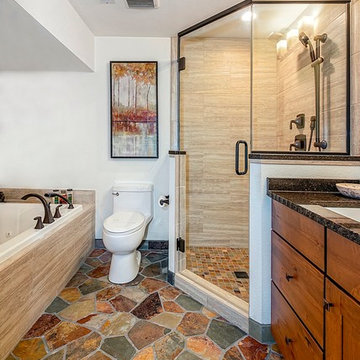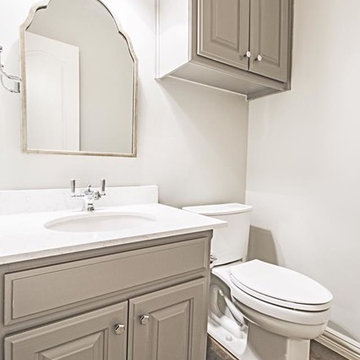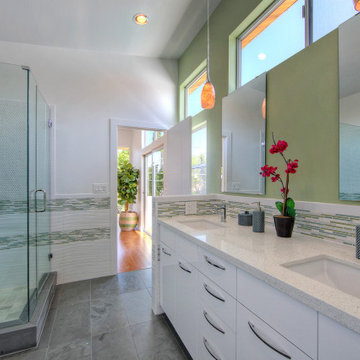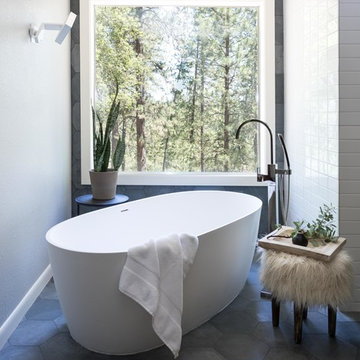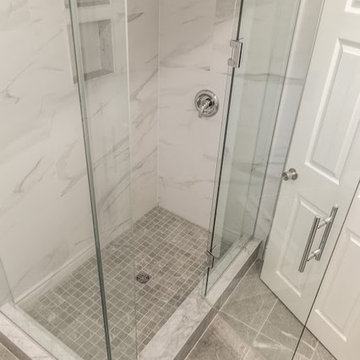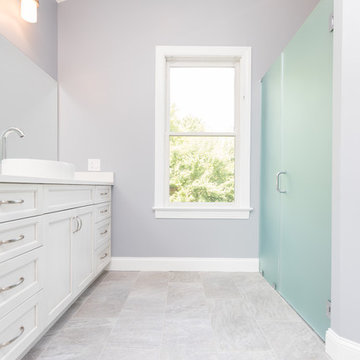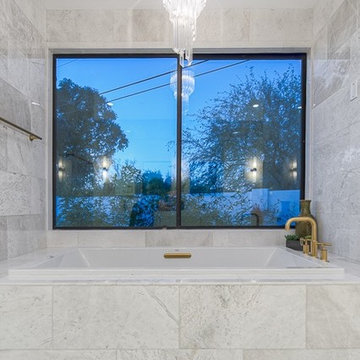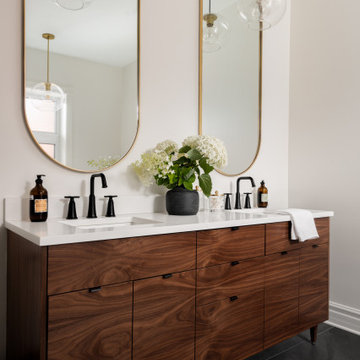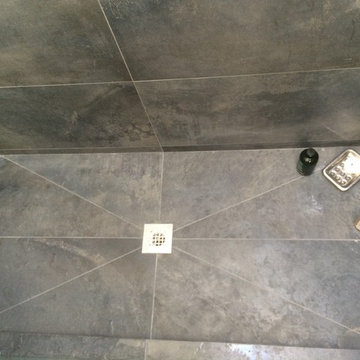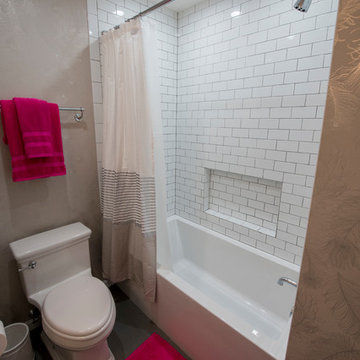Bathroom Design Ideas with Slate Floors and Engineered Quartz Benchtops
Refine by:
Budget
Sort by:Popular Today
81 - 100 of 1,317 photos
Item 1 of 3
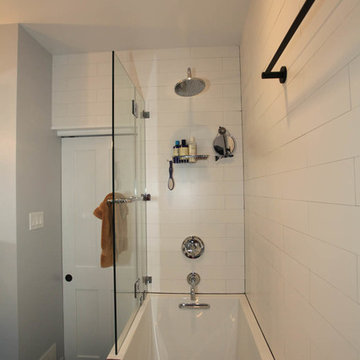
This view of the bath shows that it is ok to mix metals. Notice, most are stainless steel except the towel rod which is nickel. This bath is easy to maintain and timeless. Great for a man or woman.
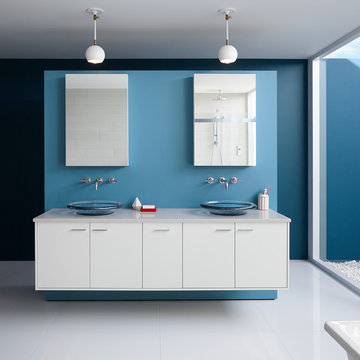
The matte-finished freestanding wall in Benjamin Moore Aura Bath & Spa Blue Daisy 2062-40 showcases a large Jute™ Tailored vanity to hold your bathroom essentials. Its white finish blends with the floor and bath but pops in contrast to the rich blue hue surrounding it. Cool-toned
gray fixtures like the countertop as well as the light gray tile adorning the wall, offer dimension to the otherwise two-toned space. Artist Editions® Spun Glass® Vessel sinks in Translucent Dusk further the
cooling effect, bringing artistry and personality to the space.

This project was a complete gut remodel of the owner's childhood home. They demolished it and rebuilt it as a brand-new two-story home to house both her retired parents in an attached ADU in-law unit, as well as her own family of six. Though there is a fire door separating the ADU from the main house, it is often left open to create a truly multi-generational home. For the design of the home, the owner's one request was to create something timeless, and we aimed to honor that.

A jewel box of a powder room with board and batten wainscotting, floral wallpaper, and herringbone slate floors paired with brass and black accents and warm wood vanity.

The homeowners wanted to improve the layout and function of their tired 1980’s bathrooms. The master bath had a huge sunken tub that took up half the floor space and the shower was tiny and in small room with the toilet. We created a new toilet room and moved the shower to allow it to grow in size. This new space is far more in tune with the client’s needs. The kid’s bath was a large space. It only needed to be updated to today’s look and to flow with the rest of the house. The powder room was small, adding the pedestal sink opened it up and the wallpaper and ship lap added the character that it needed
Bathroom Design Ideas with Slate Floors and Engineered Quartz Benchtops
5


