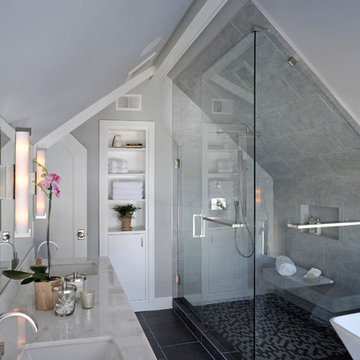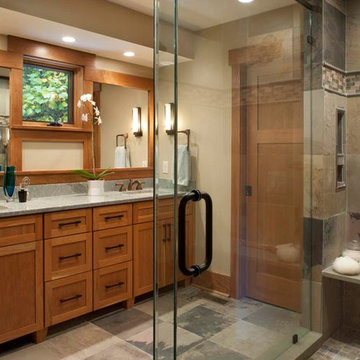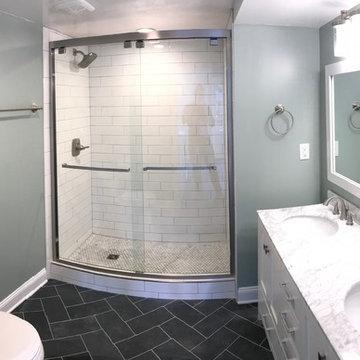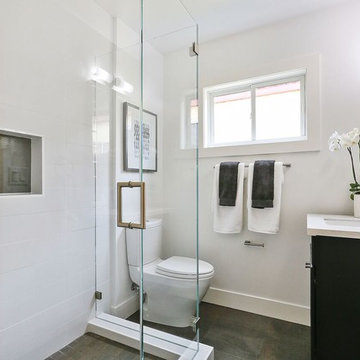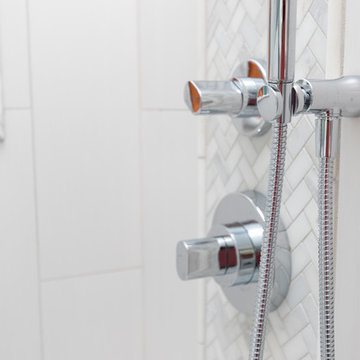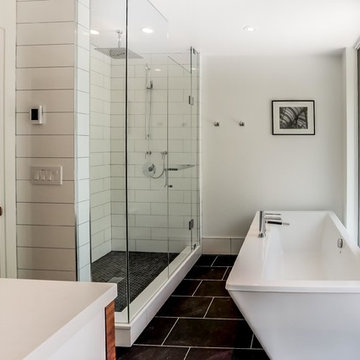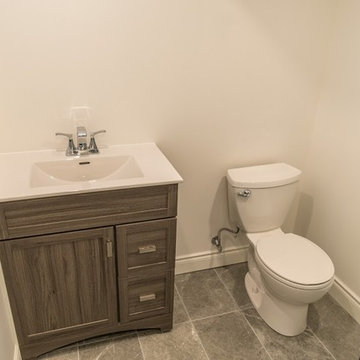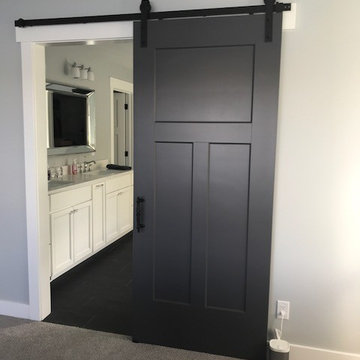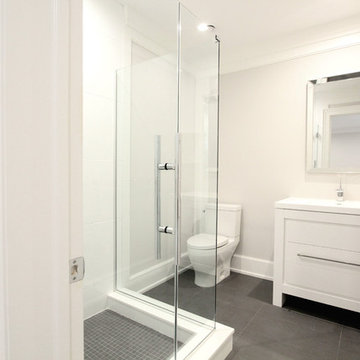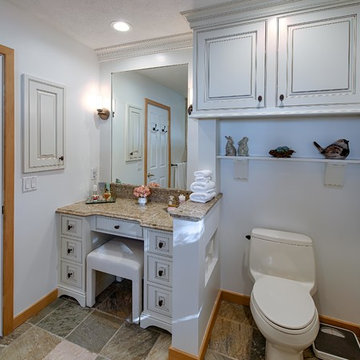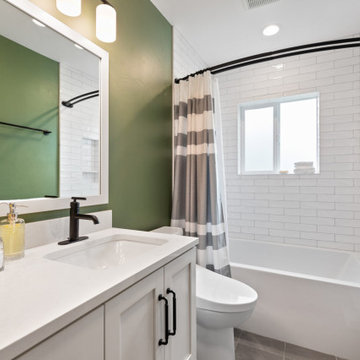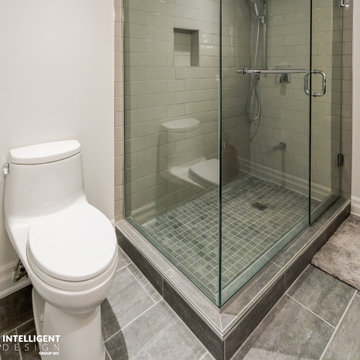Bathroom Design Ideas with Slate Floors and Engineered Quartz Benchtops
Sort by:Popular Today
141 - 160 of 1,280 photos
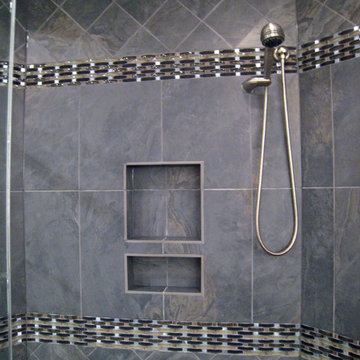
This built-in shelf is perfect for storing shampoos, soaps, and other bath accessories.
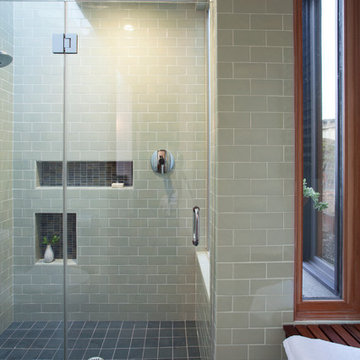
The skylights and a window contribute to the open feel of this minimalist walk in shower.
www.marikoreed.com

The homeowners wanted to improve the layout and function of their tired 1980’s bathrooms. The master bath had a huge sunken tub that took up half the floor space and the shower was tiny and in small room with the toilet. We created a new toilet room and moved the shower to allow it to grow in size. This new space is far more in tune with the client’s needs. The kid’s bath was a large space. It only needed to be updated to today’s look and to flow with the rest of the house. The powder room was small, adding the pedestal sink opened it up and the wallpaper and ship lap added the character that it needed
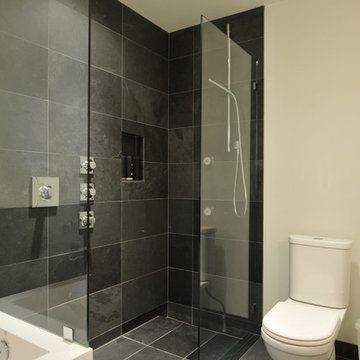
CCI Renovations/North Vancouver/Photos - John Friswell.
This Kitsilano Condo with beautiful views of English Bay and the North Shore Mountains lacked the interior lustre of a residence in the city. The goal was to bring into the space materials found in nature, giving them a connection with the outside world. Organic materials and colours were used to really transform this space into a more natural environment. This condo was poorly laid out and the 10’ high ceiling made it feel very vast. With a passion for cooking, our clients wanted to maximize the kitchen space, while taking advantage of the stunning views. The clean and simple lines of the millwork, the appliance integration, and the use of reflective surfaces made this space look and feel bigger and brighter. The ceiling treatment was applied not only as eye candy, but served the purpose of lowering the lighting, providing a better quality of lighting within the space. The bathroom offers a calming experience, again with simple clean lines and natural materials. With the addition of a utility room, a designated area to clean and dry scuba suits was built in. Fun tiles with tropical blues and fish were used to create a full wash tub, and a designated drying area makes this condo truly one of a kind.
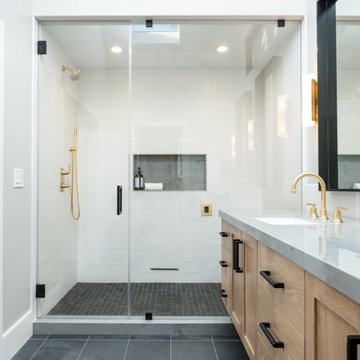
Modern master bathroom remodel featuring custom finishes throughout. A simple yet rich palette, brass and black fixtures, and warm wood tones make this a luxurious suite.
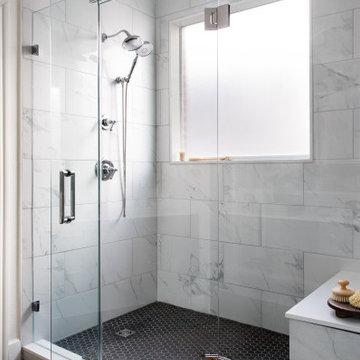
This relaxing space was originally a bathtub and shower combination that we then redesigned to create a large glass shower area with a shower bench and shower niche.
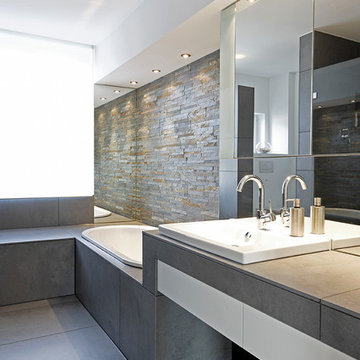
Ein fantastisches Rheinpanorama bietet das Penthouse des denkmalgeschützten Wohnhauses der 50er Jahre. Die Raumkomposition und Materialwahl für den Umbau bestärkt vorhandene Qualitäten und optimiert den Grundriss. Die angestrebte Ruhe und Klarheit zeigen auch die integrierten Möbel und die Lichtführung sowie eine Vielzahl von sorgfältigen "unsichtbaren Details", die sich mit der Architektur zu einer wahrnehmbaren, ganzheitlichen Erscheinungsqualität vereinen. Cornelis Gollhardt Fotografie.
Bathroom Design Ideas with Slate Floors and Engineered Quartz Benchtops
8
