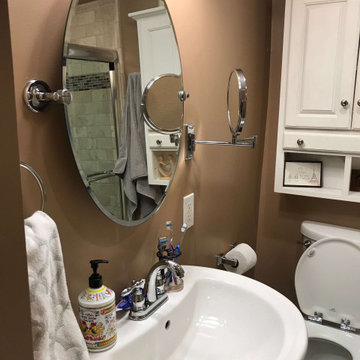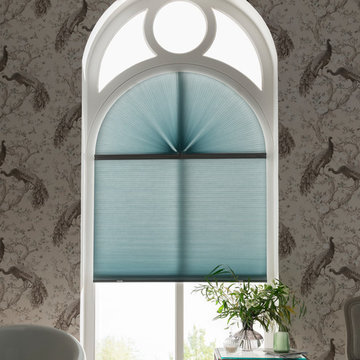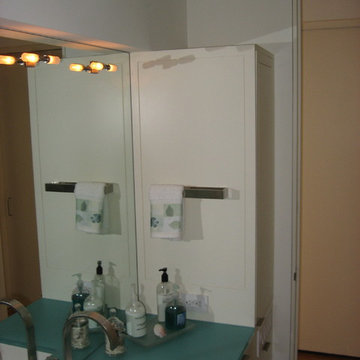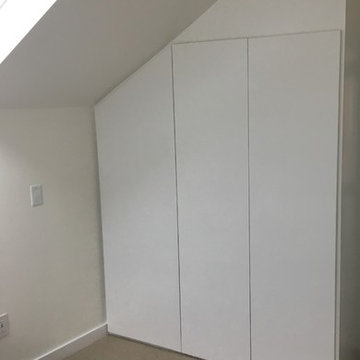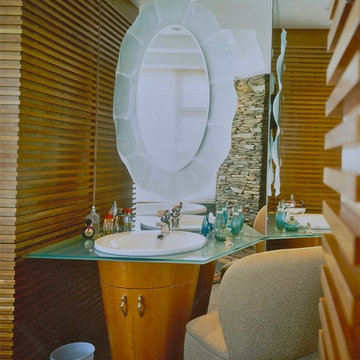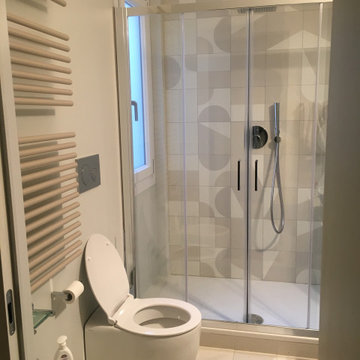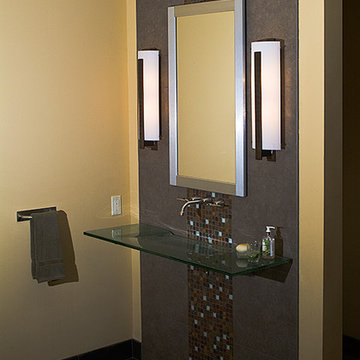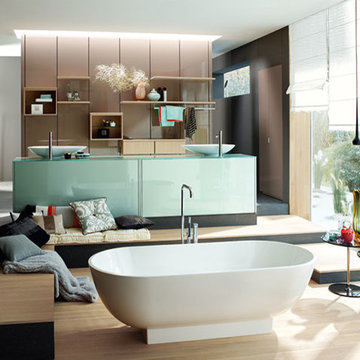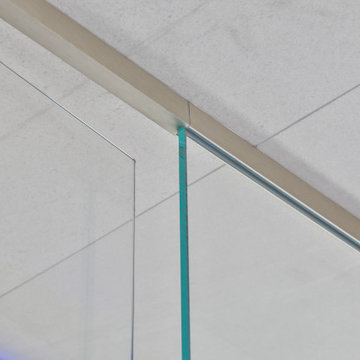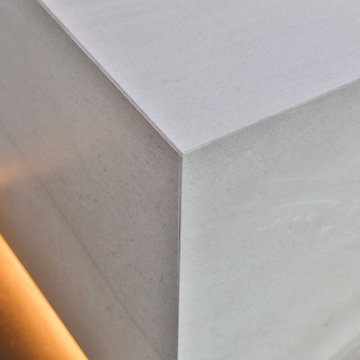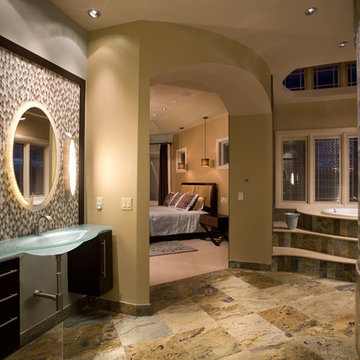Bathroom Design Ideas with Slate Floors and Glass Benchtops
Refine by:
Budget
Sort by:Popular Today
81 - 100 of 129 photos
Item 1 of 3
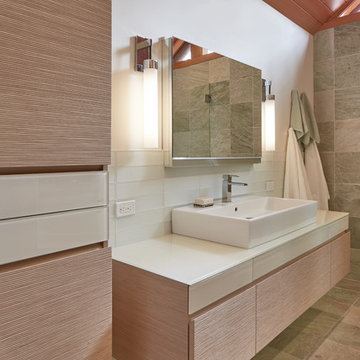
AWARD WINNING BATHROOM DESIGN |
Remodeler: Ed Palmer Construction |
Floating Cabinetry from Abbrio |
Tile Artisan: David Blad |
Plumbing Specialist: Amy Olson of Abbrio |
Photographer: Dale Lang of NW Architectural Photography |
Remodeler: Ed Palmer Construction |
Floating Cabinetry from Abbrio |
Tile Artisan: David Blad |
Plumbing Specialist: Amy Olson of Abbrio |
Photographer: Dale Lang of NW Architectural Photography |
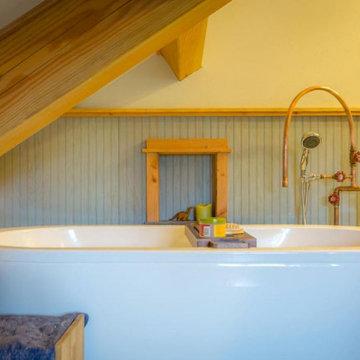
Chiseled slate floors, free standing soaking tub with custom industrial faucets, and a repurposed metal cabinet as a vanity with white bowl sink. Custom stained wainscoting and custom milled Douglas Fir wood trim
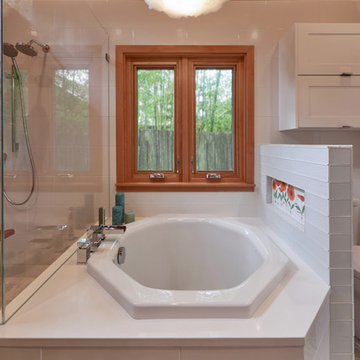
AWARD WINNING BATHROOM DESIGN |
Remodeler: Ed Palmer Construction |
Floating Cabinetry from Abbrio |
Tile Artisan: David Blad |
Plumbing Specialist: Amy Olson of Abbrio |
Photographer: Dale Lang of NW Architectural Photography |
Remodeler: Ed Palmer Construction |
Floating Cabinetry from Abbrio |
Tile Artisan: David Blad |
Plumbing Specialist: Amy Olson of Abbrio |
Photographer: Dale Lang of NW Architectural Photography |
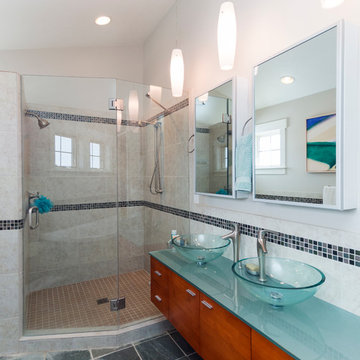
Photo Gary Lister
* Glass and walnut wall mount vanity with tile backsplash and pendant lighting
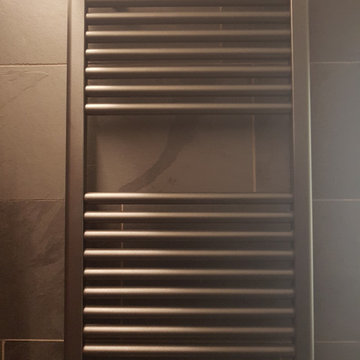
Anthrazitfarbener Heizkörper, farblich passen zu den Schieferoberflächen.
Damit sich der Handtuchwärmer gut ins Gesamtbild einpasst, wurde bereits im Vorfeld schon die Montagehöhe und die Höhe des Fliesenspiegels berücksichtigt.
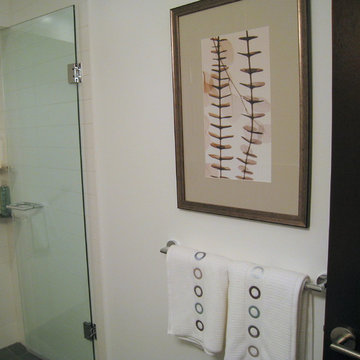
The circle motif of mirror and sink is repeated on the opposite wall in the towels and artwork.
Photography by Sharyn Kastelic, Primed By Design Inc., Toronto Canada
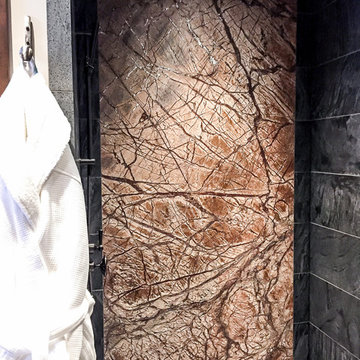
Slate tile and granite slab walls in this walk-in shower have such organic, natural lines that this unique space ccould never be duplicated. Nature is stunning! Design by Rochelle Lynne Design, Cochrane, Alberta, Canada
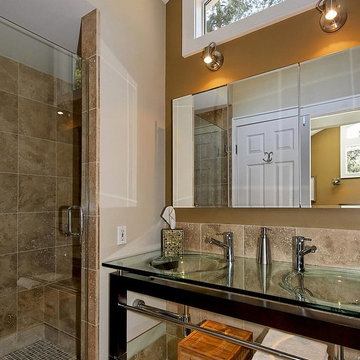
Home Remodel: new master suite addition with custom ensuite. Vaulted ceiling, walk in shower.
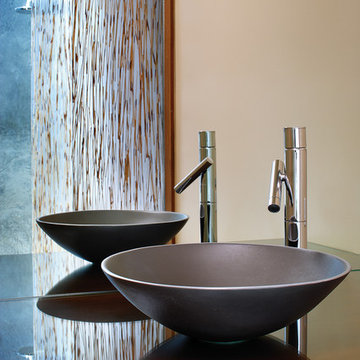
This remodeled bathroom now serves as powder room for the kitchen/family room and a guest bath adjacent to the media room with its pull-down Murphy bed. The new cabinet features a sink made of recycled aluminum and a glass countertop. Reflected in the mirror is the shower with its skylight and enclosure made of 3-form recycle resin panels with embedded reeds.
Design Team: Tracy Stone, Donatella Cusma', Sherry Cefali
Engineer: Dave Cefali
Photo: Lawrence Anderson
Bathroom Design Ideas with Slate Floors and Glass Benchtops
5
