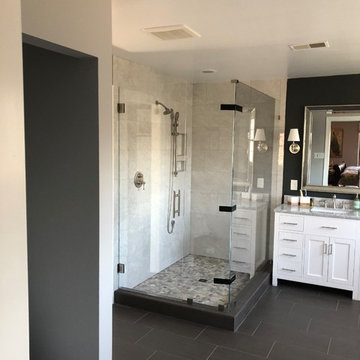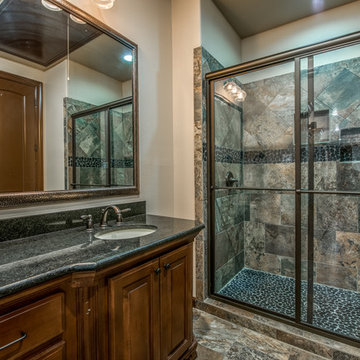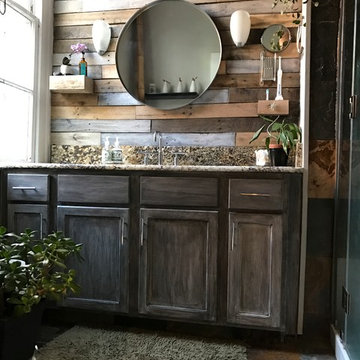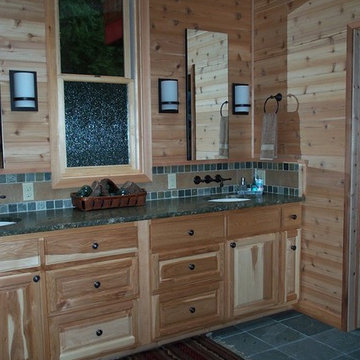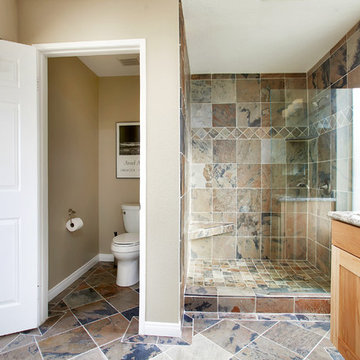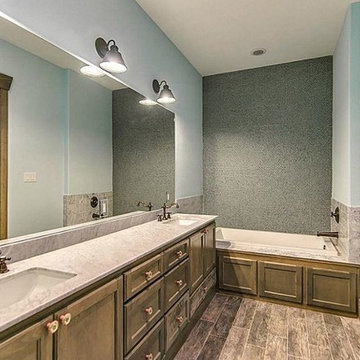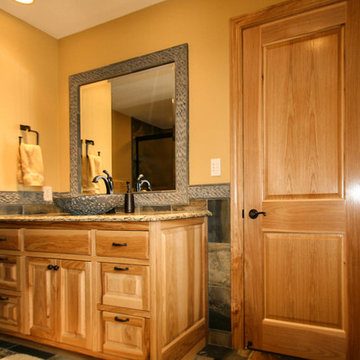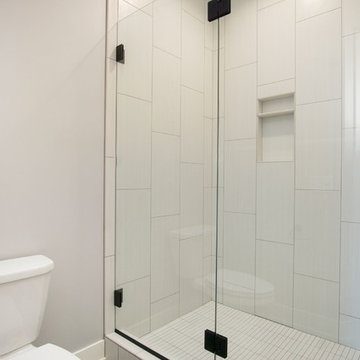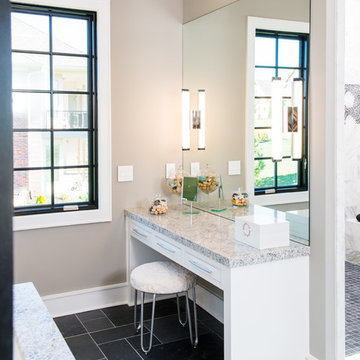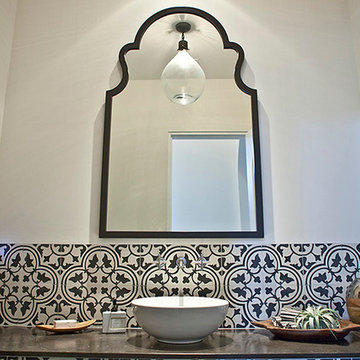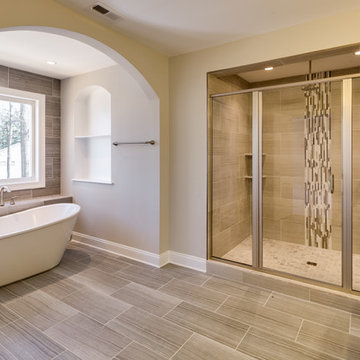Bathroom Design Ideas with Slate Floors and Granite Benchtops
Refine by:
Budget
Sort by:Popular Today
81 - 100 of 1,570 photos
Item 1 of 3
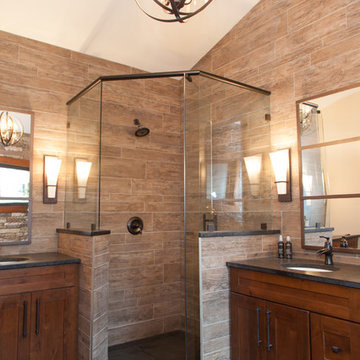
This Master Suite continues to merge outside and inside: honed granite counter top, rustic alder shaker cabinets, and floor to ceiling tile (in 4 different widths) that look like wood, vaulted ceiling with stained wood beam at the peak, faucets that mimic an old well pump. Dark slate tile on the heated floors has an additional stained coat on the grout to appear like a continuous slab of stone. Utilizing a hidden linear floor drain allows the floor tile to visually continue into the shower area . The large shower has niches concealed in half walls to keep toiletries out of sight.
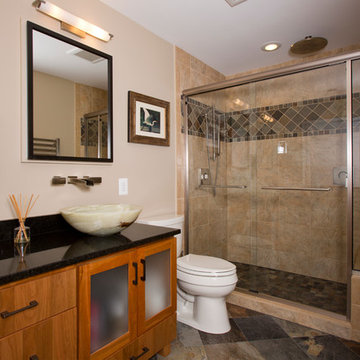
It's hard to believe that this gorgeous master bath was once a small, dull bathroom. Our clients wanted a luxurious, yet practical bath. To accommodate a double vanity, we re-claimed space from an existing closet and replaced the lost space by adding a cantilever on the other side of the room.
The material selections bring the mission style aesthetic to life - natural cherry cabinets, black pearl granite, oil rubbed bronze medicine cabinets, vessel sink, multi-color slate floors and shower tile surround.

Design Firm’s Name: The Vrindavan Project
Design Firm’s Phone Numbers: +91 9560107193 / +91 124 4000027 / +91 9560107194
Design Firm’s Email: ranjeet.mukherjee@gmail.com / thevrindavanproject@gmail.com
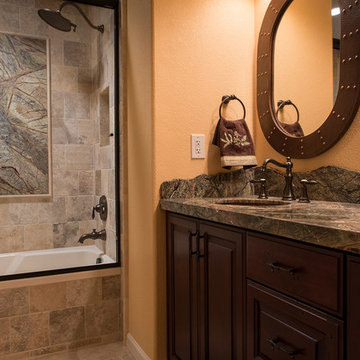
Bathrooms don't have to be boring or basic. They can inspire you, entertain you, and really wow your guests. This rustic-modern design truly represents this family and their home.
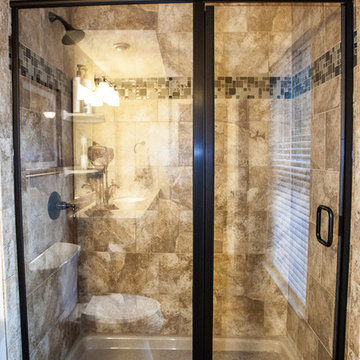
Bathroom with rustic cabinets, stone tile, beige walls, white trim in the Proud Green Home of St. Louis in Wildwood, Missouri. This home features an EcoDrain hot water recovery system that will reduce hot water heater usage by 25 to 50%. Photo by Kim Hibbs
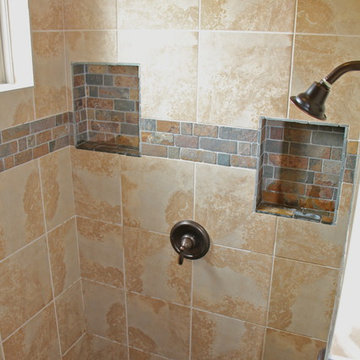
master bathroom: featuring custom walk-in shower with dual shower heads, custom beauty product insets, window, and slate accents (california gold slate bricks and 4x4s), double undermount porcelain sinks, granite countertops, vanity space, oil rubbed bronze hardware with unique trough-like faucets, beveled glass mirrors

Hand-planed Port Orford linen cabinet and vanities, Honed Black Absolute Granite countertops, Slate floor
Photo: Michael R. Timmer
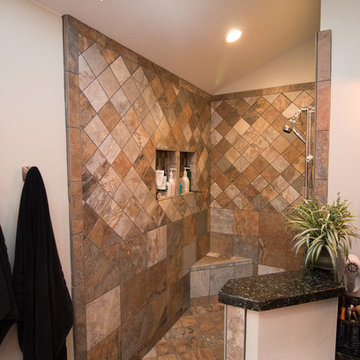
StarMark hickory cabinetry with toffee stain, Verde Butterfly granite, Kohler verticyl sinks in biscuit, Devonshire chorme fixtures, Kendal Slate flooring and shower.
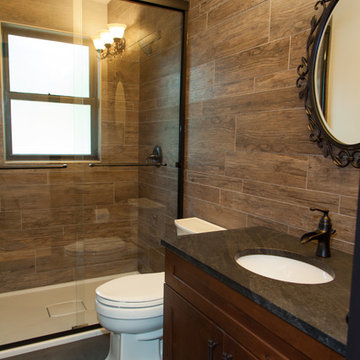
This hall bath continues to merge outside and inside: honed granite counter top, rustic alder shaker cabinets, slate flooring and floor to ceiling tile (in 4 different widths) that look like wood.
Bathroom Design Ideas with Slate Floors and Granite Benchtops
5
