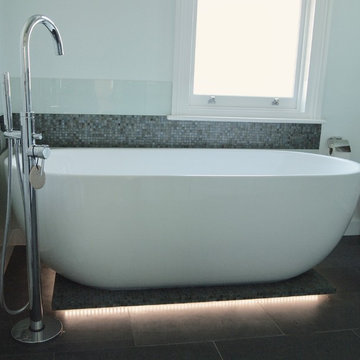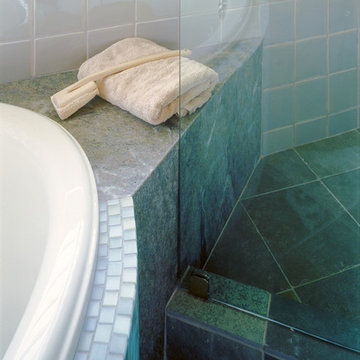Bathroom Design Ideas with Slate Floors and Green Floor
Refine by:
Budget
Sort by:Popular Today
41 - 47 of 47 photos
Item 1 of 3
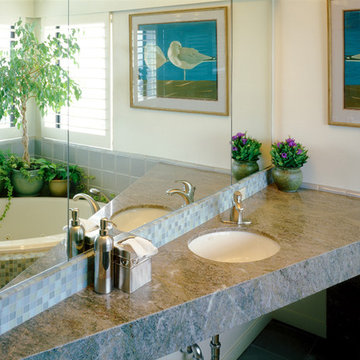
This project was a remodel to a bathroom in an existing house. The owner wanted a design that was a little quirky and 'off the grid.' We created a series of interlocking triangles to define the lavatory counter, tub area and shower.
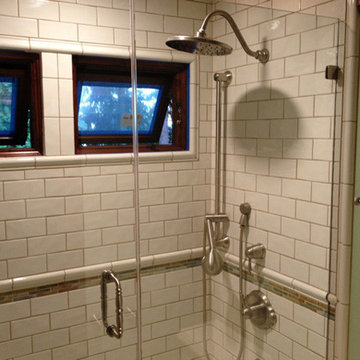
Paint, tile, metal, and photo by:
Renee Adsitt / ColorWhiz Architectural Color Consulting
Project: Excel General Contractor
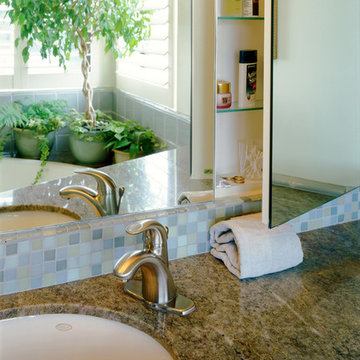
This project was a remodel to a bathroom in an existing house. The owner wanted a design that was a little quirky and 'off the grid.' We created a series of interlocking triangles to define the lavatory counter, tub area and shower.
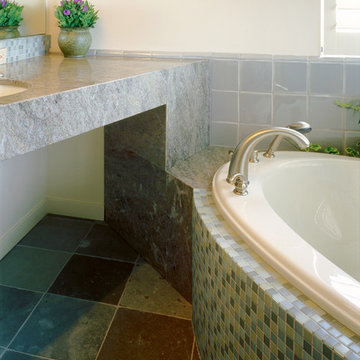
This project was a remodel to a bathroom in an existing house. The owner wanted a design that was a little quirky and 'off the grid.' We created a series of interlocking triangles to define the lavatory counter, tub area and shower.
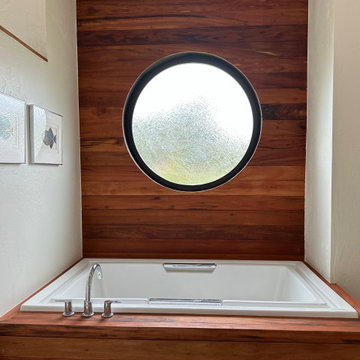
New soaker tub with Grohe faucet. Tigerwood replaced dated plaster and paint framing the existing round window. Tigerwood continues down and wraps the tub deck.
Bathroom Design Ideas with Slate Floors and Green Floor
3


