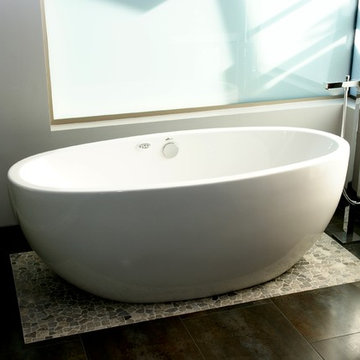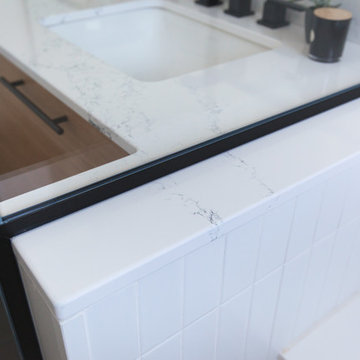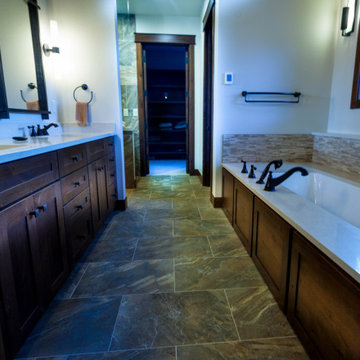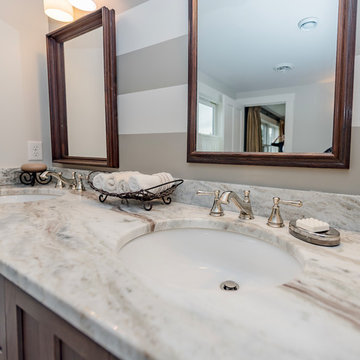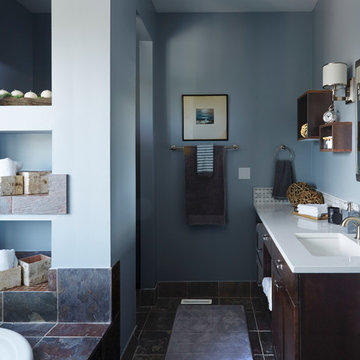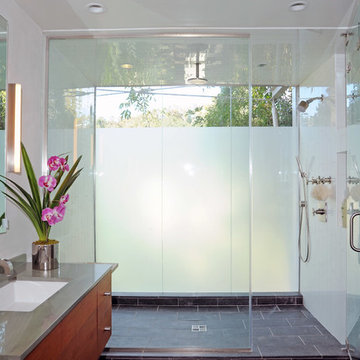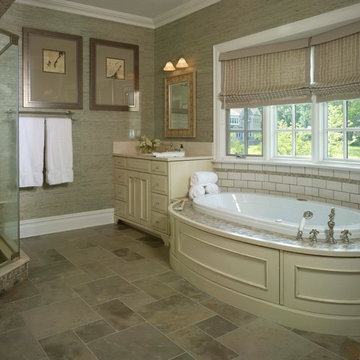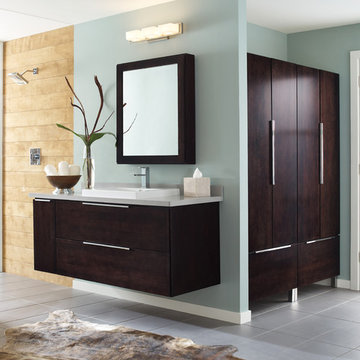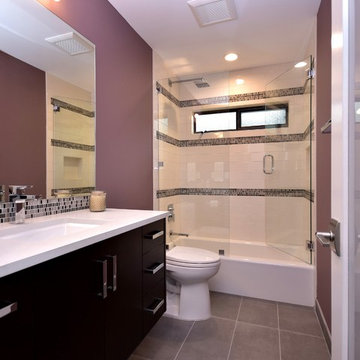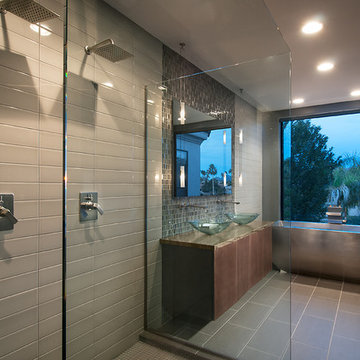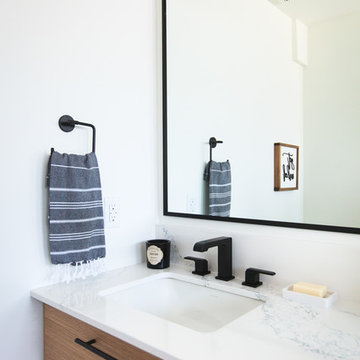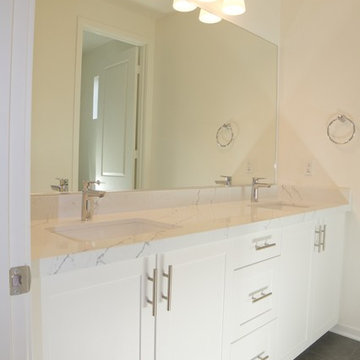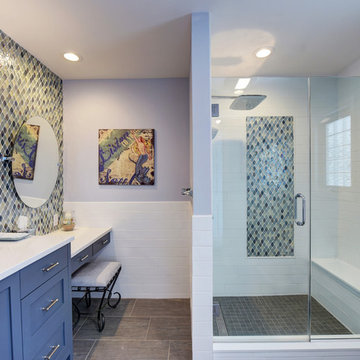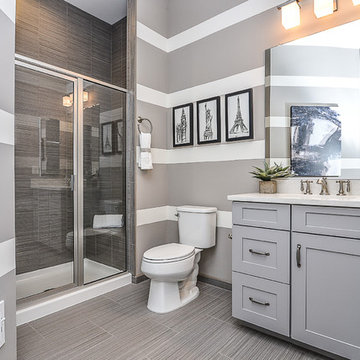Bathroom Design Ideas with Slate Floors and Quartzite Benchtops
Refine by:
Budget
Sort by:Popular Today
141 - 160 of 487 photos
Item 1 of 3
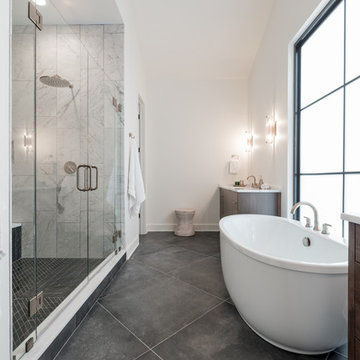
Once it’s time to retire for the night, residents can enjoy a secluded retreat in the owner’s wing, with lofty 16-foot vaulted ceilings in the bedroom and bath, and custom-designed closets for two. An exit to the deck allows early-risers to quietly step outside to breathe in the morning air, perhaps with coffee in hand. In the master bathroom, filled with marble elements and natural light, another surprise awaits: when the time comes to step into the luxurious shower or soaking tub, simply hit a switch and a large picture window made of state-of-the-art virtual smartglass will frost over for privacy.
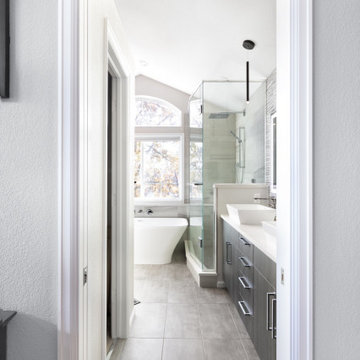
At home, spa-like luxury in Boulder, CO
Seeking an at-home spa-like experience, our clients sought out Melton Design Build to design a master bathroom and a guest bathroom to reflect their modern and eastern design taste.
The primary includes a gorgeous porcelain soaking tub for an extraordinarily relaxing experience. With big windows, there is plenty of natural sunlight, making the room feel spacious and bright. The wood detail space divider provides a sleek element that is both functional and beautiful. The shower in this primary suite is elegant, designed with sleek, natural shower tile and a rain shower head. The modern dual bathroom vanity includes two vessel sinks and LED framed mirrors (that change hues with the touch of a button for different lighting environments) for an upscale bathroom experience. The overhead vanity light fixtures add a modern touch to this sophisticated primary suite.
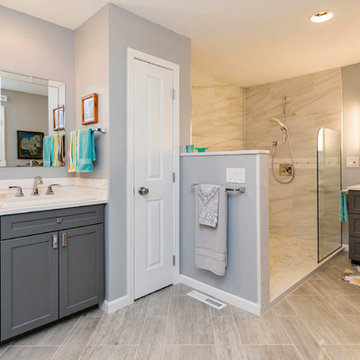
Stunning, modern bathroom renovation including redesigned space, high end fixtures, and beautiful finishes.
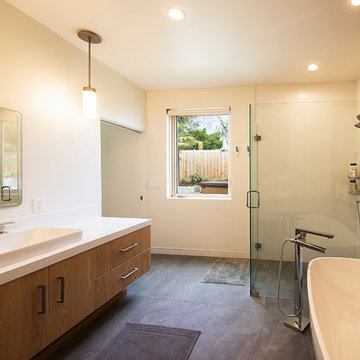
The master bath with floating cabinet, glass curbless shower and freestanding soaking tub in front of an Ipe slat wall
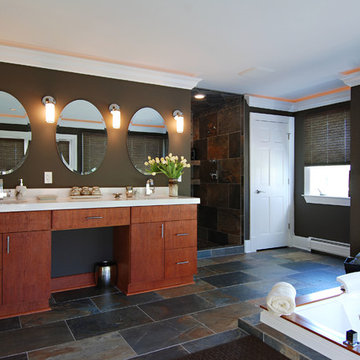
Interior Design by Caroline von Weyher, Willow & August Interiors. An old sun porch was enclosed to create a spacious master bath for a single dad who liked organic textures and warm colors. White quartz topped custom vanity with clean lines, walk-in shower, blinds that lower top down or bottom up for daytime privacy.
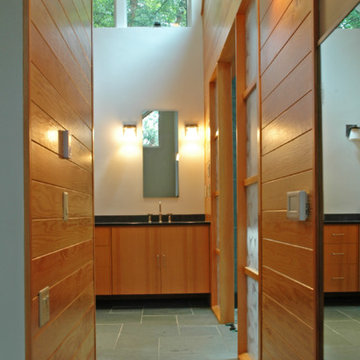
This house is ideally located in the woods, backing up to the Cambridge reservoir in Waltham. But the beautiful views and secluded outdoor spaces could not compensate for the 1970’s interiors, particularly the master bathroom and kitchen, which lacked distinction and needed to be updated.
Black River Architects reorganized and totally renovated the master bathroom, creating a dramatic bathing alcove which contributes light and custom craftsmanship to the rest of the master suite.
Bathroom Design Ideas with Slate Floors and Quartzite Benchtops
8


