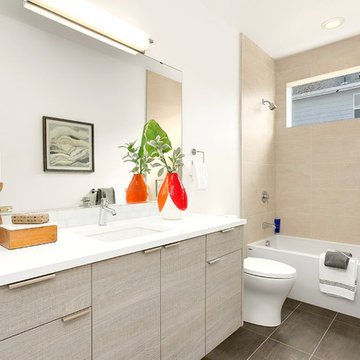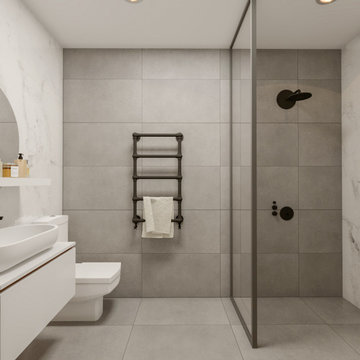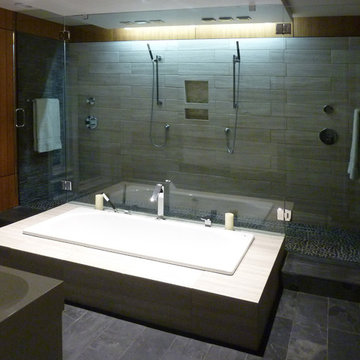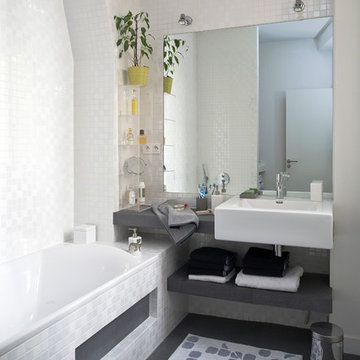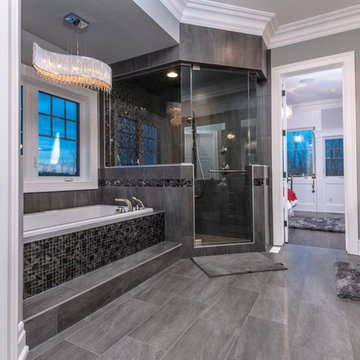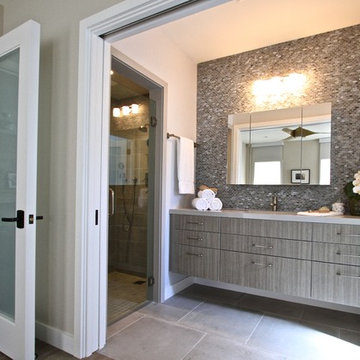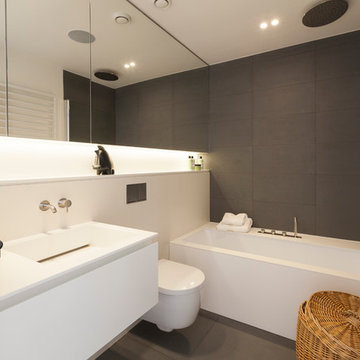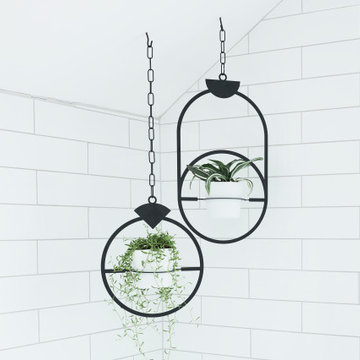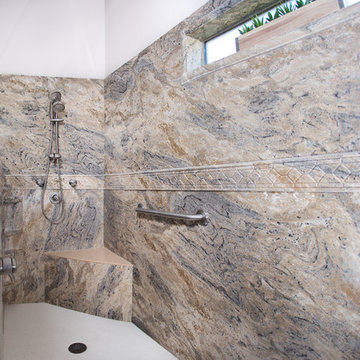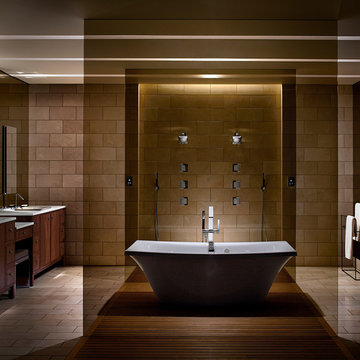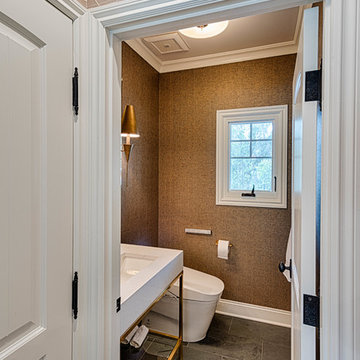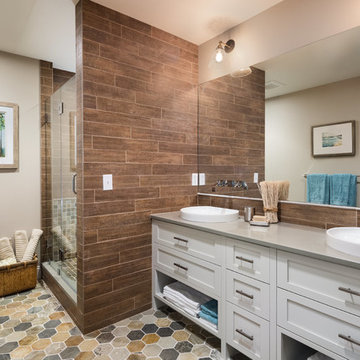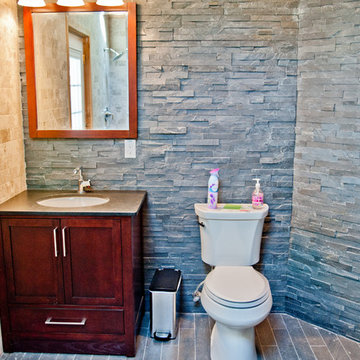Bathroom Design Ideas with Slate Floors and Solid Surface Benchtops
Refine by:
Budget
Sort by:Popular Today
101 - 120 of 655 photos
Item 1 of 3
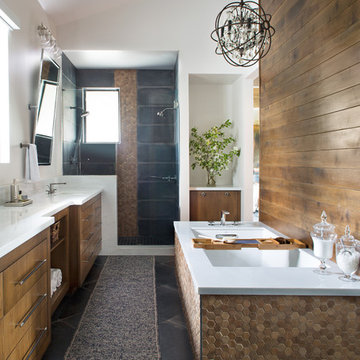
A cozy and comfortable bath was important for these clients. A wood slated wall, wood-look hexagonal tiles and a contemporary chandelier creates warmth and luxury in a space that can sometimes be forgotten.
Photo by Emily Minton Redfield

The client decided that she was in her "forever home" and wanted to create a space that felt clean and fresh but referenced elements of a vintage aesthetic. Panel molding, gently swooping paintable wallpaper, a high-contrast palette and gleaming fixtures from Kohler's Artifacts line all contributed to the look. "I'm never leaving this room," she said when we were done--and somehow I believe that might just be true!
Image shot by John Bilodeau
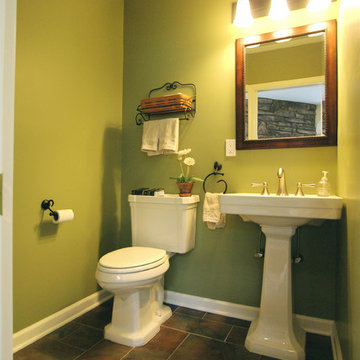
Project designed and developed by the Design Build Pros. Project managed and built by Mark of Excellence.
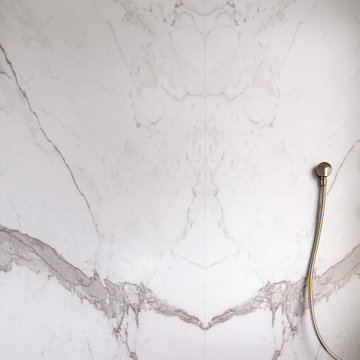
Creation of a new master bathroom, kids’ bathroom, toilet room and a WIC from a mid. size bathroom was a challenge but the results were amazing.
The master bathroom has a huge 5.5'x6' shower with his/hers shower heads.
The main wall of the shower is made from 2 book matched porcelain slabs, the rest of the walls are made from Thasos marble tile and the floors are slate stone.
The vanity is a double sink custom made with distress wood stain finish and its almost 10' long.
The vanity countertop and backsplash are made from the same porcelain slab that was used on the shower wall.
The two pocket doors on the opposite wall from the vanity hide the WIC and the water closet where a $6k toilet/bidet unit is warmed up and ready for her owner at any given moment.
Notice also the huge 100" mirror with built-in LED light, it is a great tool to make the relatively narrow bathroom to look twice its size.
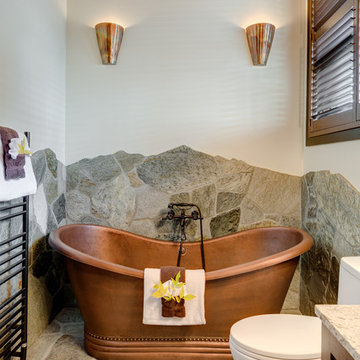
Soaker tub with incredible flagstone flooring and back-splash. This room features copper tin ceiling and makes incredible use of the space.
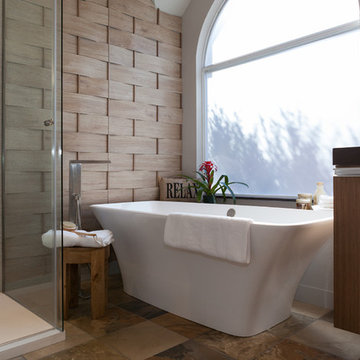
A reclaimed wood rolling door leads to a surprising element of contemporary. A Custom vanity and trough sink , soaking tub and modern shower are nestled before a custom textured wall.
Photo credit: Christi Nielsen
Bathroom Design Ideas with Slate Floors and Solid Surface Benchtops
6


