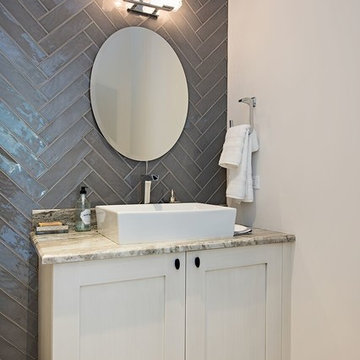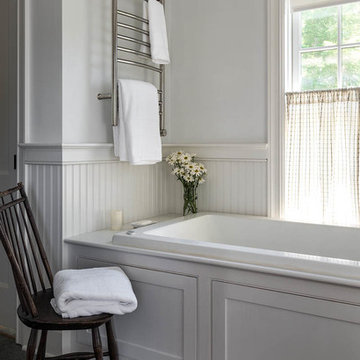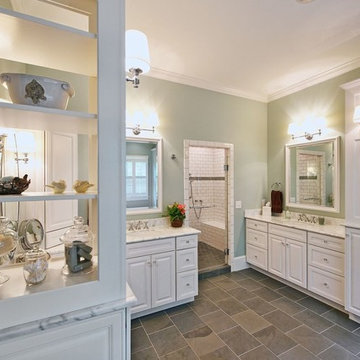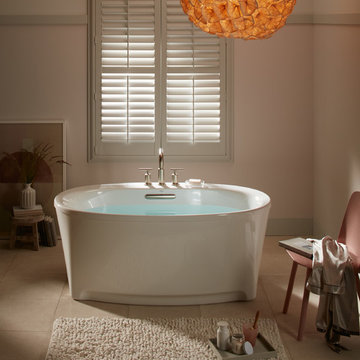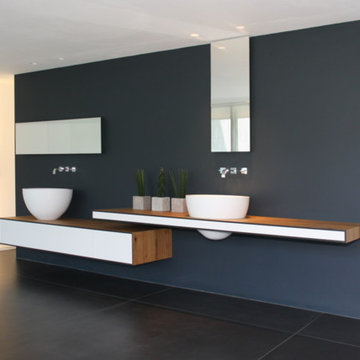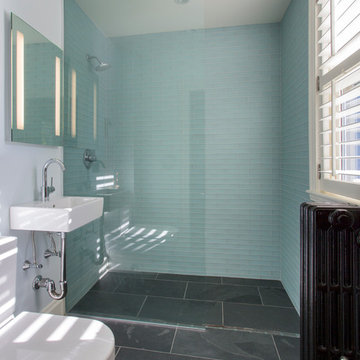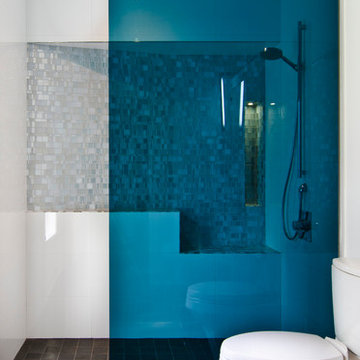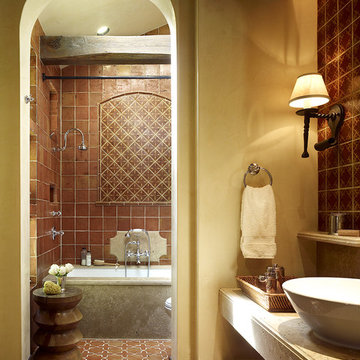Bathroom Design Ideas with Slate Floors and Terra-cotta Floors
Refine by:
Budget
Sort by:Popular Today
101 - 120 of 11,068 photos
Item 1 of 3
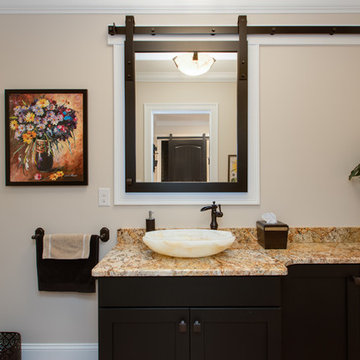
These beautiful bathrooms were designed by Cathy from our Nashua showroom. The half bathroom features a shaker cabinet door in a matte black finish, granite countertops and an ingenious sliding mirror that covers the window when in use! The master bath features maple stained double vanities with granite countertops and an open-concept, walk-in shower.
Half Bath Cabinets: Showplace Lexington 275
Finish: Cherry Matte Black
Master Bath Cabinets: Showplace Pendleton 275
Finish: Maple Autumn Satin
Countertops: Granite
Half Bath Color: Solarius
Master Bath Color: Antique Black

The en suite master bathroom features natural wood and stone finishes.
Architecture by M.T.N Design, the in-house design firm of PrecisionCraft Log & Timber Homes. Photos by Heidi Long.
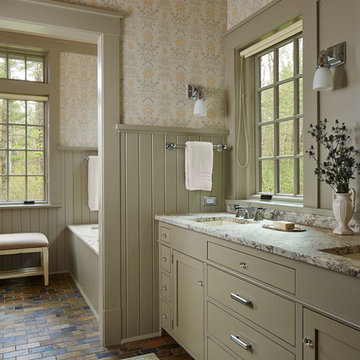
Architecture & Interior Design: David Heide Design Studio Photo: Susan Gilmore Photography
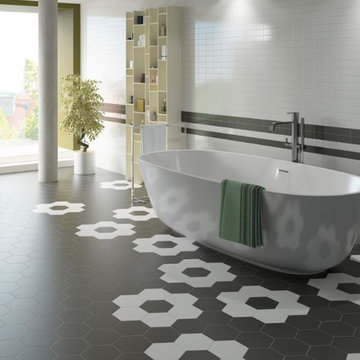
Hexatile collection is a porcelain hexagon tile with solid colors and printed patterns. The possibilities for these modern tiles are endless. Let your imagination create stylish combinations that are urban, dynamic and prolific works of art. These look perfect in a setting when paired up with subway tiles or Country tiles.
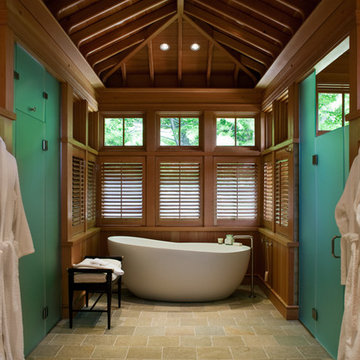
Sam Gray Photography, Morehouse MacDonald & Associates, Inc. Architects, Shepard Butler Landscape Architect, Bierly-Drake Associates

The 800 square-foot guest cottage is located on the footprint of a slightly smaller original cottage that was built three generations ago. With a failing structural system, the existing cottage had a very low sloping roof, did not provide for a lot of natural light and was not energy efficient. Utilizing high performing windows, doors and insulation, a total transformation of the structure occurred. A combination of clapboard and shingle siding, with standout touches of modern elegance, welcomes guests to their cozy retreat.
The cottage consists of the main living area, a small galley style kitchen, master bedroom, bathroom and sleeping loft above. The loft construction was a timber frame system utilizing recycled timbers from the Balsams Resort in northern New Hampshire. The stones for the front steps and hearth of the fireplace came from the existing cottage’s granite chimney. Stylistically, the design is a mix of both a “Cottage” style of architecture with some clean and simple “Tech” style features, such as the air-craft cable and metal railing system. The color red was used as a highlight feature, accentuated on the shed dormer window exterior frames, the vintage looking range, the sliding doors and other interior elements.
Photographer: John Hession
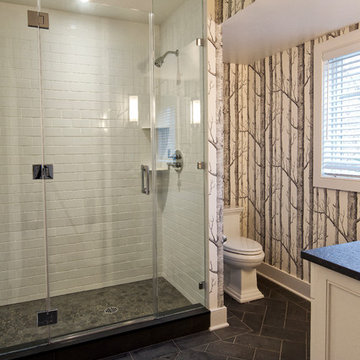
Finished basement bath with large shower, slate floor and custom vanity complete this makeover. Photography by Pete Weigley
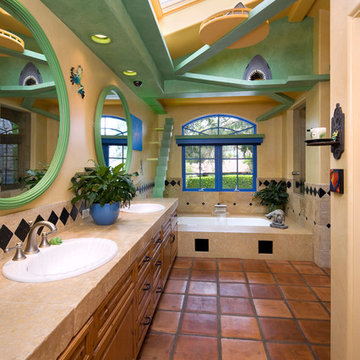
Mater bath features his/her sinks, whirlpool tub and catwalks. © Holly Lepere
Bathroom Design Ideas with Slate Floors and Terra-cotta Floors
6
