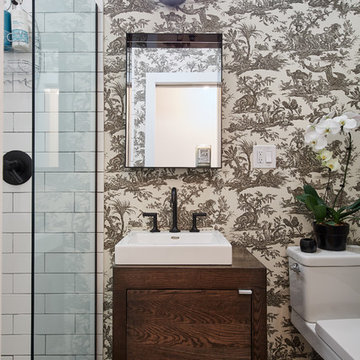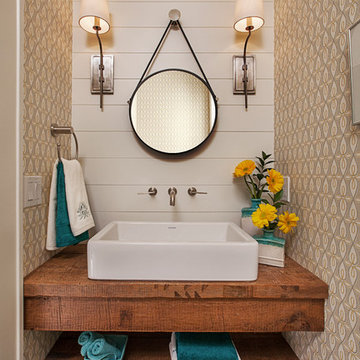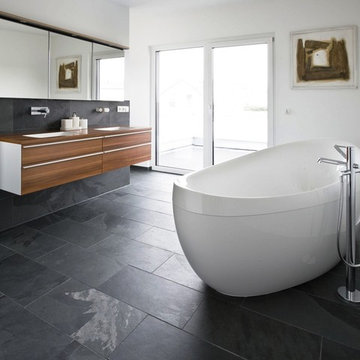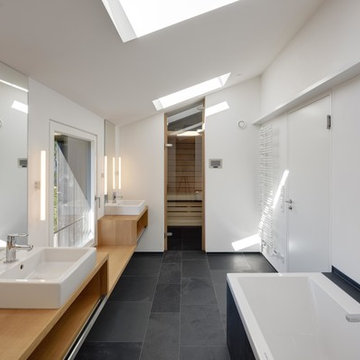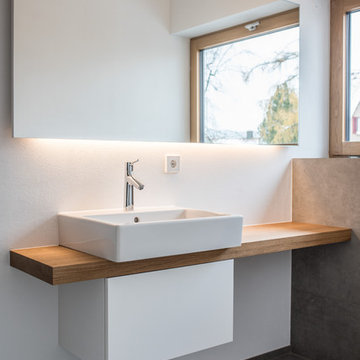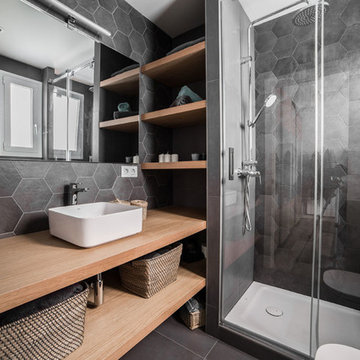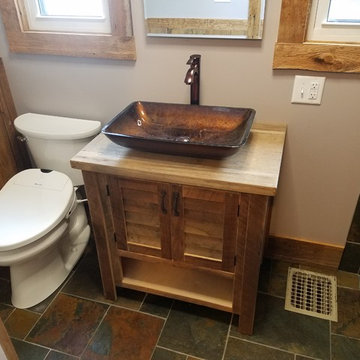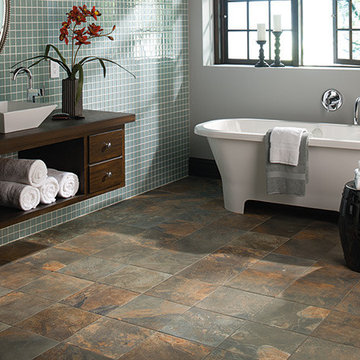Bathroom Design Ideas with Slate Floors and Wood Benchtops
Refine by:
Budget
Sort by:Popular Today
1 - 20 of 548 photos
Item 1 of 3

Here are a couple of examples of bathrooms at this project, which have a 'traditional' aesthetic. All tiling and panelling has been very carefully set-out so as to minimise cut joints.
Built-in storage and niches have been introduced, where appropriate, to provide discreet storage and additional interest.
Photographer: Nick Smith
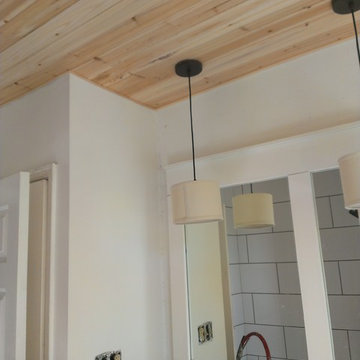
Logan Wallace. This project was a personal one and a long time coming. When we bought our house in 2009, we decided to just "deal with it", that is, the nasty outdated upstairs bathroom. As soon as the St. Dominic project finished though, it was time to demo our bathroom. It was a lot of fun and hard work, but the end result is just amazing. Walls were taken down to the studs (plaster and lath removed), insulation installed, tub and toilet removed, plumbing adjusted, walls and floor leveled, tile installed, new tub and toilet and faucet set installed, light/vent moved and replaced with recessed light/vent, cedar plank ceiling installed, door hardware and trim replaced, paint (eggshell), satin poly on ceiling (2 coats), clean and seal all grout and slate floor tile (heated floor), cleanup and hooks, towel bars, under the counter ledge (for toothbrushes, etc.) installed.
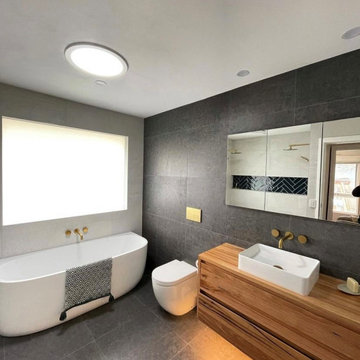
This 14" Solatube Tubular Skylight is letting natural light into this midcentury modern bathroom without using a bit of electricity!

The primary shower is open to an enclosed shower garden. The garden has a large opening to the sky above for incredible natural light as well as open to the south lawn beyond. With a flick of a switch, the south door in the shower garden to the exterior can obscure the landscape beyond for modesty and privacy when using the shower.

Here is a bathroom with solid poplar floating shelves. Floor to ceiling shiplap. Live edge waterfall vanity.
Custom made mahogany mirror with barn door hardware.

The bathrooms achieve a spa-like serenity, reflecting personal preferences for teak and marble, deep hues and pastels. This powder room has a custom hand-made vanity countertop made of Hawaiian koa wood with a white glass vessel sink.
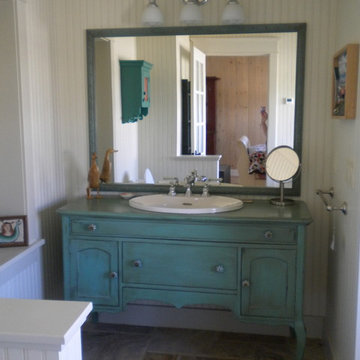
This was a great piece our client found at a junk shop. We refurbished it in a shocking blue with an antique glaze.
Bathroom Design Ideas with Slate Floors and Wood Benchtops
1





