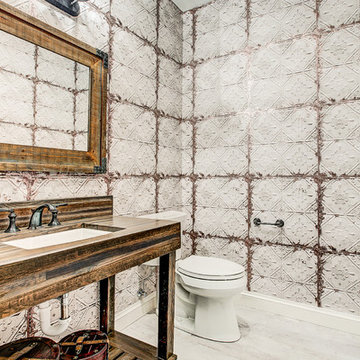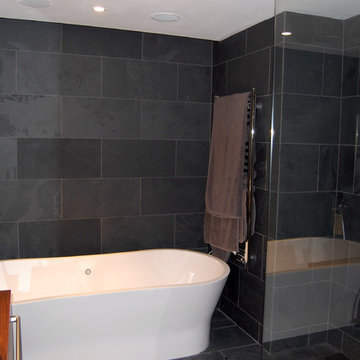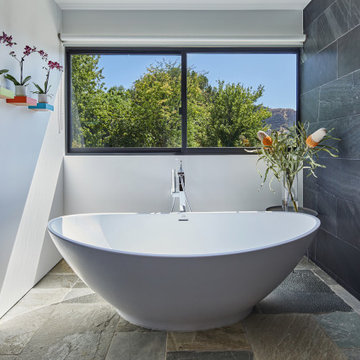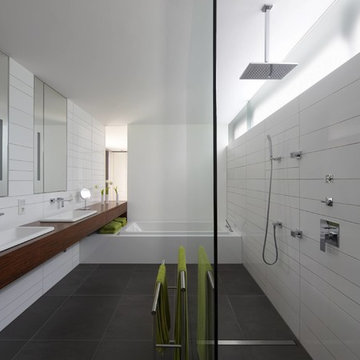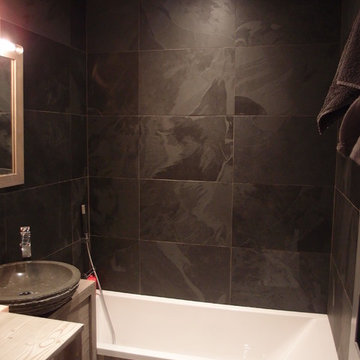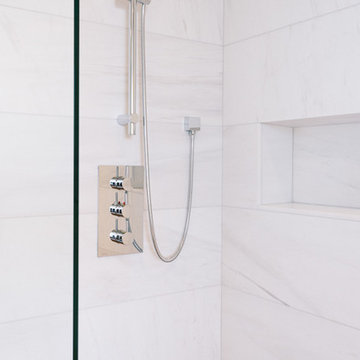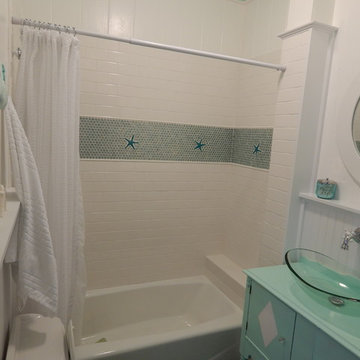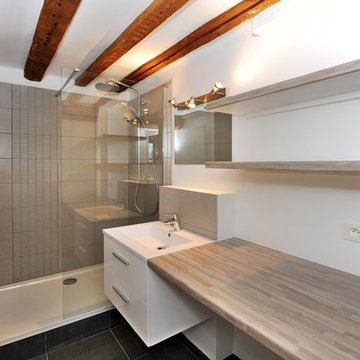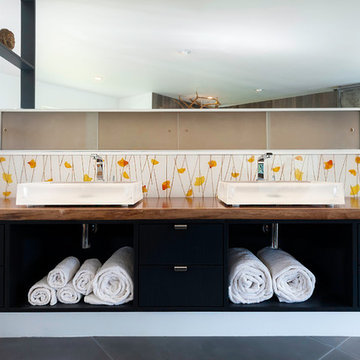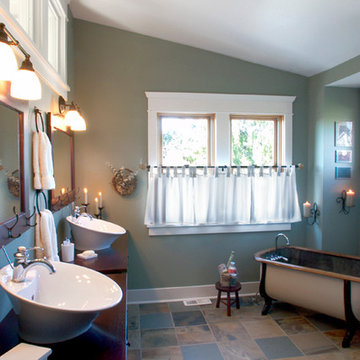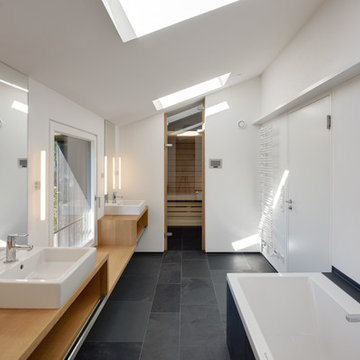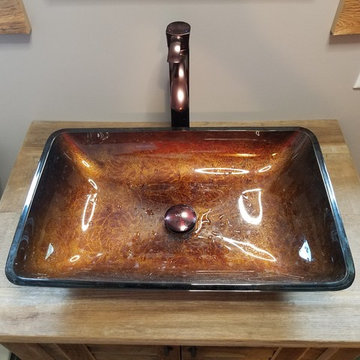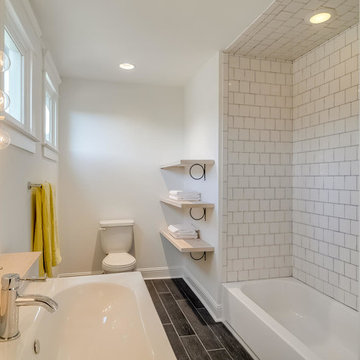Bathroom Design Ideas with Slate Floors and Wood Benchtops
Refine by:
Budget
Sort by:Popular Today
201 - 220 of 490 photos
Item 1 of 3
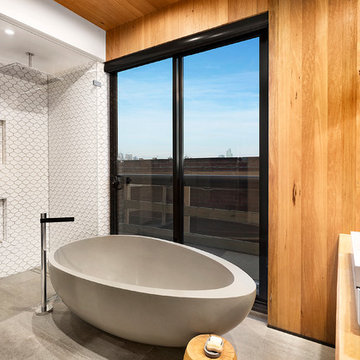
Exuding style and luxury, the Reflection Bath with Base is an organic yet bold design. With its soft curves and asymmetric shape, this statement in stone lends itself to any bathroom environment, whether it be contemporary or traditional. Available in two sizes - small and 1800mm.
Pictured in Nimbus.
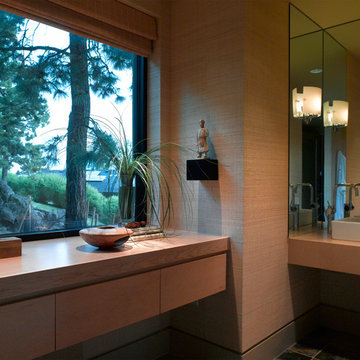
Timothy J Park
Our firm was responsible for both the interiors and the architecture on this hillside home. The challenge was to design a "timeless" contemporary home that hugged the two acre hillside lot. One request was to enter the main floor with no exterior steps from the garage or driveway, something that is appreciated when there is three feet of snow! The solution for the entry was to create a twenty foot bridge from the exterior gate to the front door, this allowed the house to drop down the slope and created a very exciting entry courtyard. The interior has very simple lines and plays up the floor to ceiling windows with the ceiling level extending outside to create the deep overhang for the exterior. While our firm is primarily an interior design firm we are occasionally asked to create architectural plans. We prefer to work along with the architect on a project to create that "dream team" which results in the most successful projects.
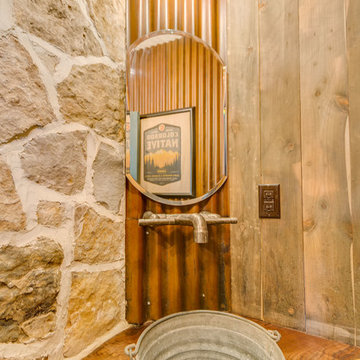
Walnut countertop handout by Jim Roberts of BarnOwl Woodworking. Fact by Sonoma Forge. Beetle Kill Pine barn wood. Custom Mirror.Old bucket inspiration. Design by Trilogy Partners.
Photo by Michael Yearout Photography
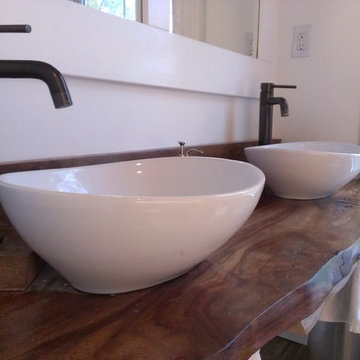
Logan Wallace. This project was a personal one and a long time coming. When we bought our house in 2009, we decided to just "deal with it", that is, the nasty outdated upstairs bathroom. As soon as the St. Dominic project finished though, it was time to demo our bathroom. It was a lot of fun and hard work, but the end result is just amazing. Walls were taken down to the studs (plaster and lath removed), insulation installed, tub and toilet removed, plumbing adjusted, walls and floor leveled, tile installed, new tub and toilet and faucet set installed, light/vent moved and replaced with recessed light/vent, cedar plank ceiling installed, door hardware and trim replaced, paint (eggshell), satin poly on ceiling (2 coats), clean and seal all grout and slate floor tile (heated floor), cleanup and hooks, towel bars, under the counter ledge (for toothbrushes, etc.) installed.
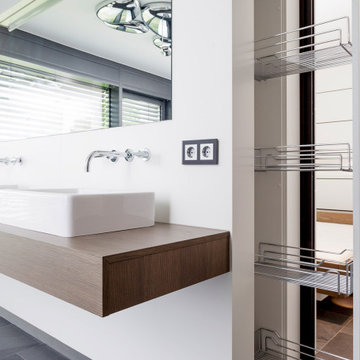
Das Master-Bad ist durch eine Trennwand vom Schlafzimmer getrennt. An dieser Trennwand befindet sich ein Waschtisch aus amerikanischem Nussbaum mit zwei getrennten Waschbecken, sowie ein großflächiger Spiegel. In der Tiefe der Trennwand sorgt ein Apothekerauszug dafür, dass alle Bad-Utensilien ihren Platz haben und alles immer aufgeräumt ist. Im Hintergrund erkennt man das King-Size Bett mit integriertem Nachttisch.
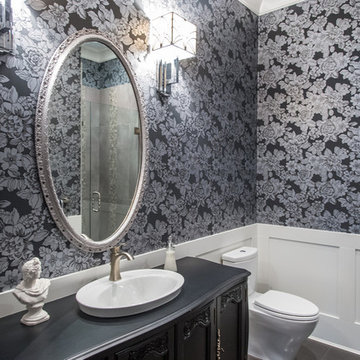
Beyond Beige Interior Design | www.beyondbeige.com | Ph: 604-876-3800 | Photography By Bemoved Media | Furniture Purchased From The Living Lab Furniture Co.
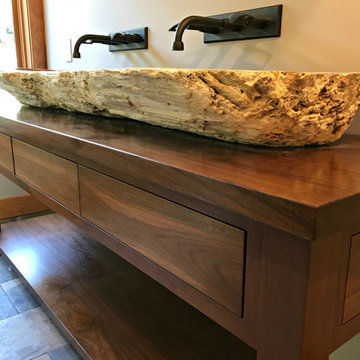
An open furniture style walnut sink base holds this beautiful petrified stone trough sink. Vanity base is made from solid walnut with clear satin finish. Vessell sink replicates petrified wood, yet it is over a 200lb stone sink! Open base gives this vanity look a furniture feel.
Bathroom Design Ideas with Slate Floors and Wood Benchtops
11
