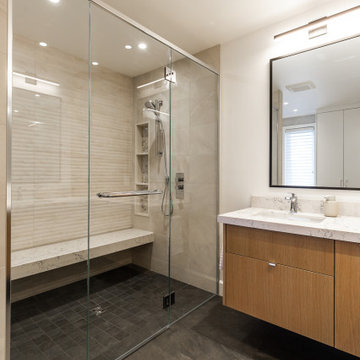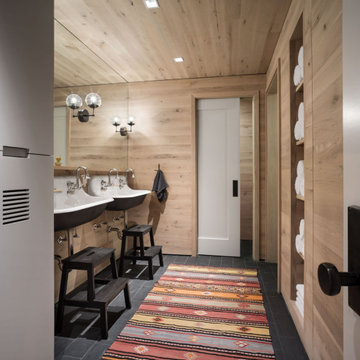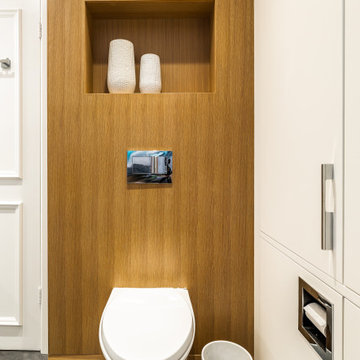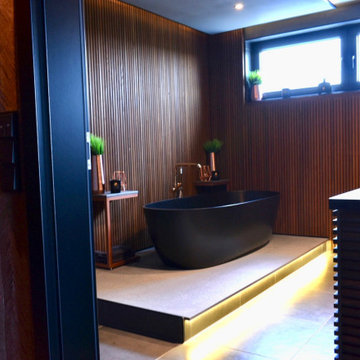Bathroom Design Ideas with Slate Floors and Wood Walls
Refine by:
Budget
Sort by:Popular Today
1 - 20 of 50 photos
Item 1 of 3

A carefully positioned skylight pulls sunlight down into the shower. The reflectance off of the glazed handmade tiles suggests water pouring down the stone walls of a cave.

New Generation MCM
Location: Lake Oswego, OR
Type: Remodel
Credits
Design: Matthew O. Daby - M.O.Daby Design
Interior design: Angela Mechaley - M.O.Daby Design
Construction: Oregon Homeworks
Photography: KLIK Concepts

Meuble vasque : RICHARDSON
Matière :
Placage chêne clair.
Plan vasque en céramique.
Niche et colonne murale :
Matière : MDF teinté en noir.
Miroir led rétro éclairé : LEROY MERLIN
Robinetterie : HANS GROHE

An expansive, fully-appointed modern bath for each guest suite means friends and family feel like they've arrived at their very own boutique hotel.
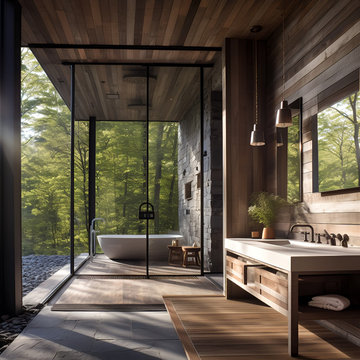
Welcome to Greene County Sustainable Retreat Home, an embodiment of rustic abstraction in a sustainable package. Constructed from natural wood with a pool area, the house blends contemporary design with earthy palettes. Sunrays grace the intensely detailed structure, creating a tranquil play of light and shadow. The outdoor section features reclaimed wood walls, weathered materials, and an iridescent multilayered theme that exudes rustic charm and cottagepunk aesthetics. The large pool deck offers an expansive space with subtle color gradations and graphic symmetrical patterns. Marrying rustic abstraction with poolcore style, this home is a harmonious symphony of sustainable design and rustic charm.
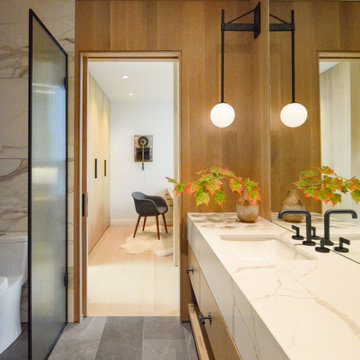
The guest suites in this lakeside home, in addition to lake views, have private lakeside patios, sitting areas, as well as built-in desks, wardrobes, and spacious spa-like bathrooms. White oak, black metal, and stone reflect the natural surroundings.
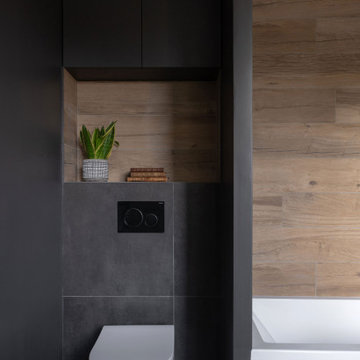
Meuble vasque : RICHARDSON
Matière :
Placage chêne clair.
Plan vasque en céramique.
Placard mural :
Matière : MDF teinté en noir.
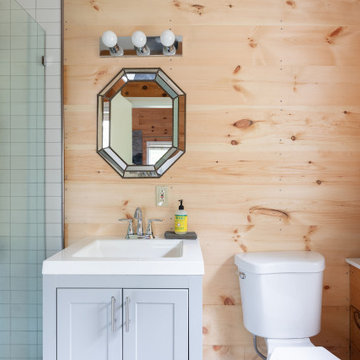
This small bathroom off the master bedroom was updated from a tiny camp toilet room to incorporate a walk in shower.
The apartment was renovated for rental space or to be used by family when visiting.
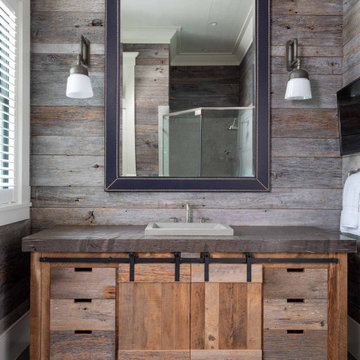
Separate master bathroom for him with a heated slate floor, custom barn wood vanity, and reclaimed barn wood walls.

Chiseled slate floors, free standing soaking tub with custom industrial faucets, and a repurposed metal cabinet as a vanity with white bowl sink. Custom stained wainscoting and custom milled Douglas Fir wood trim
Bathroom Design Ideas with Slate Floors and Wood Walls
1




