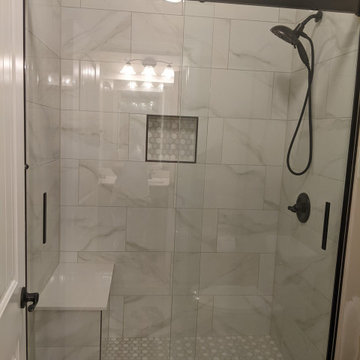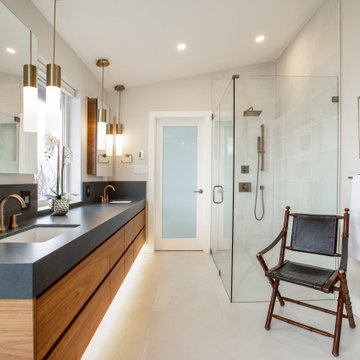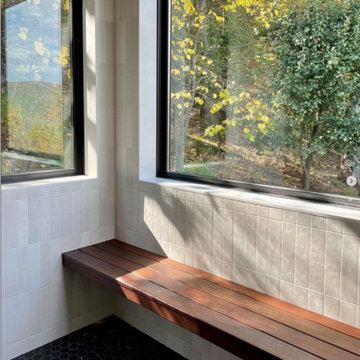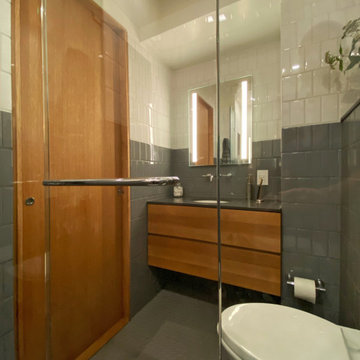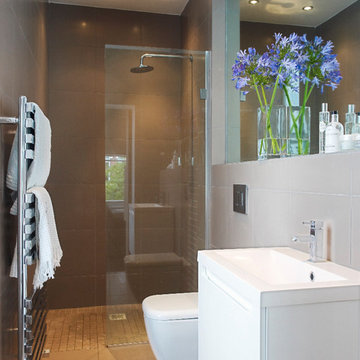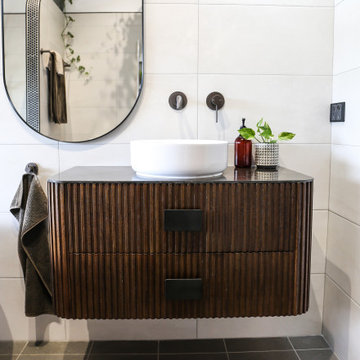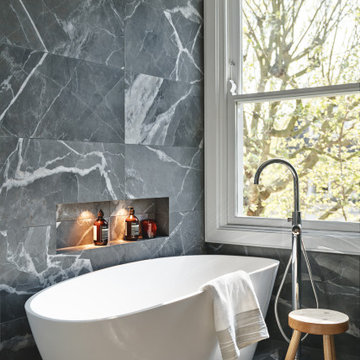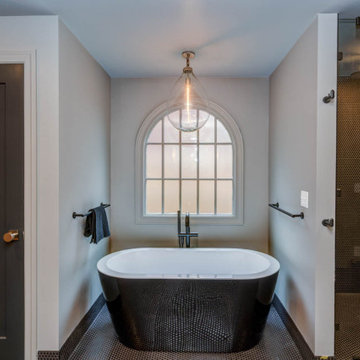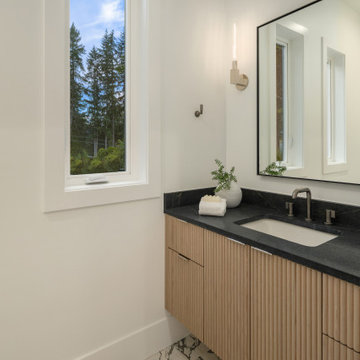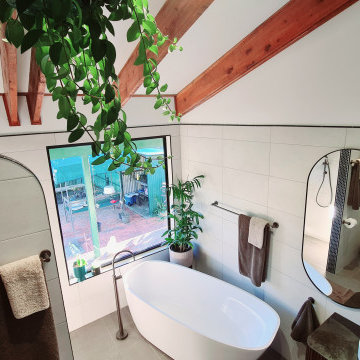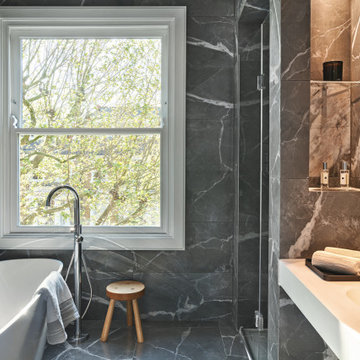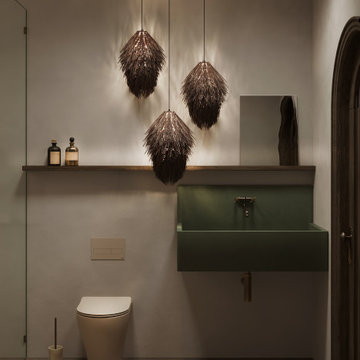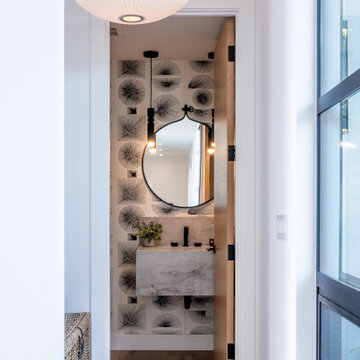Bathroom Design Ideas with Soapstone Benchtops and a Floating Vanity
Refine by:
Budget
Sort by:Popular Today
41 - 60 of 170 photos
Item 1 of 3

How do you bring a small space to the next level? Tile all the way up to the ceiling! This 3 dimensional, marble tile bounces off the wall and gives the space the wow it desires. It compliments the soapstone vanity top and the floating, custom vanity but neither get ignored.
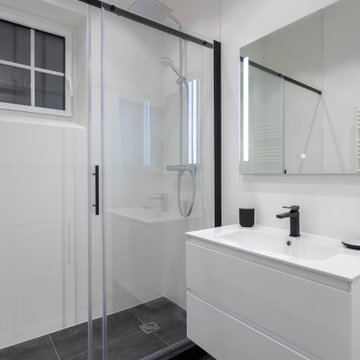
La salle d'eau est accessible que par la chambre; ce changement d'accès plus central a permis de créer une zone de rangement supplémentaire dans l'entrée intégrant buanderie et chauffe eau. La douche occupe toute la largeur de la salle d'eau. Le rouge de la porte apporte une couleur chaude à cet espace noir et blanc. Le meuble vasque suspendu libère le sol et agrandi visuellement cette petite salle d 'eau.
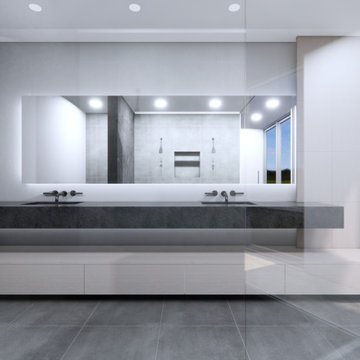
Contemporary new construction primary bathroom featuring soapstone feature wall and custom vanity with integrated soapstone sinks. Custom storage below. Vertical storage incorporates hidden cabinets and unexpected pass thru opening to the laundry room on the other side to conveniently drop clothes into a laundry bin ready to hit the washer.
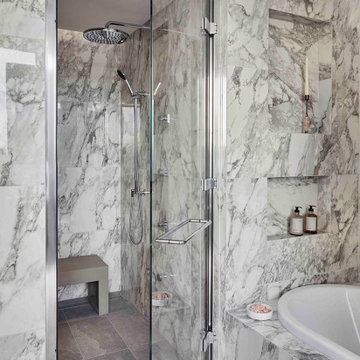
This glamorous duplex penthouse atop a new tower in the Stratford neighborhood of east London takes advantage of all the views of the city on the horizon beyond. A modern spiral stair whisks you up to the main living level with its open plan living and dining area. Along the crystal-like serrated edge of the tower, the penthouse has three bedrooms, including a spectacular master bedroom in the apex of the triangle.
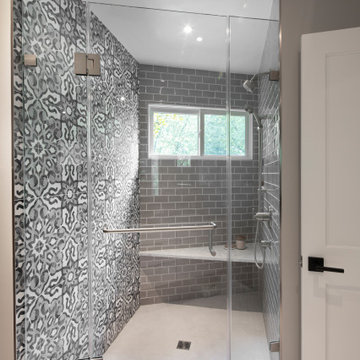
We moved the primary bath into the original closet space. The existing primary bath space is now the hall bath. The shower fits into the tight-angled corner, leaving good flow for a double vanity.
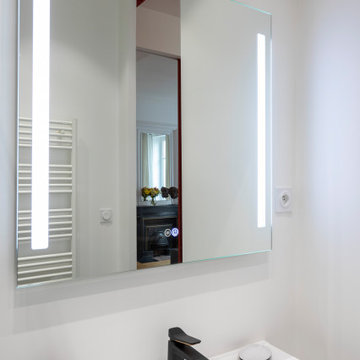
La salle d'eau est accessible que par la chambre; ce changement d'accès plus central a permis de créer une zone de rangement supplémentaire dans l'entrée intégrant buanderie et chauffe eau. La douche occupe toute la largeur de la salle d'eau. Le rouge de la porte apporte une couleur chaude à cet espace noir et blanc. Le meuble vasque suspendu libère le sol et agrandi visuellement cette petite salle d 'eau.
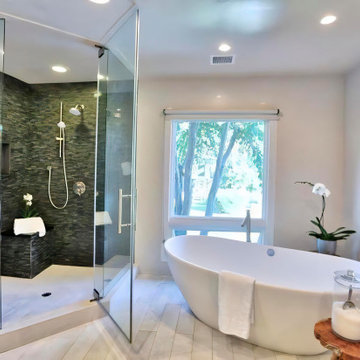
Another view of the tub and shower area looking out onto the trees and the pool area beyond.
Bathroom Design Ideas with Soapstone Benchtops and a Floating Vanity
3


