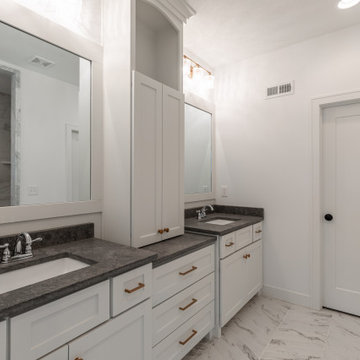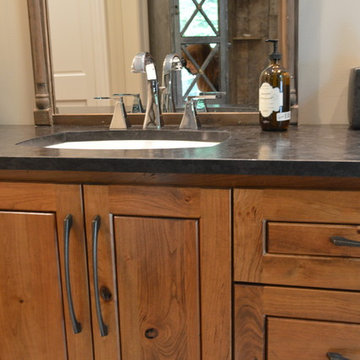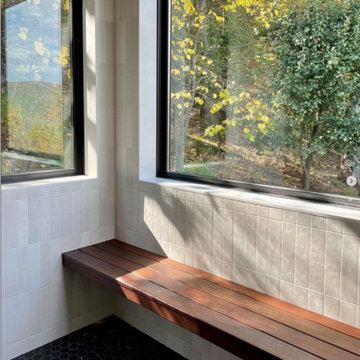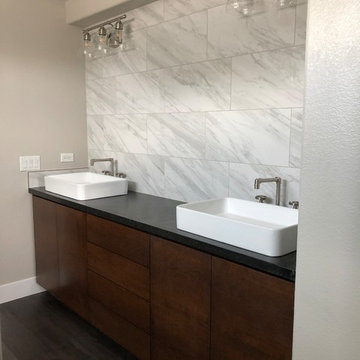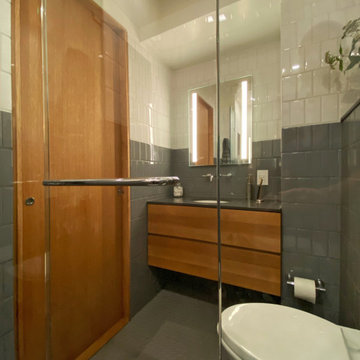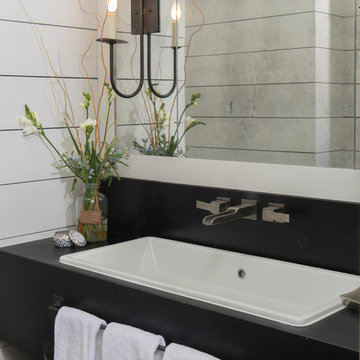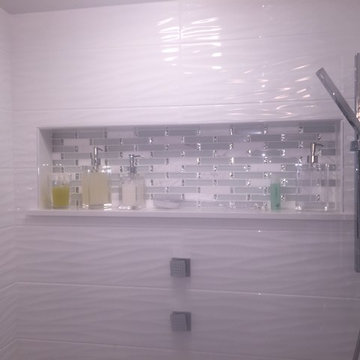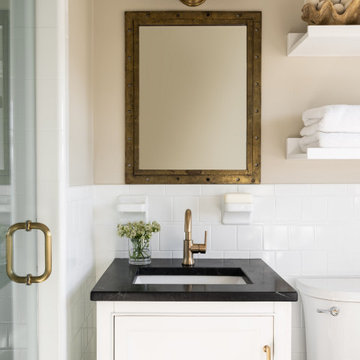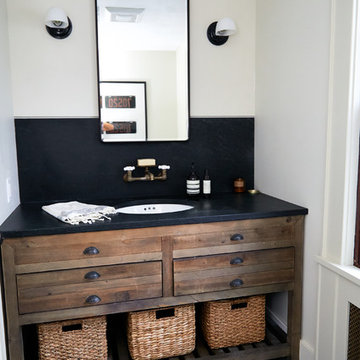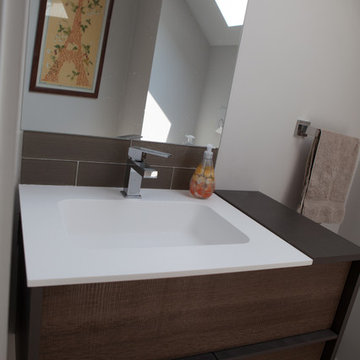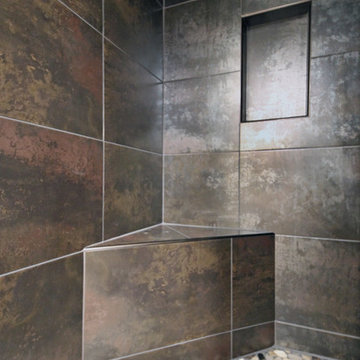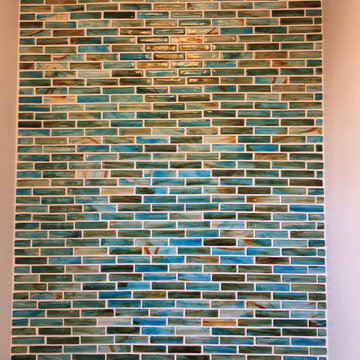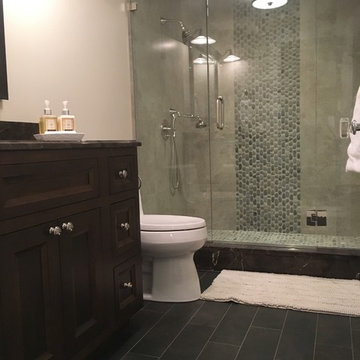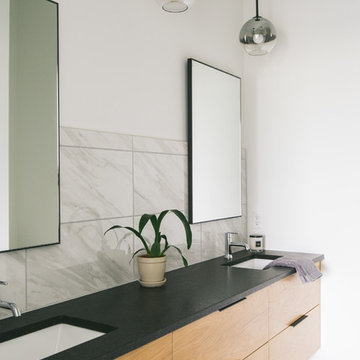Bathroom Design Ideas with Soapstone Benchtops and Black Benchtops
Refine by:
Budget
Sort by:Popular Today
141 - 160 of 416 photos
Item 1 of 3

How do you bring a small space to the next level? Tile all the way up to the ceiling! This 3 dimensional, marble tile bounces off the wall and gives the space the wow it desires. It compliments the soapstone vanity top and the floating, custom vanity but neither get ignored.
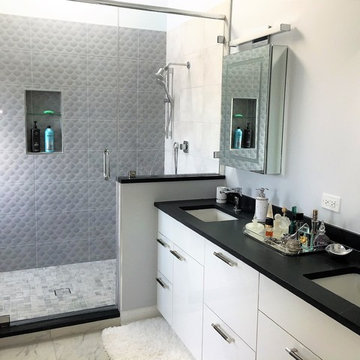
Simplicity is a rule of thumb for a modern design. White glossy bathroom cabinets, Silestone Charcoal Soapstone Countertop and ceramic tiles create a simplistic and clean feeling.
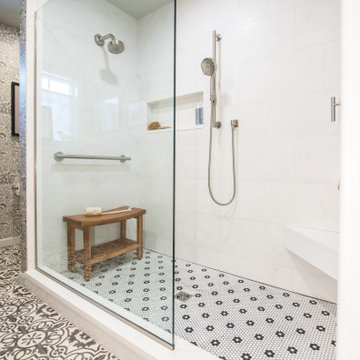
A single glass panel and wide opening make getting into and out of this crisp, clean shower easy while keeping the small space from feeling closed in.
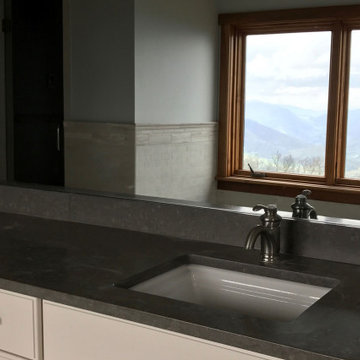
New master bath suite with long-range mountain views atop Doggett Peak. Large double vanity installed along with socking tub, separate shower, and separate water closet room.
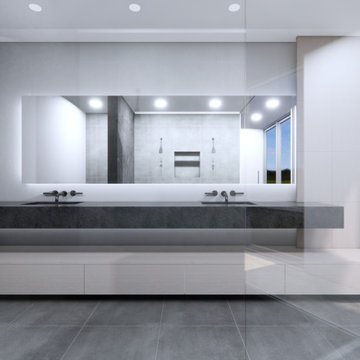
Contemporary new construction primary bathroom featuring soapstone feature wall and custom vanity with integrated soapstone sinks. Custom storage below. Vertical storage incorporates hidden cabinets and unexpected pass thru opening to the laundry room on the other side to conveniently drop clothes into a laundry bin ready to hit the washer.
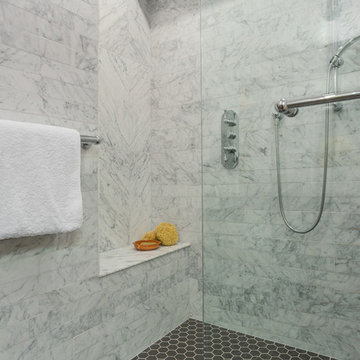
An updated 90 year old 2 storey character home for a young family with 3 children.
Bathroom Design Ideas with Soapstone Benchtops and Black Benchtops
8


