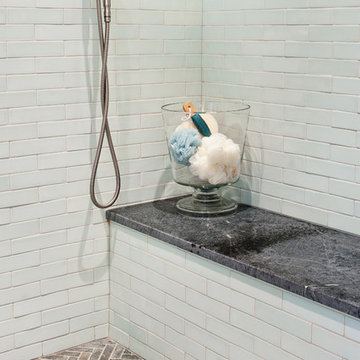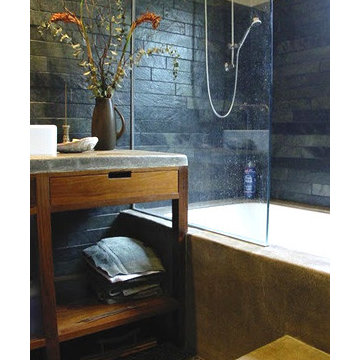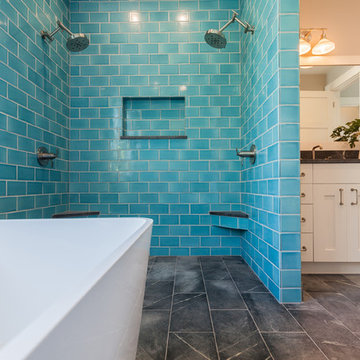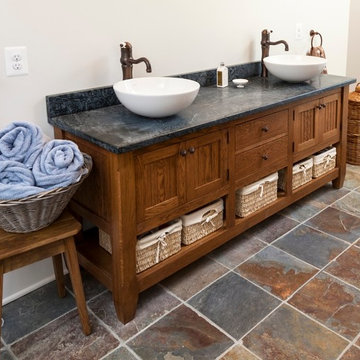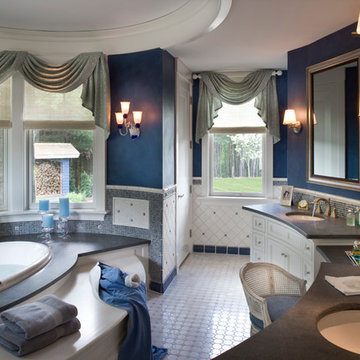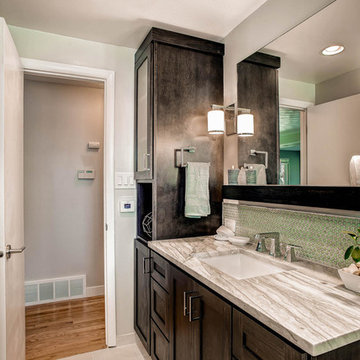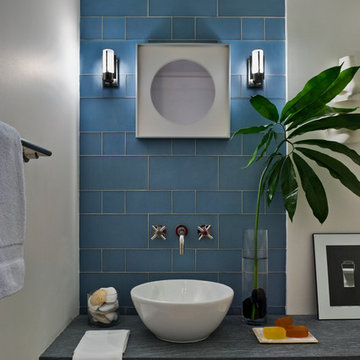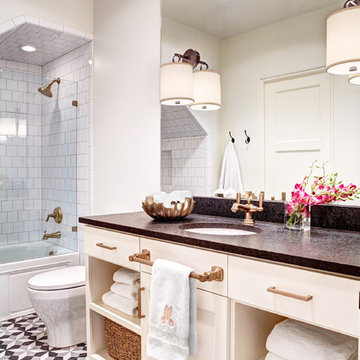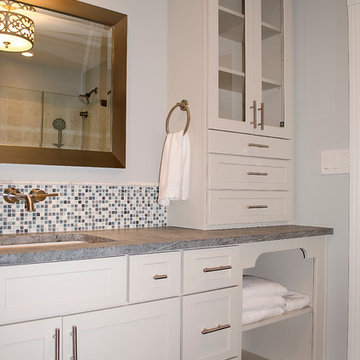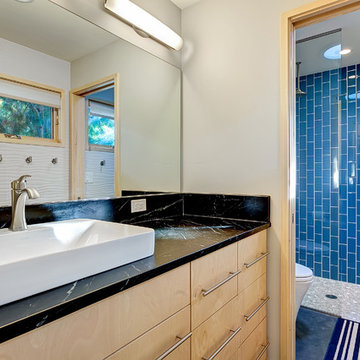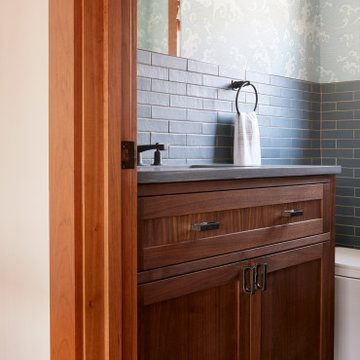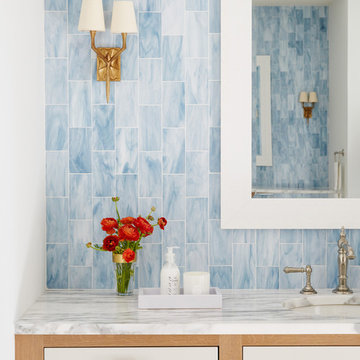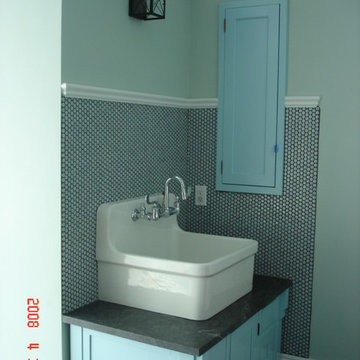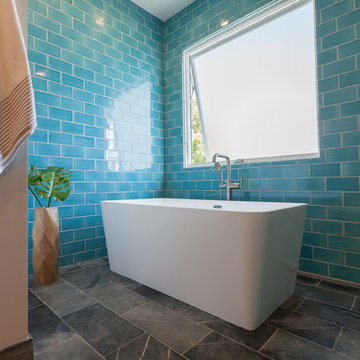Bathroom Design Ideas with Blue Tile and Soapstone Benchtops
Refine by:
Budget
Sort by:Popular Today
1 - 20 of 72 photos
Item 1 of 3

This Guest Bathroom has a small footprint and the shower was claustrophobic in size.
We could not enlarge the bathroom, so we made changes that made it feel more open.
By cutting down the shower wall and installing a glass panel, the shower now has a more open feeling. Through the glass panel you are able to see the pretty artisan blue tiles that coordinate with the penny round floor tiles.
The vanity was only 18” deep, which restricted our sink options. We chose a natural soapstone countertop with a Corian oval sink. Rich walnut wood cabinetry, polished nickel plumbing and light fixtures add sparkle to the space.
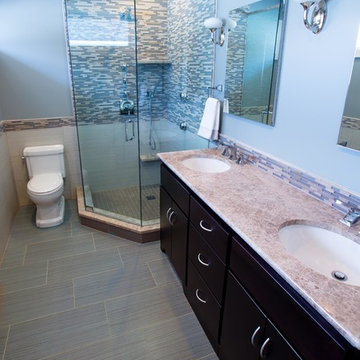
Stone and glass tile mosaic in frameless shower. Tile wainscot with mosaic accent band and backsplash. Stand alone shower, black cabinets, marble countertop, double vanity, white/stainless steel lighting
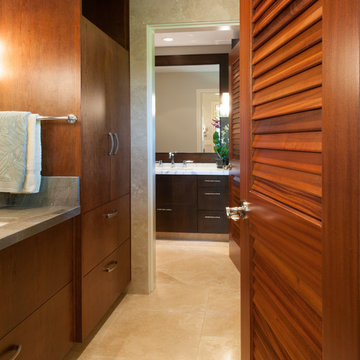
Travertine bathroom using 18"x18" tile on the floor and wall.
Photo by Greg Hoxsie
This was a full house remodel by interior designer Valorie Spence of Interior Design Solutions. Central Pacific Construction was the tile contractor creating two custom bathrooms using Limestone and Travertine with custom mosaic accents. Both bathrooms featured curb-less showers and utilized trench drain systems eliminating the need for glass enclosures.
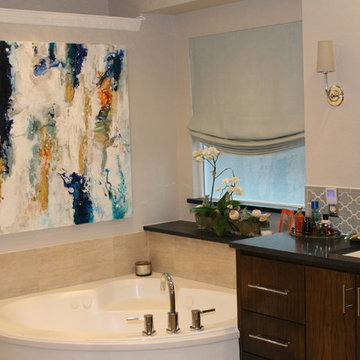
Design by Christine Henry, Remodel by Brickhouse Construction, LLC,
Sean Henry Services Photography
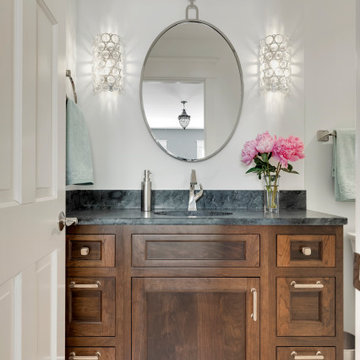
This Guest Bathroom has a small footprint and the shower was claustrophobic in size.
We could not enlarge the bathroom, so we made changes that made it feel more open.
By cutting down the shower wall and installing a glass panel, the shower now has a more open feeling. Through the glass panel you are able to see the pretty artisan blue tiles that coordinate with the penny round floor tiles.
The vanity was only 18” deep, which restricted our sink options. We chose a natural soapstone countertop with a Corian oval sink. Rich walnut wood cabinetry, polished nickel plumbing and light fixtures add sparkle to the space.
Bathroom Design Ideas with Blue Tile and Soapstone Benchtops
1

