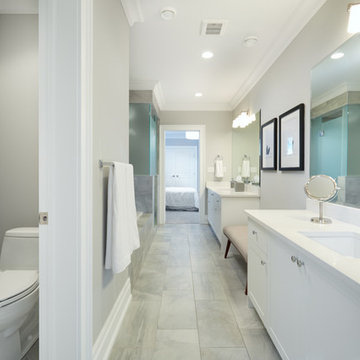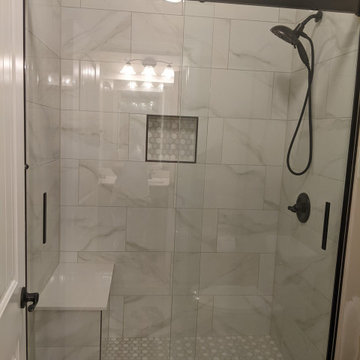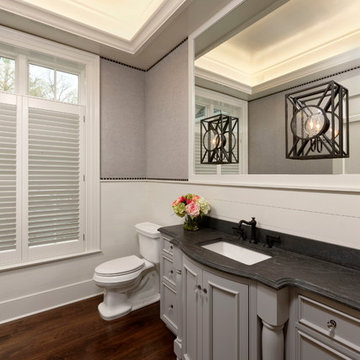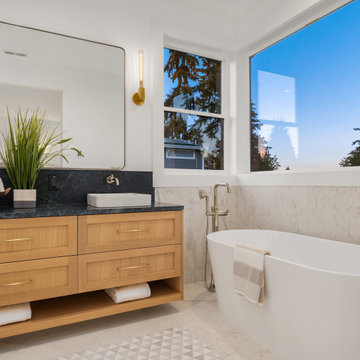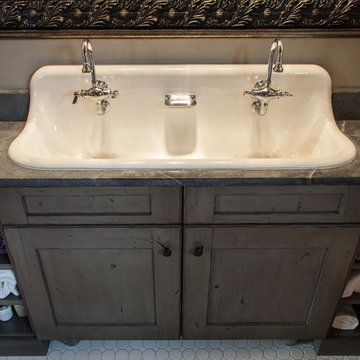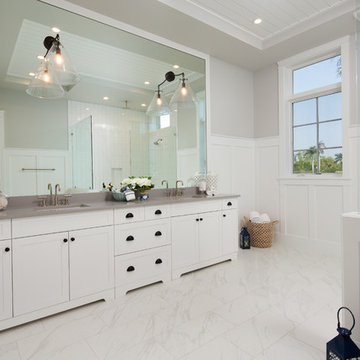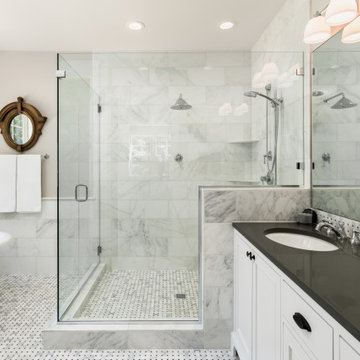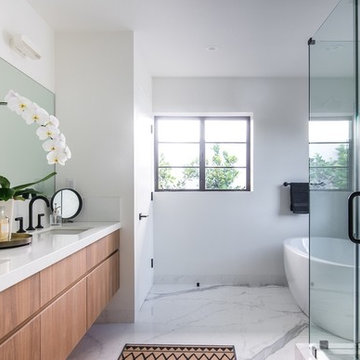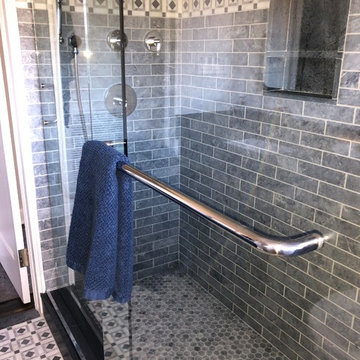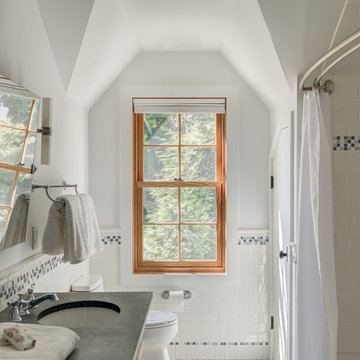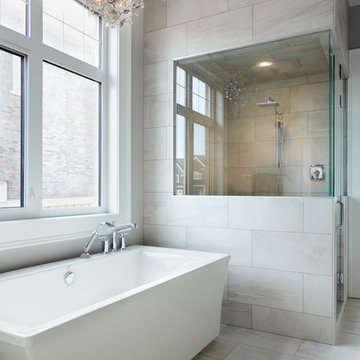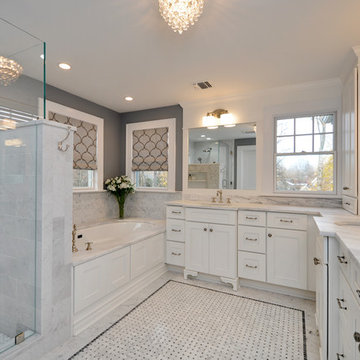Bathroom Design Ideas with Soapstone Benchtops and White Floor
Refine by:
Budget
Sort by:Popular Today
41 - 60 of 191 photos
Item 1 of 3
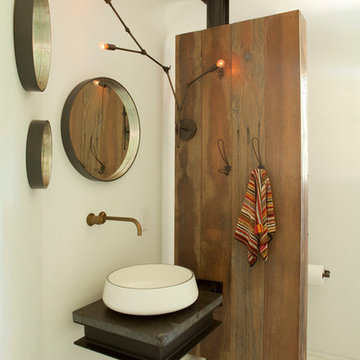
This plaster-walled powder room glows with light from its single window. Coved marble base and a radiused transition between the plaster walls and ceiling accentuate the visual impact of the free-standing sink. The sink, wall sconce, and towel holders are supported by a blackened structural steel column and cantilevered shelf, the latter capped with a natural soapstone slab top. PDA used richly toned reclaimed lumber to create a screen on the post - offering privacy to the toilet area beyond. Wall mirrors by interior designer Cristi Conaway, whose furniture and decorative talents are seen throughout this house!
Photo Credit: Undine Prohl
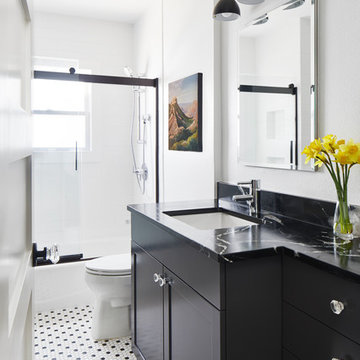
The original structure of this hall bathroom was complicated and narrow, with very little storage. We were able to re-use existing locations for the tub/shower and toilet, but bumped back the wall for the vanity to increase the cabinet depth. The vanity design is notched with custom shallow depth drawers, so that the door can fully open with ease.
For finishes, we went for timeless and classic tile selections (white subway with black and white hexagon floor), and bold black on the vanity (featuring a black soapstone top. Crystal cabinet knobs tie in beautifully with the crystal door knobs throughout the home.
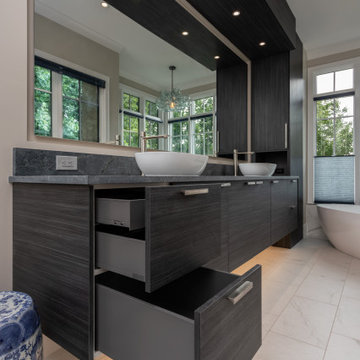
This contemporary master bath is as streamlined and efficient as it is elegant. Full panel porcelain shower walls and matching ceramic tile floors, Soapstone counter tops, and Basalt reconsituted veneer cabinetry by QCCI enhance the look. The only thing more beautiful is the view from the bathtub.
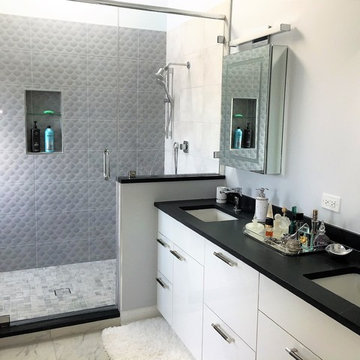
Simplicity is a rule of thumb for a modern design. White glossy bathroom cabinets, Silestone Charcoal Soapstone Countertop and ceramic tiles create a simplistic and clean feeling.
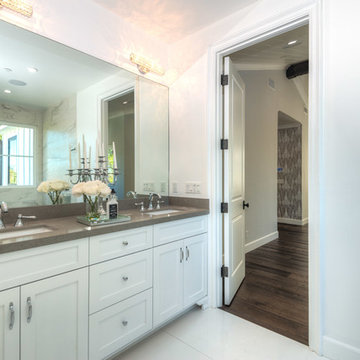
Bathroom of the modern home construction in Sherman Oaks which included the installation of bathroom mirror, white finished cabinets and shelves, tiled bathroom flooring, bathroom door, sink and faucet, soapstone countertop and white wall painting.
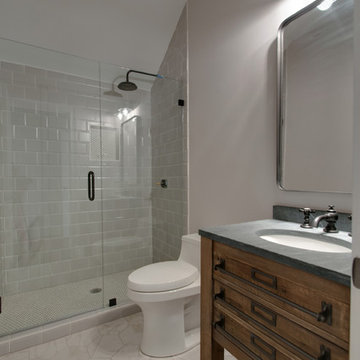
This is the spare/guest bath upstairs that serves the theater guests, as well as, any overnight guests in the spare bedroom. Keeping with the rustic theme, USI combined wood, metal and porcelain elements to refresh this space.
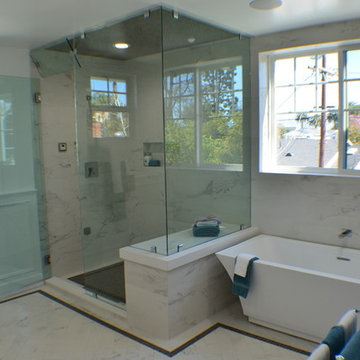
Bathroom of the new home construction which included installation of bathtub, windows with white trim, glass shower door, recessed lighting and marbled flooring.
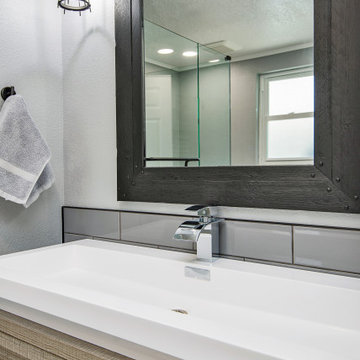
With the influx of construction in west Pasco during the late 60’s and 70’s, we saw a plethora of 2 and 3 bedroom homes being constructed with little or no attention paid to the existing bathrooms and kitchens in the homes. Homes on the water were no exception. Typically they were built to just be a functional space, but rarely did they ever accomplish this. We had the opportunity to renovate a gentleman’s master bathroom in the Westport area of Port Richey. It was a story that started off with the client having a tale of an unscrupulous contractor that he hired to perform his renovation project and things took a turn and lets just say they didn’t pan out. The client approached us to see what we could do. We never had the opportunity to see the bathroom in its original state as the tear out had already been taken care of, somewhat, by the previous contractor. We listened to what the client wanted to do with the space and devised a plan. We enlarged the shower area, adding specialty items like a wall niche, heated mirror, rain head shower, and of course a custom glass enclosure. To the main portion of the bathroom we were able to add a larger vanity with waterfall faucet, large framed mirror, and new lighting. New floor tile, wall tile, and accessories rounded out this build.
Bathroom Design Ideas with Soapstone Benchtops and White Floor
3


