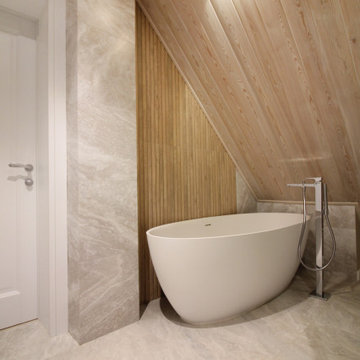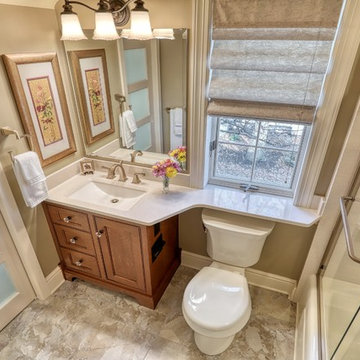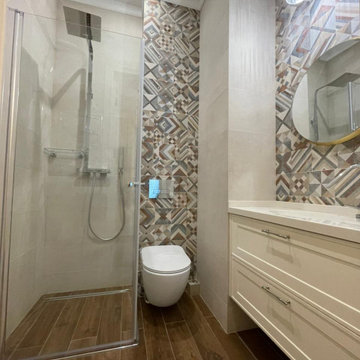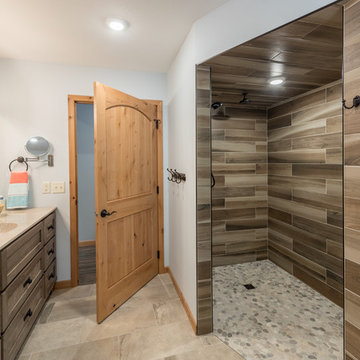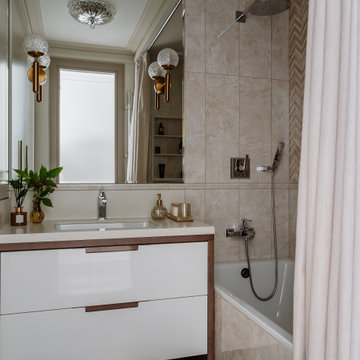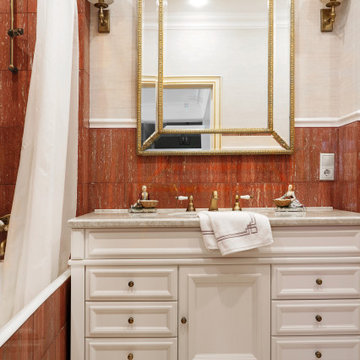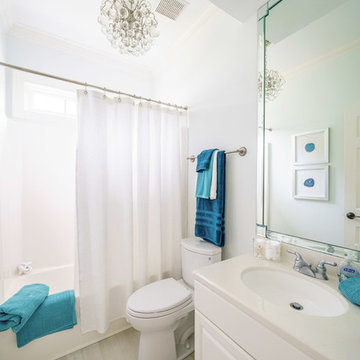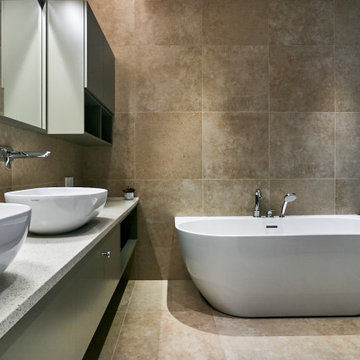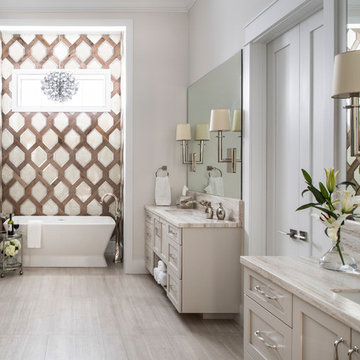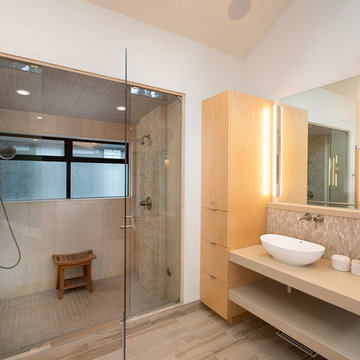Bathroom Design Ideas with Solid Surface Benchtops and Beige Benchtops
Refine by:
Budget
Sort by:Popular Today
101 - 120 of 1,432 photos
Item 1 of 3
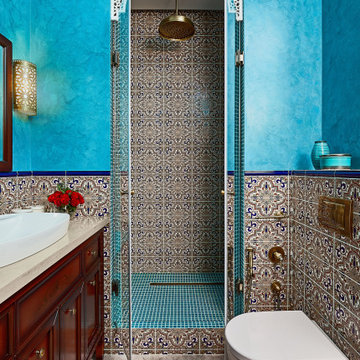
Душевая в марокканском стиле (Санузел №1)
Восточная атмосфера, которая прослеживается в душевой, создавалась с помощью сочетания различных орнаментов и материалов. Голубая влагостойкая штукатурка передает фактуру неоднородности и отсутствие однотонности, присущих марокканским интерьерам. В душевой кабине синяя мозаика, обрамляющая скамейку, стены и пол. А на стенах вне душа плитка в марокканском стиле с восточными орнаментами. Система хранения здесь выполнена из темного дерева, которое очень красиво раскрывает голубой цвет стены, создается ощущение нахождения в восточной сказке. Отдельное внимание стоит выделить аутентичной люстре с резными металлическими элементами и острыми наконечниками.
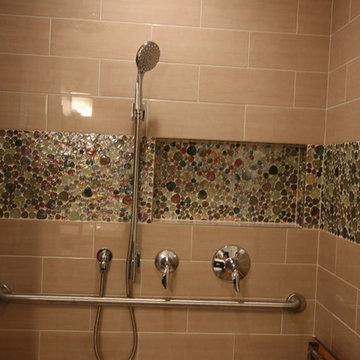
A "Captain Kirk" style accessible shower design with a complete control center. Everything is completely in reach for the user from a seated position.
DT

Ванная комната кантри. Сантехника, Roca, Kerasan. Ванна на лапах, подвесной унитаз, биде, цветной кафель, картины, балки.

Our clients prepare for the future in this whole house renovation with safe, accessible design using eco-friendly, sustainable materials. Master bath includes wider entry door, zero threshold shower with infinity drain, collapsible shower bench, niche and grab bars. Heated towel rack, kohler and grohe hardware throughout. Maple wood vanity in butterscotch and corian countertops with integrated sinks. Energy efficient insulation used throughout saves money and reduces carbon footprint. We relocated sidewalks and driveway to accommodate garage workshop addition. Exterior also include new roof, trim, windows, doors and hardie siding. Kitchen features Starmark maple cabinets in honey, Coretec Iona Stone flooring, white glazed subway tiles. Wide open to dining, Coretec 5" plank in northwood oak flooring, white painted cabinets with natural wood countertop.
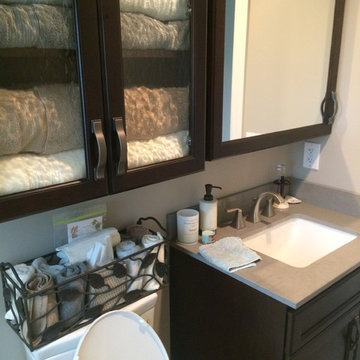
Grabell Phase 1 – In this phase of the project, we transformed the entire first floor by gutting it down to studs and subfloor. We replaced rotted exterior walls, completely removed all exterior siding and installed vinyl simulated cedar shingle siding. We removed the chimney and installed central AC and gas heat and on demand hot water. We then installed white oak floors, recessed lights, and converted front porch into a mudroom with a coat closet and custom bench. We created a completely redesigned kitchen, living room, bathroom and two bedrooms to complete the first floor.
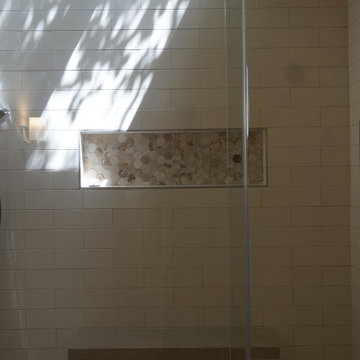
This beautiful walk in shower replaced a sunken tile tub. Oversized subway tile and a travertine hexagon tile combine to make this a large easy access shower. Existing Skylights add a brightness to the shower. The Barn Door style shower door adds to the transitional feel to the space.
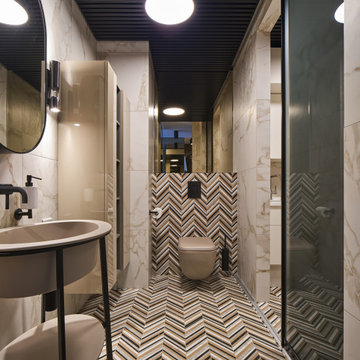
Гостевой санузел и хозяйственная комната. Немаловажным условием было размещение трёх санузлов и хозяйственной комнаты со стирально-сушильными автоматами. В семье уже подрастает ребенок, и в планах увеличение семьи, поэтому необходимость частых стирок была очевидна на самом раннем этапе проектирования. Сантехника: Cielo.
Bathroom Design Ideas with Solid Surface Benchtops and Beige Benchtops
6


