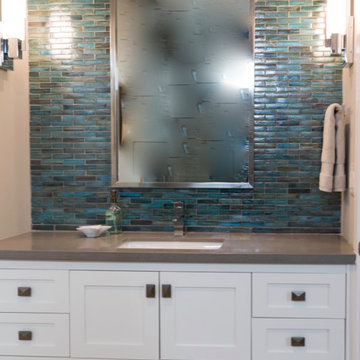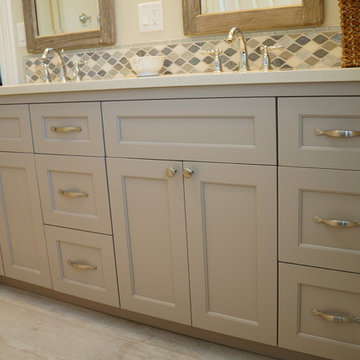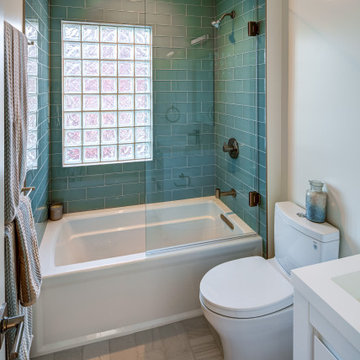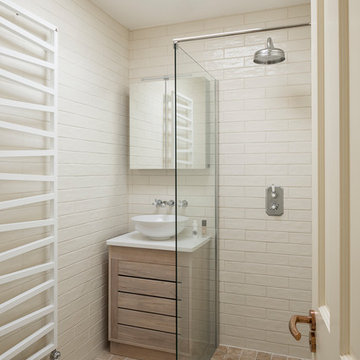Bathroom Design Ideas with Solid Surface Benchtops and Beige Floor
Refine by:
Budget
Sort by:Popular Today
61 - 80 of 7,046 photos
Item 1 of 3

Our Ridgewood Estate project is a new build custom home located on acreage with a lake. It is filled with luxurious materials and family friendly details.

Proyecto realizado por Meritxell Ribé - The Room Studio
Construcción: The Room Work
Fotografías: Mauricio Fuertes
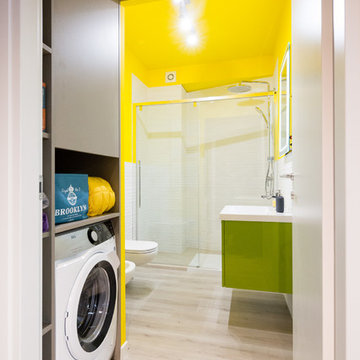
Essendo una casa acquistata finita direttamente dall’impresa costruttrice, al nostro arrivo era stato tutto già stabilito a livello idraulico, abbiamo potuto solo operare sui colori delle pareti, i cristalli e i mobili per smorzare un’impostazione che non corrispondeva al risultato finale che si voleva ottenere. Colori vivaci e mobili studiati ad hoc hanno cambiato completamente la percezione dei bagni, rendendoli funzionali e contemporanei.

Powder room with medium wood recessed panel cabinets and white quartz countertops. The white and brushed nickel wall mounted sconces are accompanied by the matching accessories and hardware. The custom textured backsplash brings all of the surrounding colors together to complete the room.
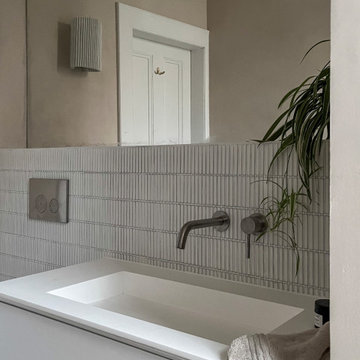
Maximizing the potential of a compact space, the design seamlessly incorporates all essential elements without sacrificing style. The use of micro cement on every wall, complemented by distinctive kit-kat tiles, introduces a wealth of textures, transforming the room into a functional yet visually dynamic wet room. The brushed nickel fixtures provide a striking contrast to the predominantly light and neutral color palette, adding an extra layer of sophistication.
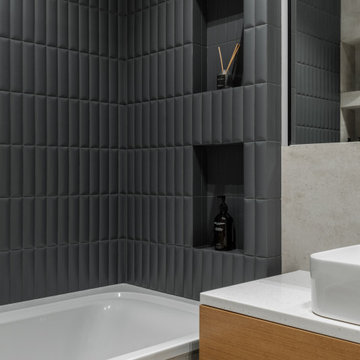
Мастер ванная визуально продолжает пространство спальни за счет использования похожих оттенков. Керамогранит светлого серо-бежевого оттенка гармонирует с краской на стенах, дерево в отделке мебели единое во всех помещениях. Акцентная стена в зоне ванны оформлена геометричной объемной плиткой графитового оттенка, что продолжает общую линию всего интерьера.
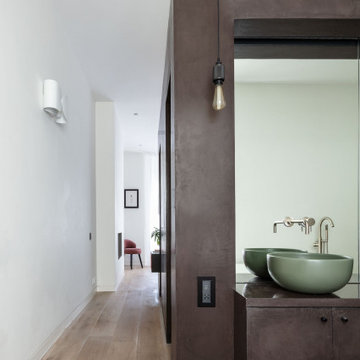
The very large master bedroom and en-suite is created by combining two former large rooms.
The new space available offers the opportunity to create an original layout where a cube pod separate bedroom and bathroom areas in an open plan layout. The pod, treated with luxurious morrocan Tadelakt plaster houses the walk-in wardrobe as well as the shower and the toilet.

This Waukesha bathroom remodel was unique because the homeowner needed wheelchair accessibility. We designed a beautiful master bathroom and met the client’s ADA bathroom requirements.
Original Space
The old bathroom layout was not functional or safe. The client could not get in and out of the shower or maneuver around the vanity or toilet. The goal of this project was ADA accessibility.
ADA Bathroom Requirements
All elements of this bathroom and shower were discussed and planned. Every element of this Waukesha master bathroom is designed to meet the unique needs of the client. Designing an ADA bathroom requires thoughtful consideration of showering needs.
Open Floor Plan – A more open floor plan allows for the rotation of the wheelchair. A 5-foot turning radius allows the wheelchair full access to the space.
Doorways – Sliding barn doors open with minimal force. The doorways are 36” to accommodate a wheelchair.
Curbless Shower – To create an ADA shower, we raised the sub floor level in the bedroom. There is a small rise at the bedroom door and the bathroom door. There is a seamless transition to the shower from the bathroom tile floor.
Grab Bars – Decorative grab bars were installed in the shower, next to the toilet and next to the sink (towel bar).
Handheld Showerhead – The handheld Delta Palm Shower slips over the hand for easy showering.
Shower Shelves – The shower storage shelves are minimalistic and function as handhold points.
Non-Slip Surface – Small herringbone ceramic tile on the shower floor prevents slipping.
ADA Vanity – We designed and installed a wheelchair accessible bathroom vanity. It has clearance under the cabinet and insulated pipes.
Lever Faucet – The faucet is offset so the client could reach it easier. We installed a lever operated faucet that is easy to turn on/off.
Integrated Counter/Sink – The solid surface counter and sink is durable and easy to clean.
ADA Toilet – The client requested a bidet toilet with a self opening and closing lid. ADA bathroom requirements for toilets specify a taller height and more clearance.
Heated Floors – WarmlyYours heated floors add comfort to this beautiful space.
Linen Cabinet – A custom linen cabinet stores the homeowners towels and toiletries.
Style
The design of this bathroom is light and airy with neutral tile and simple patterns. The cabinetry matches the existing oak woodwork throughout the home.

The intent of this design is to integrate the clients love for Japanese aesthetic, create an open and airy space, and maintain natural elements that evoke a warm inviting environment. A traditional Japanese soaking tub made from Hinoki wood was selected as the focal point of the bathroom. It not only adds visual warmth to the space, but it infuses a cedar aroma into the air. A live-edge wood shelf and custom chiseled wood post are used to frame and define the bathing area. Tile depicting Japanese Shou Sugi Ban (charred wood planks) was chosen as the flooring for the wet areas. A neutral toned tile with fabric texture defines the dry areas in the room. The curb-less shower and floating back lit vanity accentuate the open feel of the space. The organic nature of the handwoven window shade, shoji screen closet doors and antique bathing stool counterbalance the hard surface materials throughout.
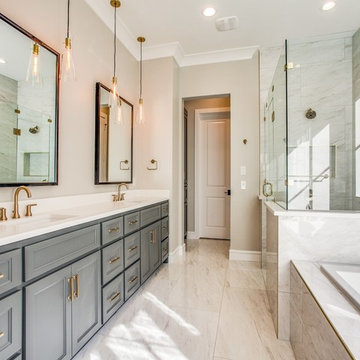
We help you make the right choices and get the results that your heart desires. Throughout the process of bathroom remodeling in Bellflower, we would keep an eye on the budget. After all, it’s your hard earned money! So, get in touch with us today and get the best services at the best prices!
Bathroom Remodeling in Bellflower, CA - http://progressivebuilders.la/
Bathroom Design Ideas with Solid Surface Benchtops and Beige Floor
4




