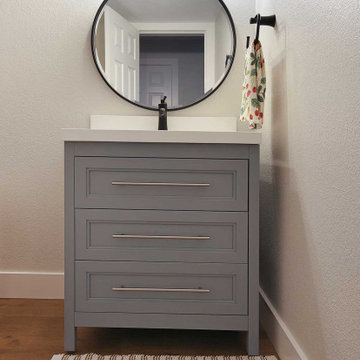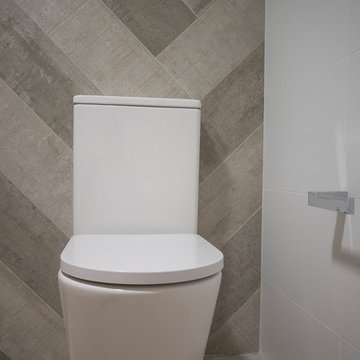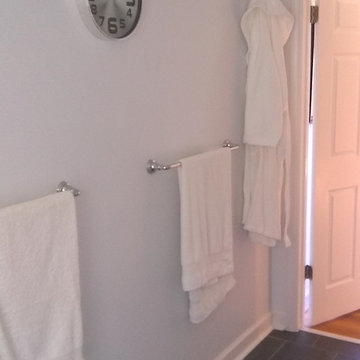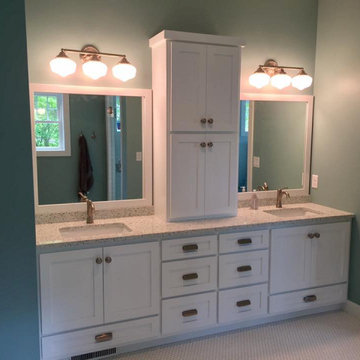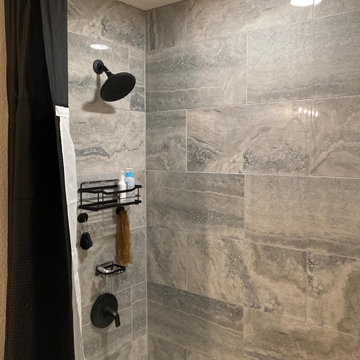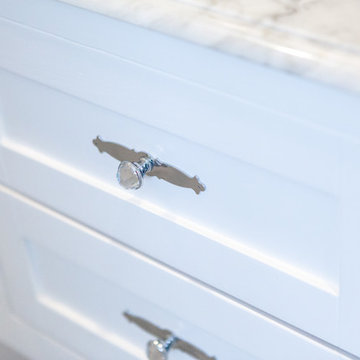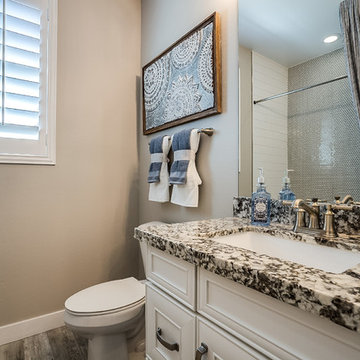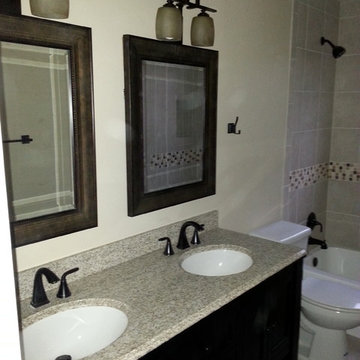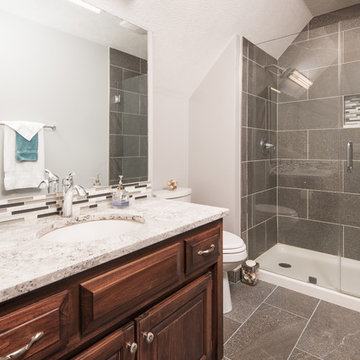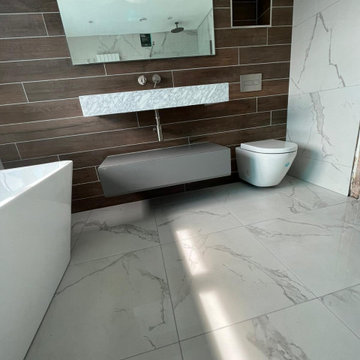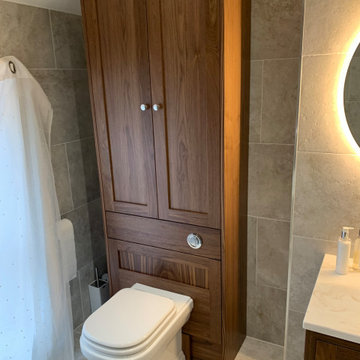Bathroom Design Ideas with Solid Surface Benchtops and Multi-Coloured Benchtops
Refine by:
Budget
Sort by:Popular Today
121 - 140 of 252 photos
Item 1 of 3
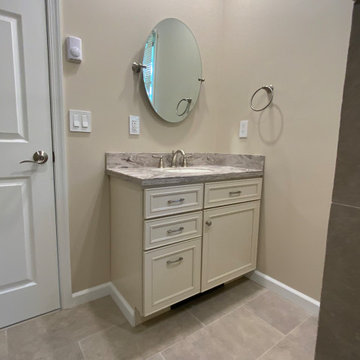
This is a long view of a curbless, open shower with heavy glass panel. Brushed Nickel shower faucet with diverter to hand held that slides on a grab bar for extra safety. Niche with mosaic tiles and linear shower drain.
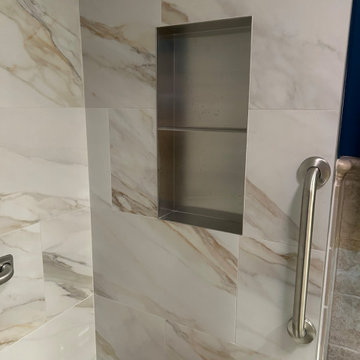
The client wanted to remove the tub and change it to a shower base. They also wanted to keep the tile on the floor and the walls outside of the bathtub intact. Donna, my tile designer selected a few samples for my clients to choose from. I think we nailed it with trying to make it all tie in together. We installed a Moen handheld shower system, Dreamline shower base, stainless steel recessed shower niche, grab bars, and a folding seat. Enjoy the photos and give us a call for your next remodeling project.
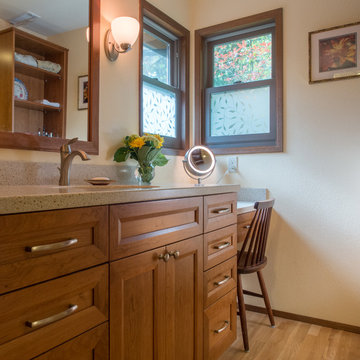
In an effort to increase storage and minimize counter clutter, a tall cabinet (outfitted with a his and hers electrical receptacle) was installed - shown in the reflection of the mirror.
A Kitchen That Works LLC
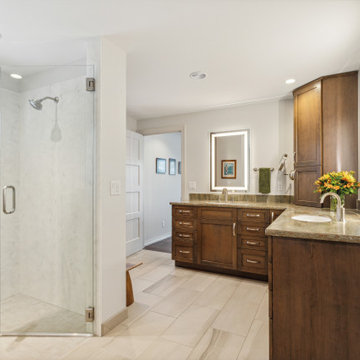
Our client purchased what had been a custom home built in 1973 on a high bank waterfront lot. They did their due diligence with respect to the septic system, well and the existing underground fuel tank but little did they know, they had purchased a house that would fit into the Three Little Pigs Story book.
The original idea was to do a thorough cosmetic remodel to bring the home up to date using all high durability/low maintenance materials and provide the homeowners with a flexible floor plan that would allow them to live in the home for as long as they chose to, not how long the home would allow them to stay safely. However, there was one structure element that had to change, the staircase.
The staircase blocked the beautiful water/mountain few from the kitchen and part of the dining room. It also bisected the second-floor master suite creating a maze of small dysfunctional rooms with a very narrow (and unsafe) top stair landing. In the process of redesigning the stairs and reviewing replacement options for the 1972 custom milled one inch thick cupped and cracked cedar siding, it was discovered that the house had no seismic support and that the dining/family room/hot tub room and been a poorly constructed addition and required significant structural reinforcement. It should be noted that it is not uncommon for this home to be subjected to 60-100 mile an hour winds and that the geographic area is in a known earthquake zone.
Once the structural engineering was complete, the redesign of the home became an open pallet. The homeowners top requests included: no additional square footage, accessibility, high durability/low maintenance materials, high performance mechanicals and appliances, water and energy efficient fixtures and equipment and improved lighting incorporated into: two master suites (one upstairs and one downstairs), a healthy kitchen (appliances that preserve fresh food nutrients and materials that minimize bacterial growth), accessible bathing and toileting, functionally designed closets and storage, a multi-purpose laundry room, an exercise room, a functionally designed home office, a catio (second floor balcony on the front of the home), with an exterior that was not just code compliant but beautiful and easy to maintain.
All of this was achieved and more. The finished project speaks for itself.
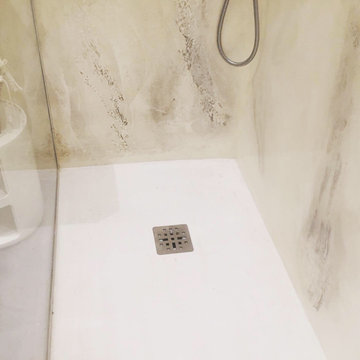
Ultima realizzazione Gavidesign, abbiamo optato per un rivestimento continuo in pietra spaccata Greasan eabbinata ad un gres a pavimento, il design minimal fa di questo spazio un locale intimo senza tralasciare l'eleganza e la funzionalità.
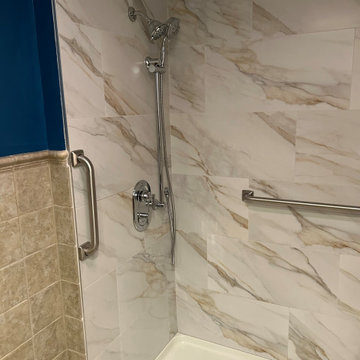
The client wanted to remove the tub and change it to a shower base. They also wanted to keep the tile on the floor and the walls outside of the bathtub intact. Donna, my tile designer selected a few samples for my clients to choose from. I think we nailed it with trying to make it all tie in together. We installed a Moen handheld shower system, Dreamline shower base, stainless steel recessed shower niche, grab bars, and a folding seat. Enjoy the photos and give us a call for your next remodeling project.
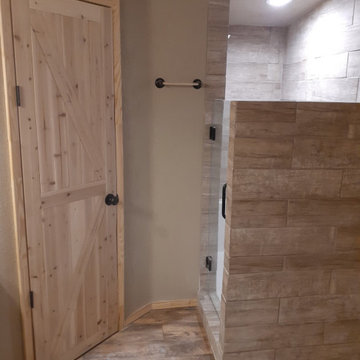
We removed an old heart shaped bathtub and in its place built a very spacious walk in closet. To the right is a fully customized walk-in tile shower with bench seat and frameless solid glass shower door with self leveling hinges, recessed lighting was an absolute must in this smaller space as well as a one piece single handle shower knob with detachable head.
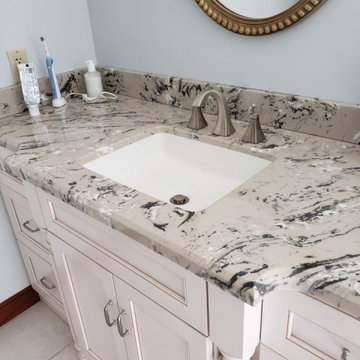
A renewed Master Bath Vanity featuring:
-An Integral, one-piece vanity top, custom made for the existing vanity cabinet.
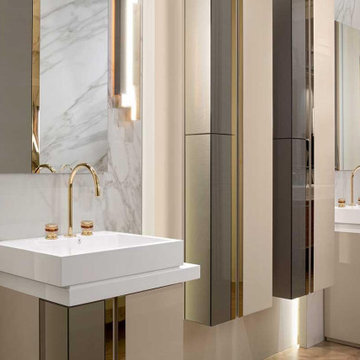
Large modern chevron wood tile and stone tile marble wall bathroom with gold fixture, double sink and wall light mirrors.
Bathroom Design Ideas with Solid Surface Benchtops and Multi-Coloured Benchtops
7


