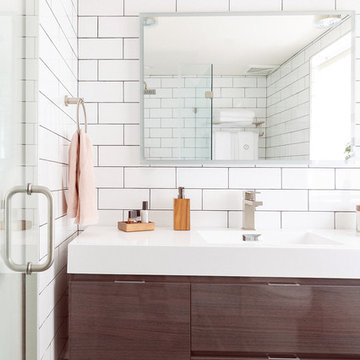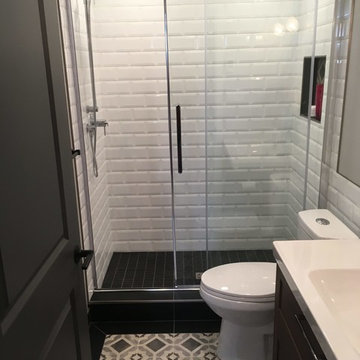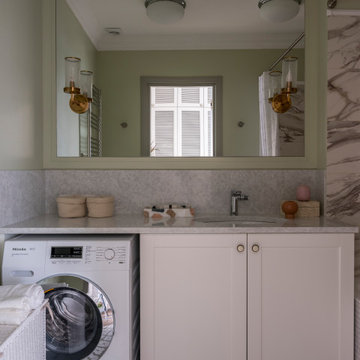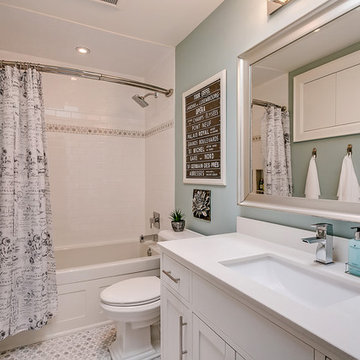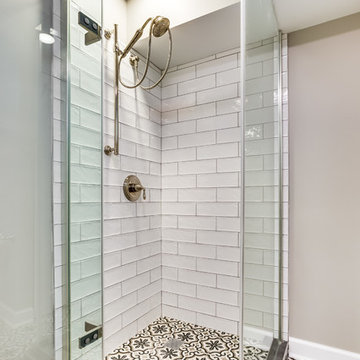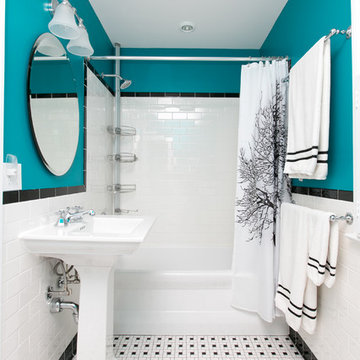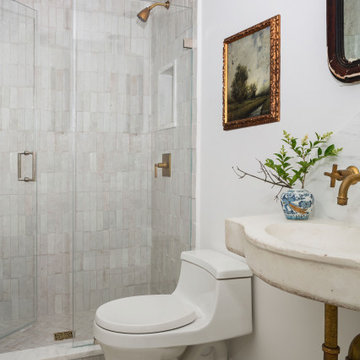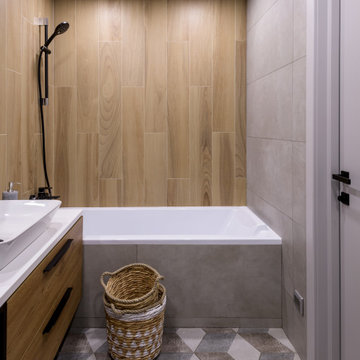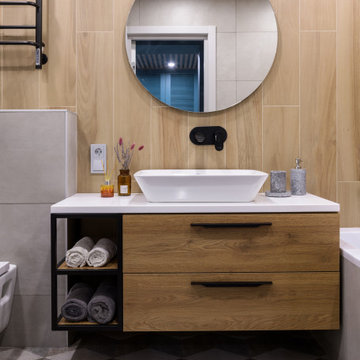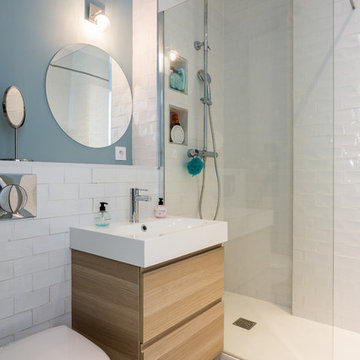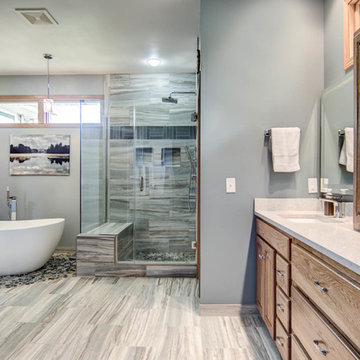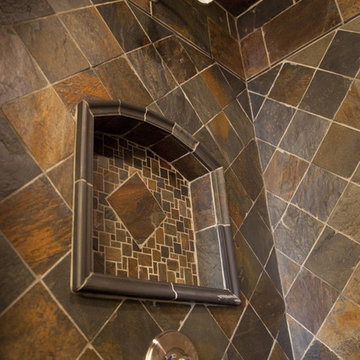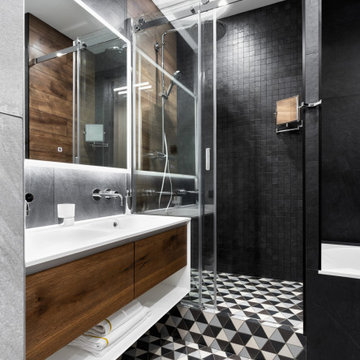Bathroom Design Ideas with Solid Surface Benchtops and Multi-Coloured Floor
Refine by:
Budget
Sort by:Popular Today
21 - 40 of 1,820 photos
Item 1 of 3

Modern Mid-Century style primary bathroom remodeling in Alexandria, VA with walnut flat door vanity, light gray painted wall, gold fixtures, black accessories, subway and star patterned ceramic tiles.

The original bathroom on the main floor had an odd Jack-and-Jill layout with two toilets, two vanities and only a single tub/shower (in vintage mint green, no less). With some creative modifications to existing walls and the removal of a small linen closet, we were able to divide the space into two functional bathrooms – one of them now a true en suite master.
In the master bathroom we chose a soothing palette of warm grays – the geometric floor tile was laid in a random pattern adding to the modern minimalist style. The slab front vanity has a mid-century vibe and feels at place in the home. Storage space is always at a premium in smaller bathrooms so we made sure there was ample countertop space and an abundance of drawers in the vanity. While calming grays were welcome in the bathroom, a saturated pop of color adds vibrancy to the master bedroom and creates a vibrant backdrop for furnishings.
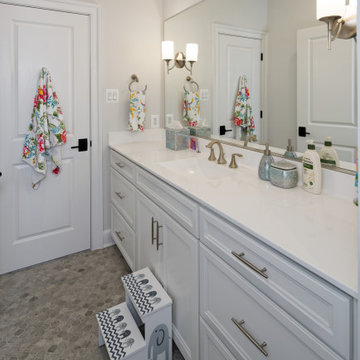
Charming bathroom with long white vanity, chrome fixtures, and a sleek integrated sink.

Home is about creating a sense of place. Little moments add up to a sense of well being, such as looking out at framed views of the garden, or feeling the ocean breeze waft through the house. This connection to place guided the overall design, with the practical requirements to add a bedroom and bathroom quickly ( the client was pregnant!), and in a way that allowed the couple to live at home during the construction. The design also focused on connecting the interior to the backyard while maintaining privacy from nearby neighbors.
Sustainability was at the forefront of the project, from choosing green building materials to designing a high-efficiency space. The composite bamboo decking, cork and bamboo flooring, tiles made with recycled content, and cladding made of recycled paper are all examples of durable green materials that have a wonderfully rich tactility to them.
This addition was a second phase to the Mar Vista Sustainable Remodel, which took a tear-down home and transformed it into this family's forever home.
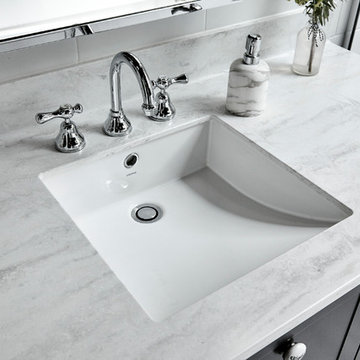
WALL TILES: RAL-9016 White Matt 300x100 (Italia Ceramics) VANITY: Thermolaminate - Oberon/Emo Profile in Black Matt (Custom) BENCHTOP: 20mm Solid Surface in Rain Cloud (Corian)
HANDLES & TAPWARE - Client Supplied. Phil Handforth Architectural Photography

Existing Victorian guest bedroom that was refurbished and we added a modern aluminium box attached to the outside of the house as an ensuite. Existing timber sash window removed and a three metre high doorway was inserted. The ensuite is four metres high and fitted with a single sheet of glass allowing natural light from above. The main feature wall and floor was laid with micro mosaics as a 'still life' to add dramatic impact to the space.
Bathroom Design Ideas with Solid Surface Benchtops and Multi-Coloured Floor
2
