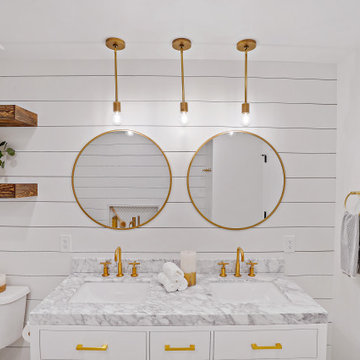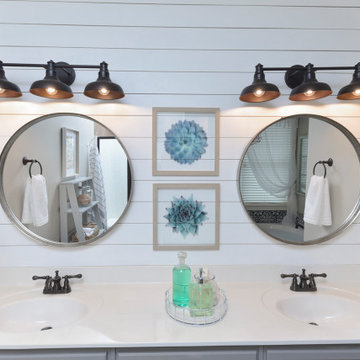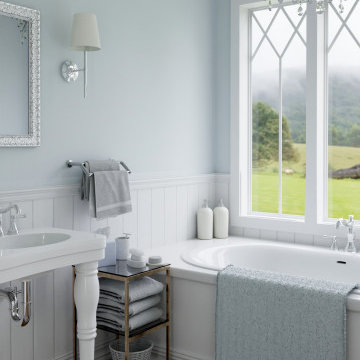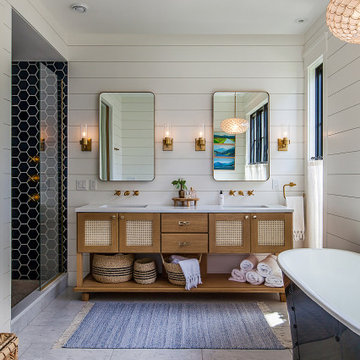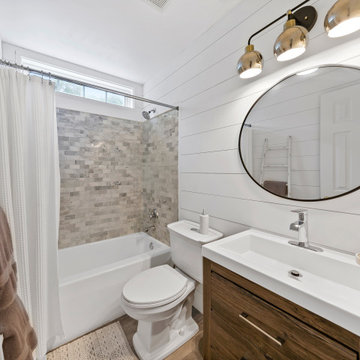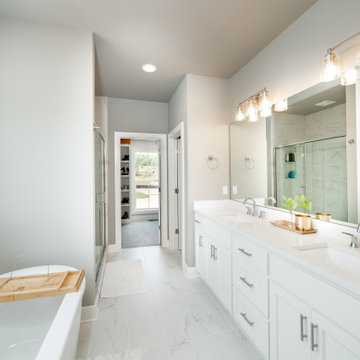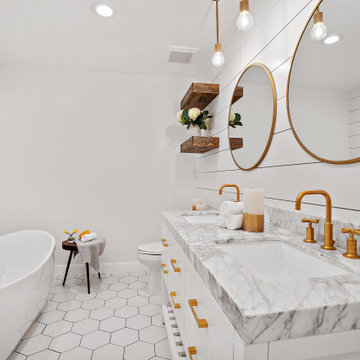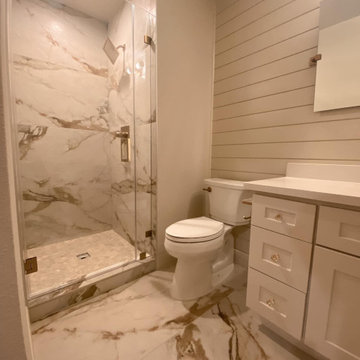Bathroom Design Ideas with Solid Surface Benchtops and Planked Wall Panelling
Sort by:Popular Today
1 - 20 of 70 photos

Stage two of this project was to renovate the upstairs bathrooms which consisted of main bathroom, powder room, ensuite and walk in robe. A feature wall of hand made subways laid vertically and navy and grey floors harmonise with the downstairs theme. We have achieved a calming space whilst maintaining functionality and much needed storage space.

Turquoise accent tiles add a touch of playfulness to the subdued elegance of this secondary bathroom.
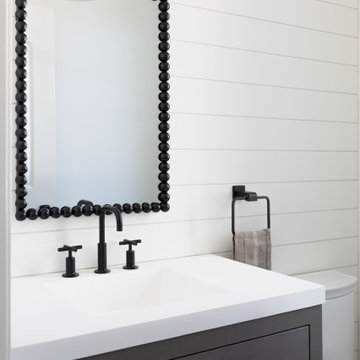
Mud room area powder room. Solid surface top with integrated sink. Iron frame mirror, beaded profile finished in satin black.
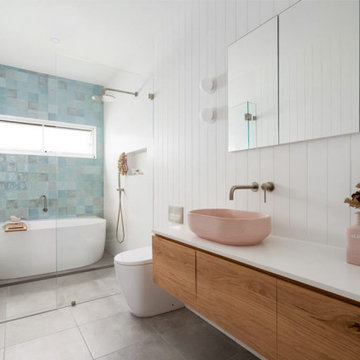
VJ Panels, Timber Panels In Bathroom, Pink Basin, Blue Feature Wall, Wet Room, Wet Room With Wall To Wall Screen, Modern Bathroom
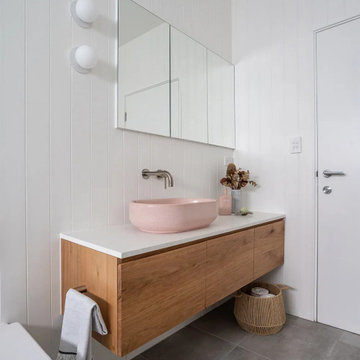
VJ Panels, Timber Panels In Bathroom, Pink Basin, Blue Feature Wall, Wet Room, Wet Room With Wall To Wall Screen, Modern Bathroom
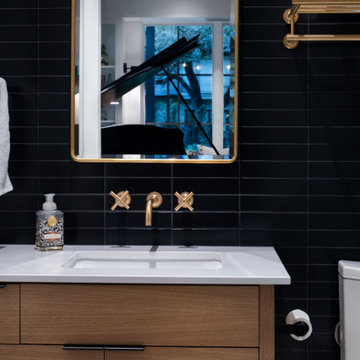
This guest bath sports black subway tiles and minimal gold fixtures. The combination of colors creates interest and variety while maintaining a modern restrained aesthetic.
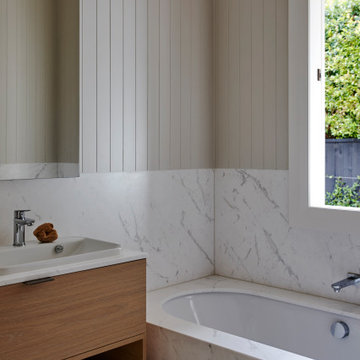
Heritage Bungalow renovation project. The entire internal structure was removed and rebuilt including a new upper floor and roofline. The existing carport was replaced with a new double garage, art studio and yoga room separated from the house by a private courtyard beautifully landscaped by Suzanne Turley. Internally the house is finished in a palette of natural stone, brass fixings, black steel shelving, warm wall colours and rich brown timber flooring.
Photography by Jackie Meiring Photography
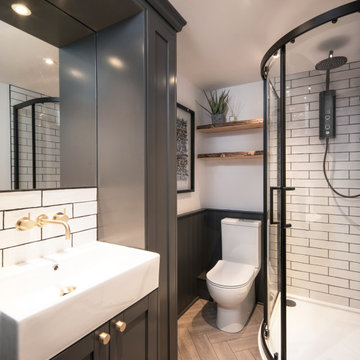
Gracing the coast of Shanklin, on the Isle of Wight, we are proud to showcase the full transformation of this beautiful apartment, including new bathroom and completely bespoke kitchen, lovingly designed and created by the Wooldridge Interiors team!
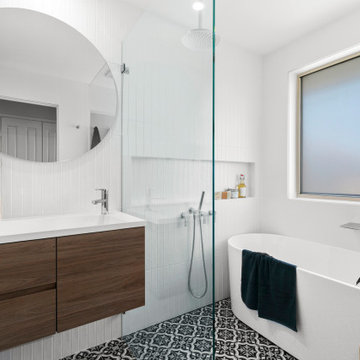
Stage two of this project was to renovate the upstairs bathrooms which consisted of main bathroom, powder room, ensuite and walk in robe. A feature wall of hand made subways laid vertically and navy and grey floors harmonise with the downstairs theme. We have achieved a calming space whilst maintaining functionality and much needed storage space.
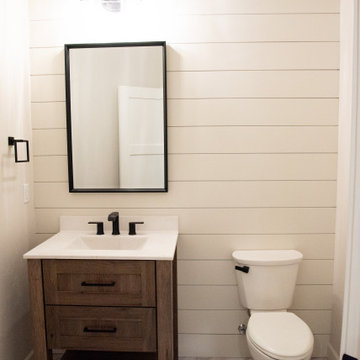
In this bathroom we created an accent shiplap wall, a stained furniture style vanity with a white molded marble counter, and black hardware.
Bathroom Design Ideas with Solid Surface Benchtops and Planked Wall Panelling
1

