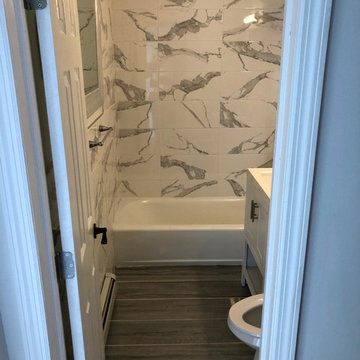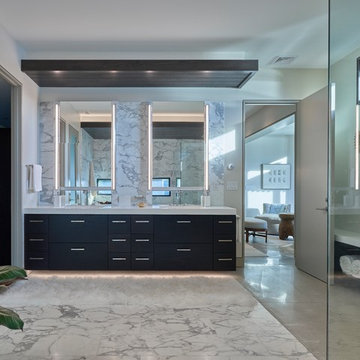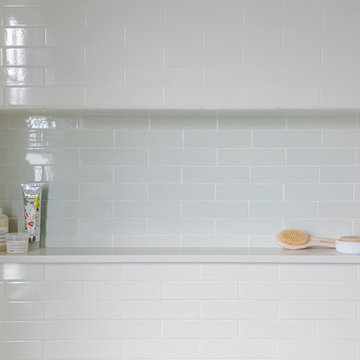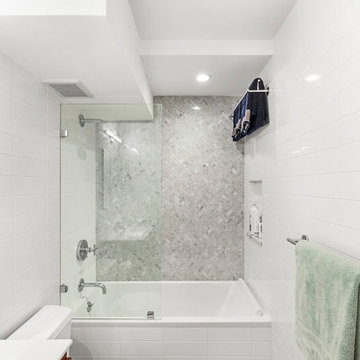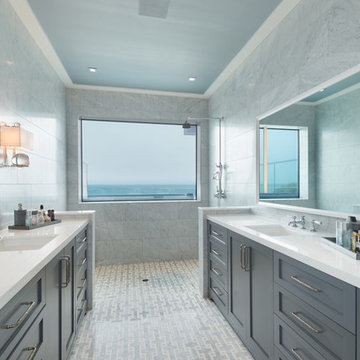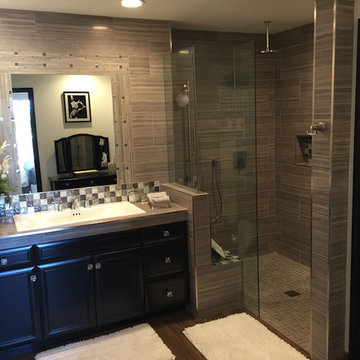Bathroom Design Ideas with Solid Surface Benchtops and Recycled Glass Benchtops
Refine by:
Budget
Sort by:Popular Today
81 - 100 of 55,382 photos
Item 1 of 3
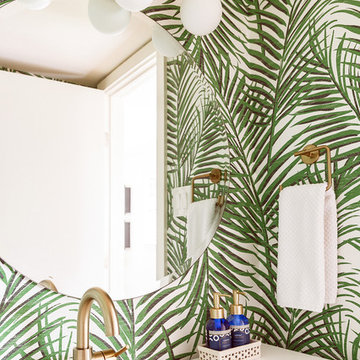
Midcentury powder room accented with textured palm springs style wallpaper. The sink cabinet is walnut with a solid surface top. Fixtures are brass.

El baño de los pequeños es un baño que se ha diseñado de manera que sean los complementos los que otorguen el aspecto infantil al espacio. A medida que crezcan estos complementos desparecen y sólo perduran las griferias y colgadores en un color vivo para dar paso a un espacio más juvenil. La idea es que el espacio se adapte a las etapas pero que nunca borren del todo el niño que son ahora.
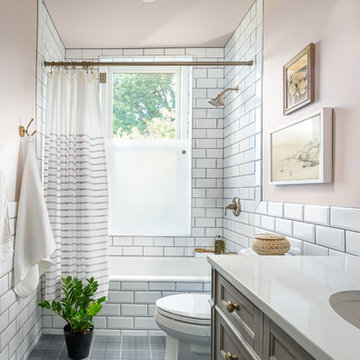
This hall bathroom renovation was created from a tiny little nursery. We designed the bathtub to go in the back of the space where the plumbing was located but had to get really creative for ensuring privacy (with a view). So, we installed a partially frosted glass door that allowed flexibility to open and clean but still protected the historic wooden windows. It also allows for a beautiful view of the trees in the front yard while also providing privacy when taking showers.

When a world class sailing champion approached us to design a Newport home for his family, with lodging for his sailing crew, we set out to create a clean, light-filled modern home that would integrate with the natural surroundings of the waterfront property, and respect the character of the historic district.
Our approach was to make the marine landscape an integral feature throughout the home. One hundred eighty degree views of the ocean from the top floors are the result of the pinwheel massing. The home is designed as an extension of the curvilinear approach to the property through the woods and reflects the gentle undulating waterline of the adjacent saltwater marsh. Floodplain regulations dictated that the primary occupied spaces be located significantly above grade; accordingly, we designed the first and second floors on a stone “plinth” above a walk-out basement with ample storage for sailing equipment. The curved stone base slopes to grade and houses the shallow entry stair, while the same stone clads the interior’s vertical core to the roof, along which the wood, glass and stainless steel stair ascends to the upper level.
One critical programmatic requirement was enough sleeping space for the sailing crew, and informal party spaces for the end of race-day gatherings. The private master suite is situated on one side of the public central volume, giving the homeowners views of approaching visitors. A “bedroom bar,” designed to accommodate a full house of guests, emerges from the other side of the central volume, and serves as a backdrop for the infinity pool and the cove beyond.
Also essential to the design process was ecological sensitivity and stewardship. The wetlands of the adjacent saltwater marsh were designed to be restored; an extensive geo-thermal heating and cooling system was implemented; low carbon footprint materials and permeable surfaces were used where possible. Native and non-invasive plant species were utilized in the landscape. The abundance of windows and glass railings maximize views of the landscape, and, in deference to the adjacent bird sanctuary, bird-friendly glazing was used throughout.
Photo: Michael Moran/OTTO Photography

This simple farmhouse bathroom includes natural color wood vanities and medicine cabinets.
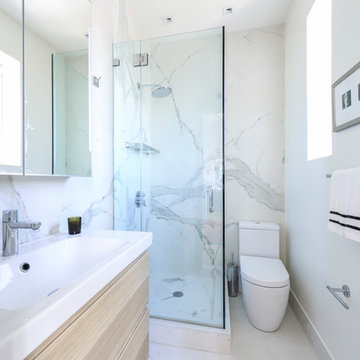
Marble and contemporary bathroom fixtures makes a small master bathroom feel larger

An accessible shower design with both fixed and hand held shower heads. Both the diverting and pressure valves are lined up within an accessible reach distance. The folding bench seat can be sprayed from either shower head and the recessed can light keeps things visible. Grab bars surround the user for safety. A recessed shampoo storage niche is enhanced using random glass mosaic tiles.
DT
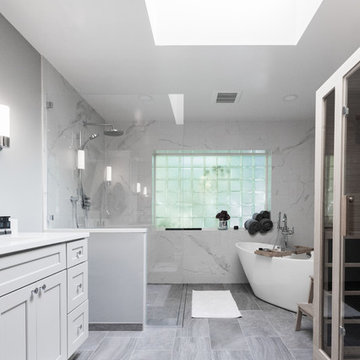
The cool greys, modern fixtures and classic material selection speak to my clients’ style and their spa vision. By eliminating the heaviness, we were able to incorporate my clients’ many necessities while maintaining a spacious, free-flowing master retreat.
The light wood tone of the sauna added contrast to an already beautiful, monochromatic color scheme.
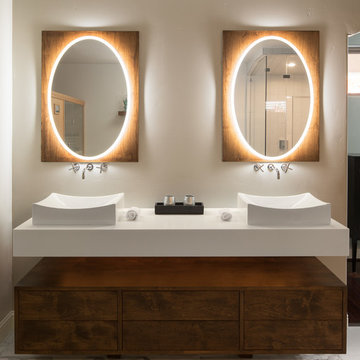
Custom Cabinets float between a stark white counter and beautiful marble floors. The double vanity sink is will-lit with LED mirror lights.
Bathroom Design Ideas with Solid Surface Benchtops and Recycled Glass Benchtops
5



