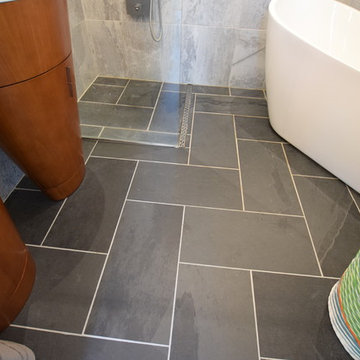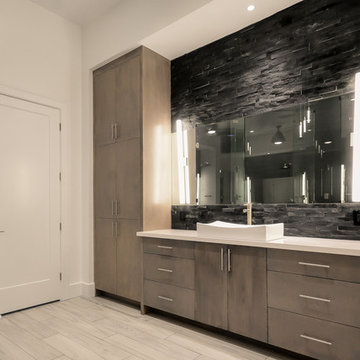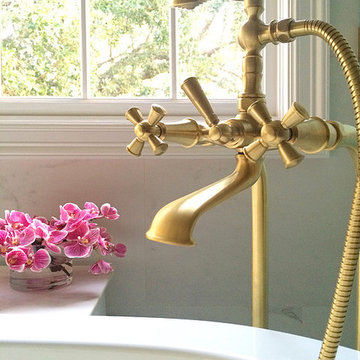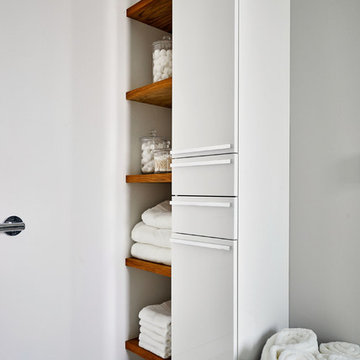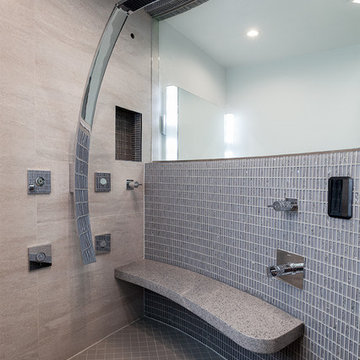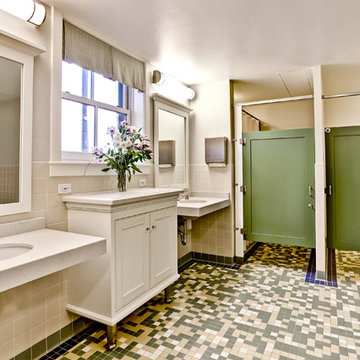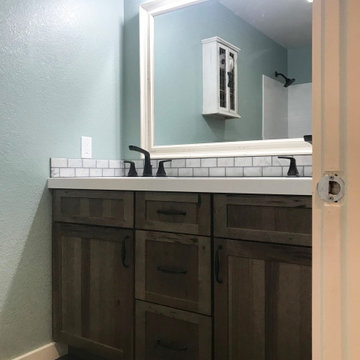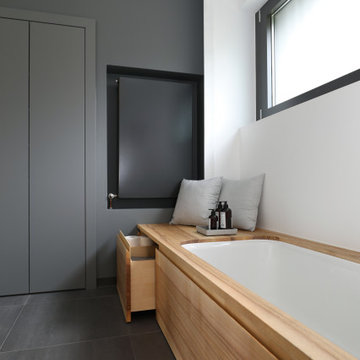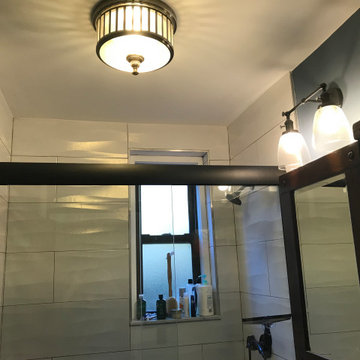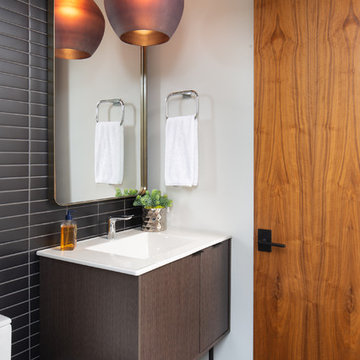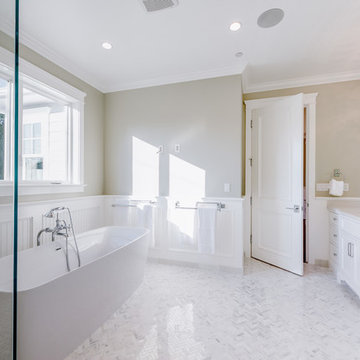Bathroom Design Ideas with Solid Surface Benchtops
Refine by:
Budget
Sort by:Popular Today
241 - 260 of 14,179 photos
Item 1 of 3
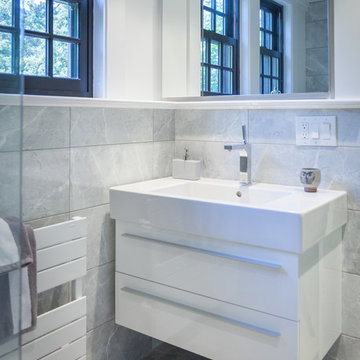
This perfect antique, seaside home badly needed a bathroom update. We have been talking with the clients for years about how to approach the tiny space. The space limitations were solved by using a linear floor drain, glass panel, rear exit toilet, in-wall tank, and Runtel radiator/towel warmer.
Design by Loren French - Thomsen Construction
Photo by Stephanie Rosseel stephanierosseelphotography@gmail.com
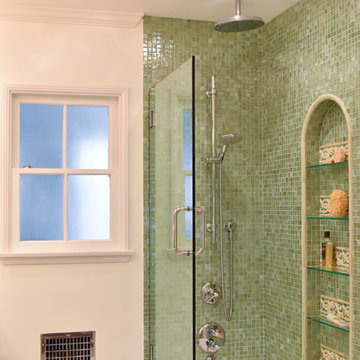
A hinged glass shower door allows unrestricted views of the beautifully designed shower niche in this modernized bathroom with traditional style.
Photo: Jessica Abler, Los Angeles, CA
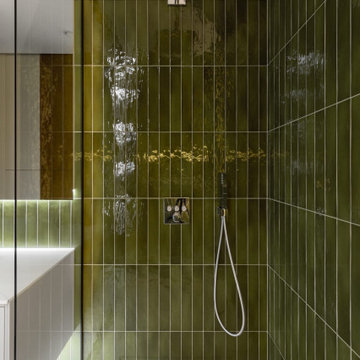
Дизанерская ванная комната с оригинальными зелеными стенами и контрастной белой мебелью, где отделка инсталляции выполнена с помощью деревянных миф панелей.

The bathroom was completely refurbished while keeping some existing pieces such as the base of the vanity unit, roll top bath, wall mirrors and towel rail.
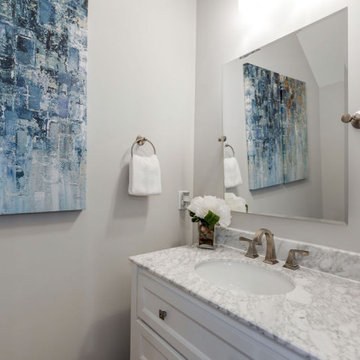
Richmond Hill Design + Build brings you this gorgeous American four-square home, crowned with a charming, black metal roof in Richmond’s historic Ginter Park neighborhood! Situated on a .46 acre lot, this craftsman-style home greets you with double, 8-lite front doors and a grand, wrap-around front porch. Upon entering the foyer, you’ll see the lovely dining room on the left, with crisp, white wainscoting and spacious sitting room/study with French doors to the right. Straight ahead is the large family room with a gas fireplace and flanking 48” tall built-in shelving. A panel of expansive 12’ sliding glass doors leads out to the 20’ x 14’ covered porch, creating an indoor/outdoor living and entertaining space. An amazing kitchen is to the left, featuring a 7’ island with farmhouse sink, stylish gold-toned, articulating faucet, two-toned cabinetry, soft close doors/drawers, quart countertops and premium Electrolux appliances. Incredibly useful butler’s pantry, between the kitchen and dining room, sports glass-front, upper cabinetry and a 46-bottle wine cooler. With 4 bedrooms, 3-1/2 baths and 5 walk-in closets, space will not be an issue. The owner’s suite has a freestanding, soaking tub, large frameless shower, water closet and 2 walk-in closets, as well a nice view of the backyard. Laundry room, with cabinetry and counter space, is conveniently located off of the classic central hall upstairs. Three additional bedrooms, all with walk-in closets, round out the second floor, with one bedroom having attached full bath and the other two bedrooms sharing a Jack and Jill bath. Lovely hickory wood floors, upgraded Craftsman trim package and custom details throughout!
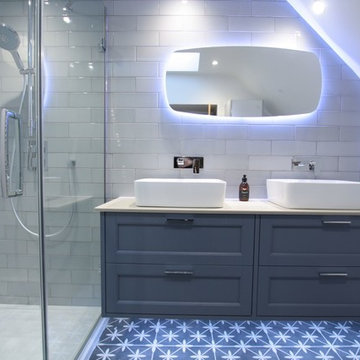
Utopia's Roseberry wall-hung units combine the appeal of painted timber with contemporary styling. The 'Eclipse' feature mirror with it's gentle curves echos the basins and brass-ware but balances the crisp lines of the furniture and tiles.
Bathroom Design Ideas with Solid Surface Benchtops
13
