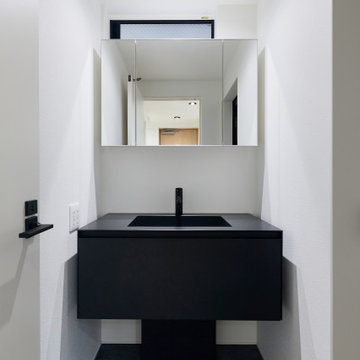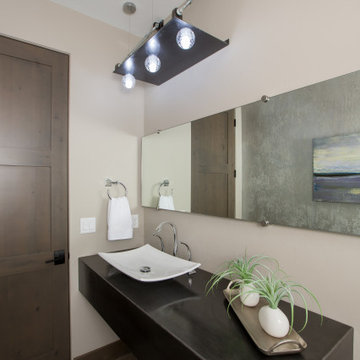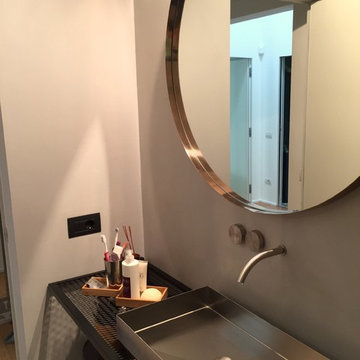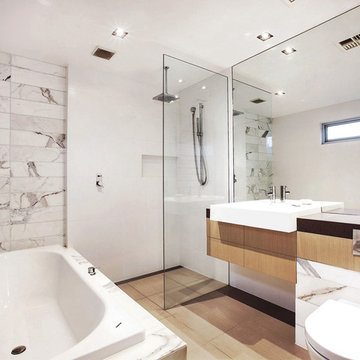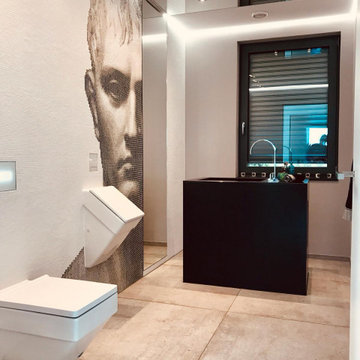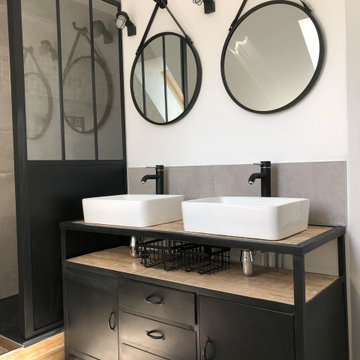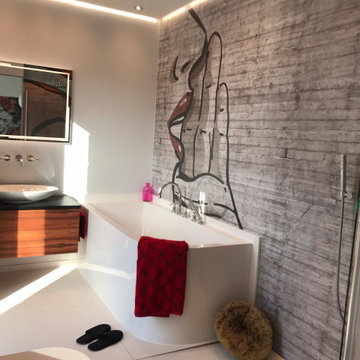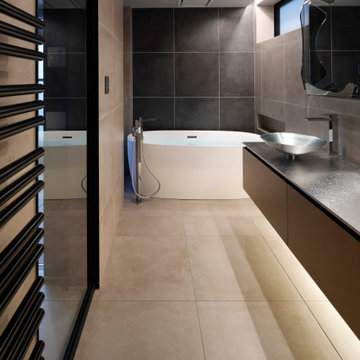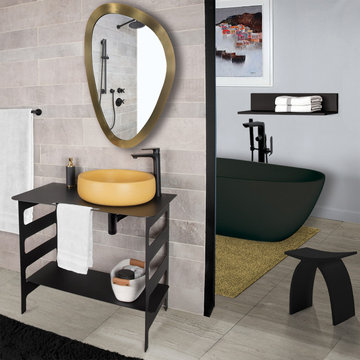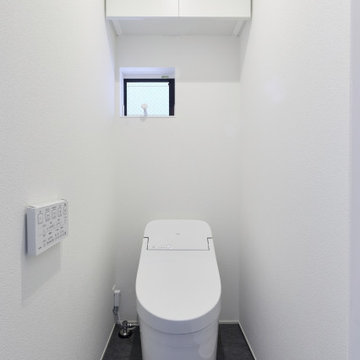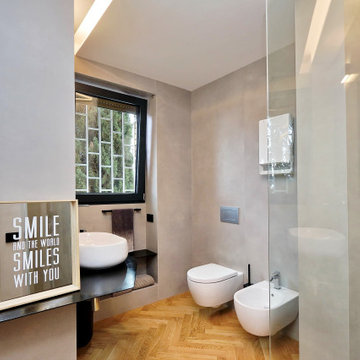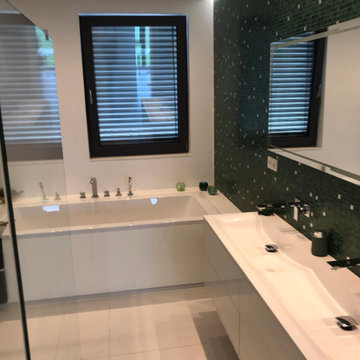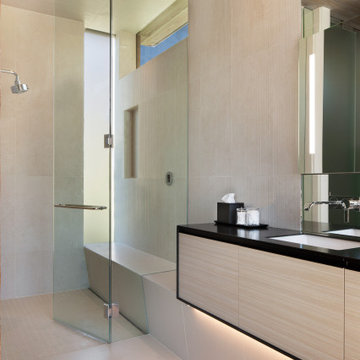Bathroom Design Ideas with Stainless Steel Benchtops and Black Benchtops
Refine by:
Budget
Sort by:Popular Today
21 - 40 of 75 photos
Item 1 of 3
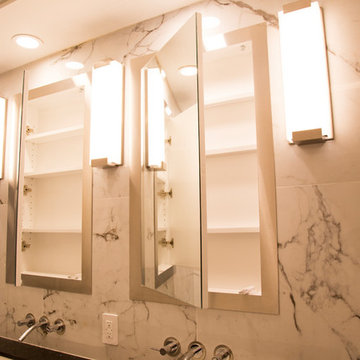
Flush mounted medicine cabinets with Brush Nickel Steel frame to tie into the vanity.
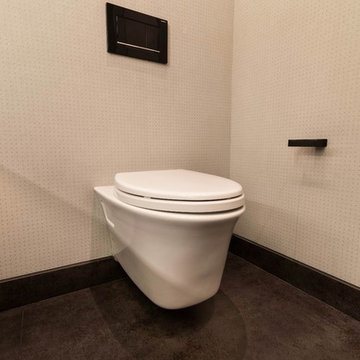
C&G A-Plus Interior Remodeling is remodeling general contractor that specializes in the renovation of apartments in New York City. Our areas of expertise lie in renovating bathrooms, kitchens, and complete renovations of apartments. We also have experience in horizontal and vertical combinations of spaces. We manage all finished trades in the house, and partner with specialty trades like electricians and plumbers to do mechanical work. We rely on knowledgeable office staff that will help get your project approved with building management and board. We act quickly upon building approval and contract. Rest assured you will be guided by team all the way through until completion.
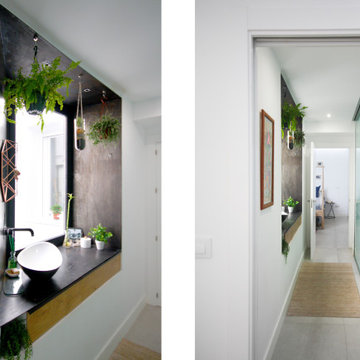
En esta estancia se aprovechó para realizar el baño aprovechando el espacio al máximo. La ventana sobresale hacia el patio interior, ganando espacio para el lavabo. La ducha y el inodoro quedan escondidos tras vidrios traslúcidos.
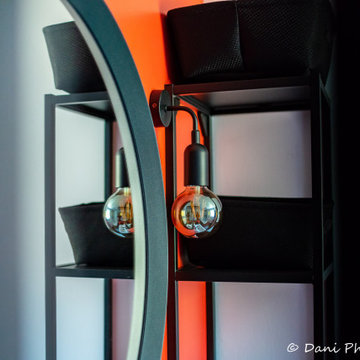
La salle de bain reprend les mêmes couleurs que l'espace TV. La fenêtre donne à ce petit espace une grande luminosité.
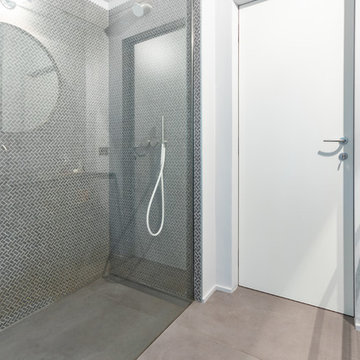
Bagno principale | Piatto doccia filo pavimento e cristallo entrambi di RARE hanno permesso di evitare profili e gradini, fornendo un immagine molto essenziale per la zona doccia.
Fotografo Maurizio Sala
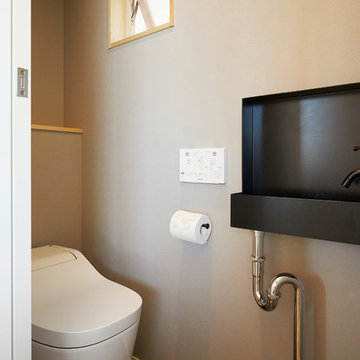
静かな雰囲気を持ちつつも
開放的な生活を送れるように
両極端のバランスを取りながら
設計を進めました
その結果 外観のしっかりした様相と
内部の開放的な空間のギャップのある家に
なっています
室内はLDKと吹抜を中心に各部屋が繋がり
ワンルームに近い空間としています
また木造の構造体がそのまま素直に
家の空間構成に現れる造り方としています
木造の骨組みが組み上がった状態と
家が出来上がった状態
2つの状態が近い
構造体と空間が一致した
ピュアな建物となりました
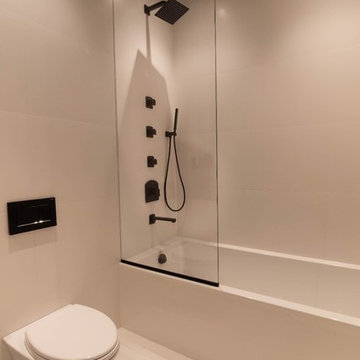
C&G A-Plus Interior Remodeling is remodeling general contractor that specializes in the renovation of apartments in New York City. Our areas of expertise lie in renovating bathrooms, kitchens, and complete renovations of apartments. We also have experience in horizontal and vertical combinations of spaces. We manage all finished trades in the house, and partner with specialty trades like electricians and plumbers to do mechanical work. We rely on knowledgeable office staff that will help get your project approved with building management and board. We act quickly upon building approval and contract. Rest assured you will be guided by team all the way through until completion.
Bathroom Design Ideas with Stainless Steel Benchtops and Black Benchtops
2


