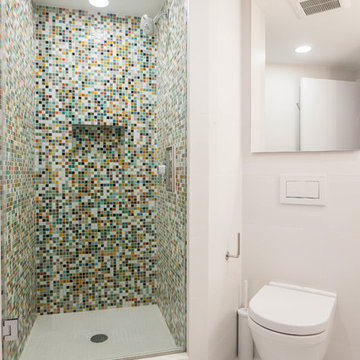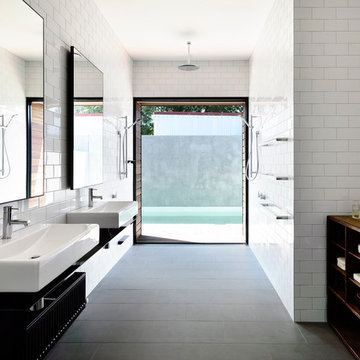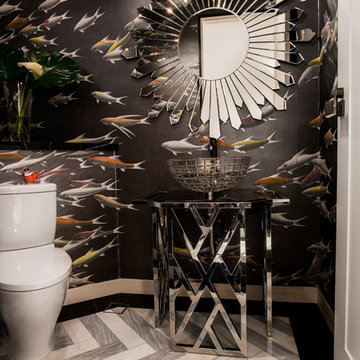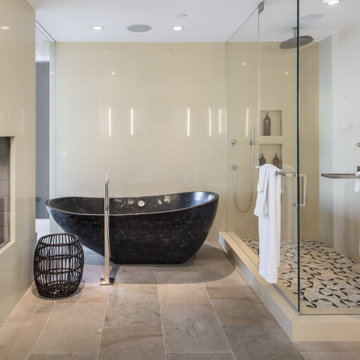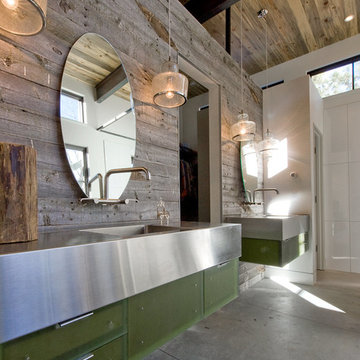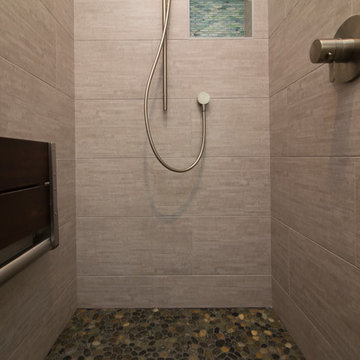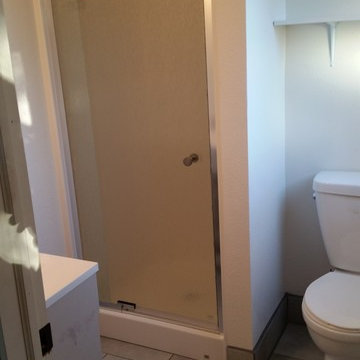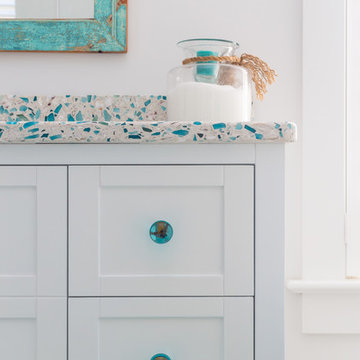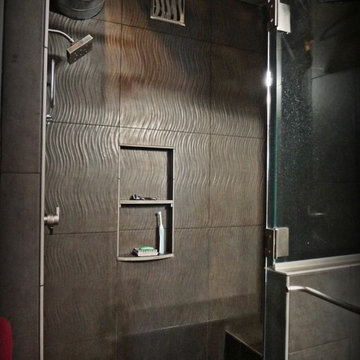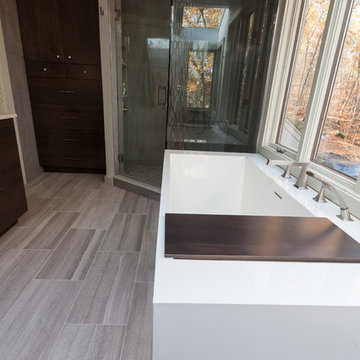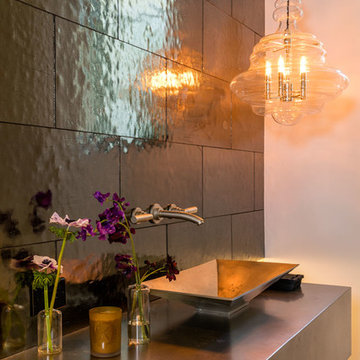Bathroom Design Ideas with Stainless Steel Benchtops and Recycled Glass Benchtops
Refine by:
Budget
Sort by:Popular Today
101 - 120 of 1,326 photos
Item 1 of 3
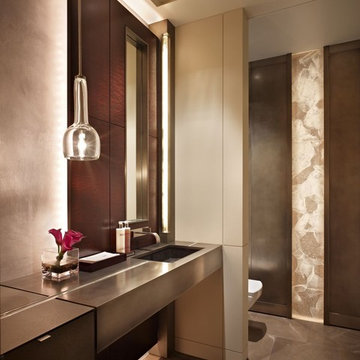
Powder room finishes, lighting and interior architecture by Garret Cord Werner. Home design by architect Jim Olson.
photo credit: Benjamin Benschneider

Renovation and expansion of a 1930s-era classic. Buying an old house can be daunting. But with careful planning and some creative thinking, phasing the improvements helped this family realize their dreams over time. The original International Style house was built in 1934 and had been largely untouched except for a small sunroom addition. Phase 1 construction involved opening up the interior and refurbishing all of the finishes. Phase 2 included a sunroom/master bedroom extension, renovation of an upstairs bath, a complete overhaul of the landscape and the addition of a swimming pool and terrace. And thirteen years after the owners purchased the home, Phase 3 saw the addition of a completely private master bedroom & closet, an entry vestibule and powder room, and a new covered porch.
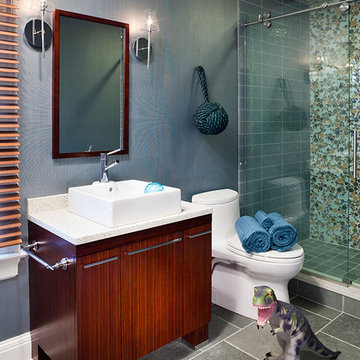
a bathroom a boy can grow into....looks good no matter his age. slate blue tile floor leads to a pattern play in shower tile. shower floor is square slate tile, side shower wall is glass subway tile and back feature wall is a whimsical round glass mosaic tile. frameless shower glass doors slide on a barn style modern nickel track. freestanding zebra wood furniture style bath vanity is finished on top with recycled glass counter top and square modern white vessel sink.
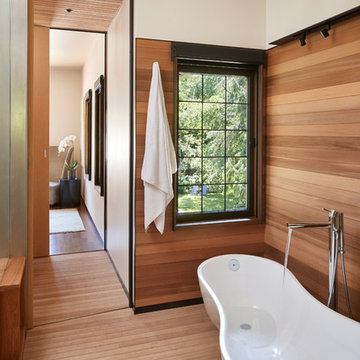
The bathtub takes advantage of the view.
Photo: Benjamin Benschneider

カルデバイ社のホーロー浴槽とモザイクタイルで仕上げた在来浴室、天井は外壁と同じレッドシダーで仕上げた。
洗面台はステンレス製の製作物。
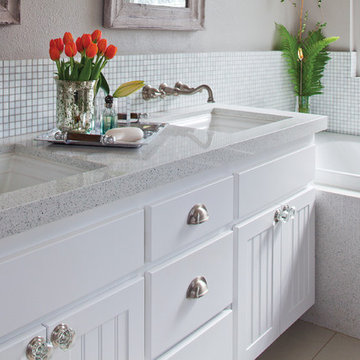
This traditional bathroom has a recycled glass counter with a custom mosaic mix for the counter and bathtub backslash. The counter color is called 431 and the mosaics are 3/4"x3/4". There are many colors, from white, grey, black and browns to reds, blues, greens and many more. You can also make a custom mosaic mix from our large variety of colors and choose from 3/4"x 3/4" or 3/8"x 3/8".
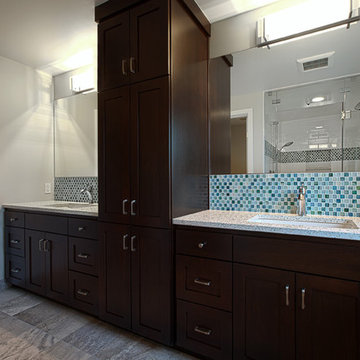
H2D Architecture + Design - master bathroom
This master bathroom has gray limestone tile flooring, Novustone countertops, and custom shaker style cabinetry.
Photos: Sean Balko, Filmworks Studio
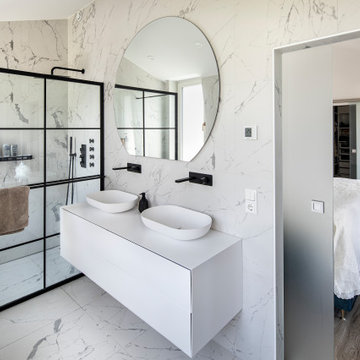
Ein modernes Badezimmer ist praktisch minimalistisch und hell. Wir planen gerne Ihre ganz persönliche Wohlfühloase.
Bathroom Design Ideas with Stainless Steel Benchtops and Recycled Glass Benchtops
6


