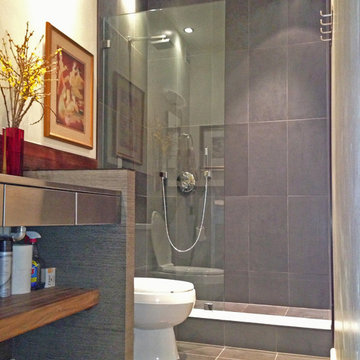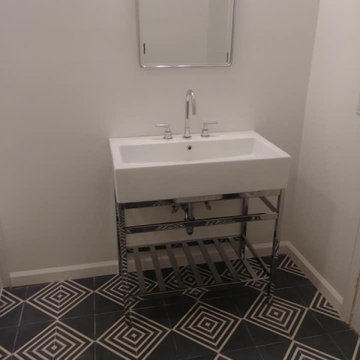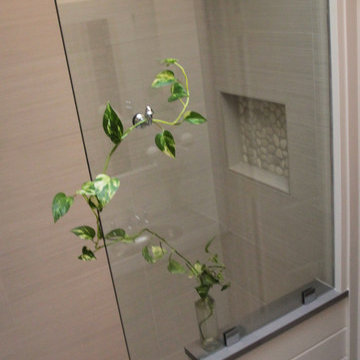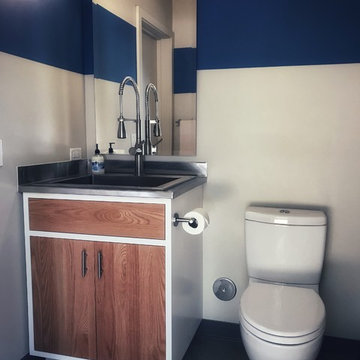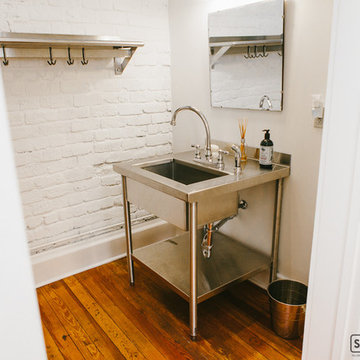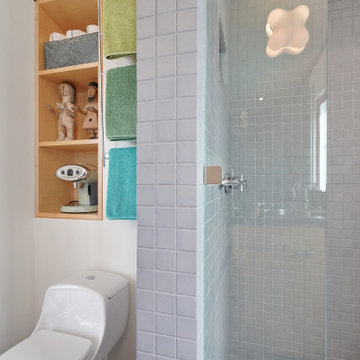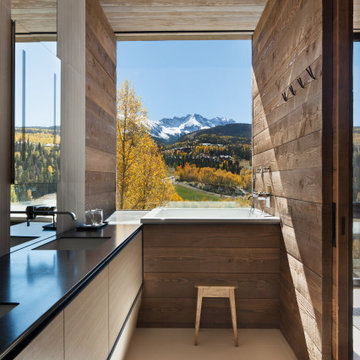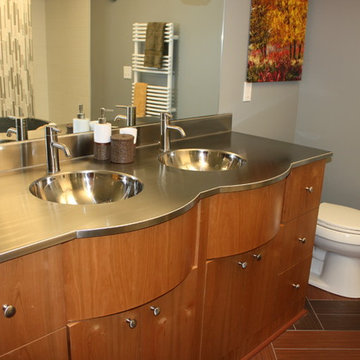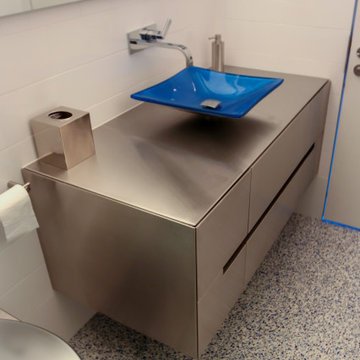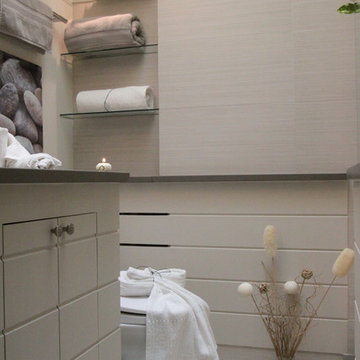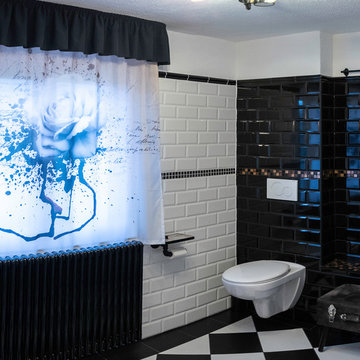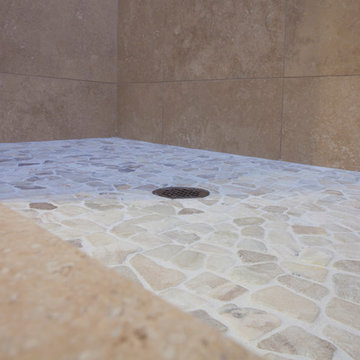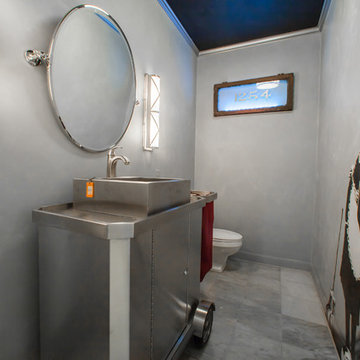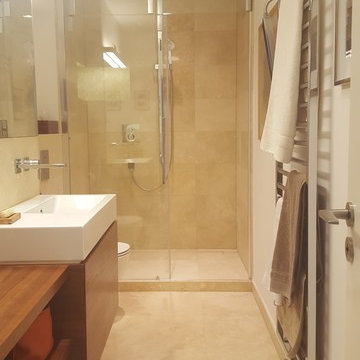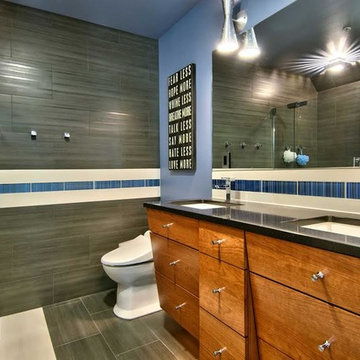Bathroom Design Ideas with Stainless Steel Benchtops
Refine by:
Budget
Sort by:Popular Today
41 - 60 of 366 photos
Item 1 of 3
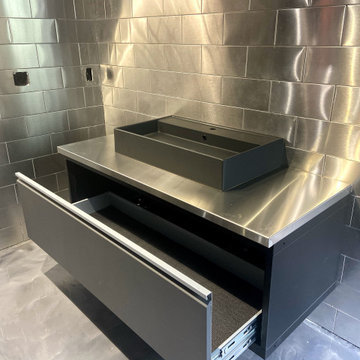
Floor to Ceiling Metal Tiles used on Bathroom walls in this NJ garage bathroom. Modern floating vanity, concrete floors and black toilet complete this metallic masterpiece. Large Metal Tiles made by US Manufacturer, StainlessSteelTile.com. For more information or to purchase Handcrafted 6"x12" Brushed Stainless Steel Wall Tiles, visit: https://stainlesssteeltile.com/product/6x-12-stainless-steel-tile/
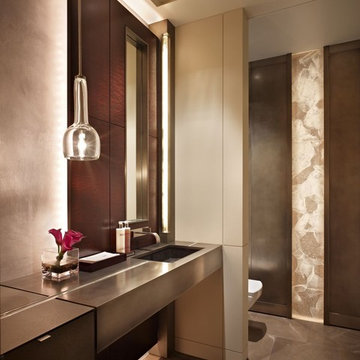
Powder room finishes, lighting and interior architecture by Garret Cord Werner. Home design by architect Jim Olson.
photo credit: Benjamin Benschneider
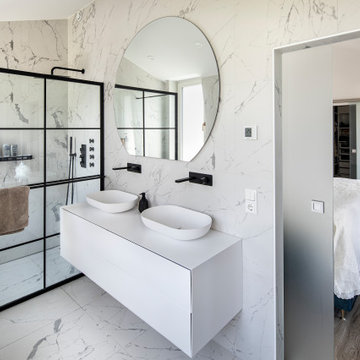
Ein modernes Badezimmer ist praktisch minimalistisch und hell. Wir planen gerne Ihre ganz persönliche Wohlfühloase.
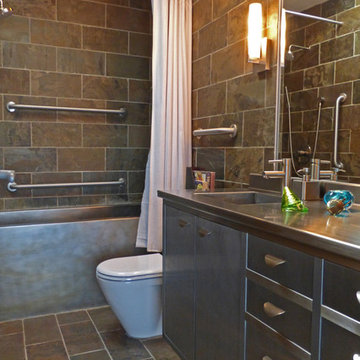
Master bath with custom stainless steel cabinet with kick space lighting, Indian Slate walls and floor and stainless steel fixtures and fittings.
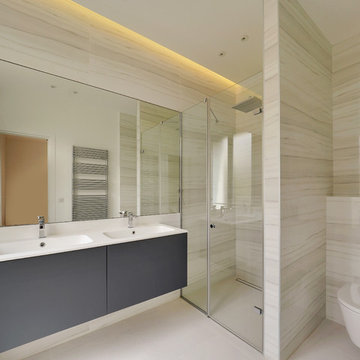
A deux pas de l'arc de Triomphe, ce jeune couple cherchant un appartement pied à terre à Paris a souhaité rendre l'espace de cet appartement initialement cloisonné en un espace ouvert et fluide. Notre conception architecturale et la réalisation par nos équipes tous corps d'état jusqu'à la remise des clés consistaient à démolir des murs structurels après avoir demander les autorisations nécessaire auprès du syndic d'immeuble pour en faire des grandes réception ouverte sur une cuisine américaine. 3 chambres à coucher, 2 SDB, un WC séparé et une buanderie viennent compléter ce bien avec une ambiance contemporaine et moderne dotée d'éclairage indirect et chaleureux.
Bathroom Design Ideas with Stainless Steel Benchtops
3


