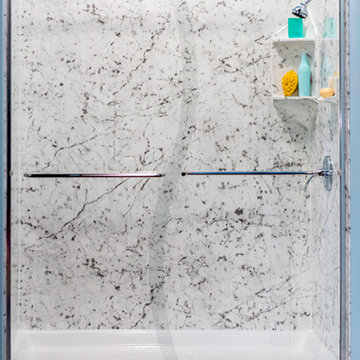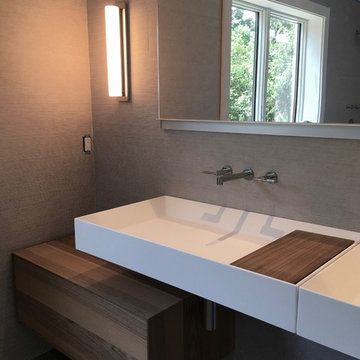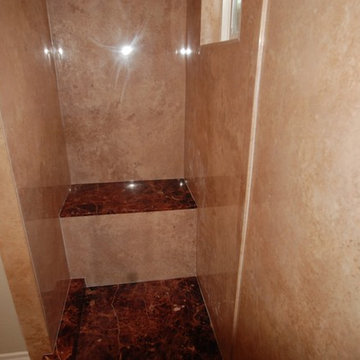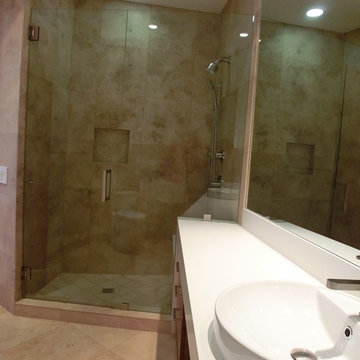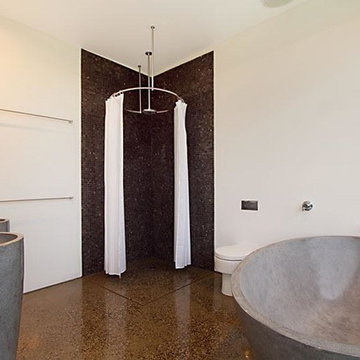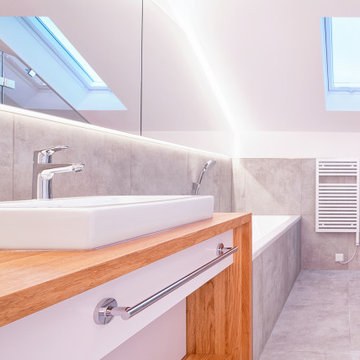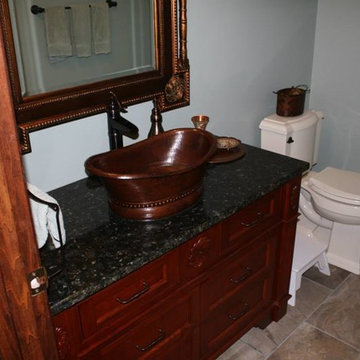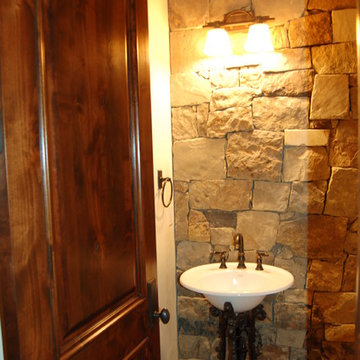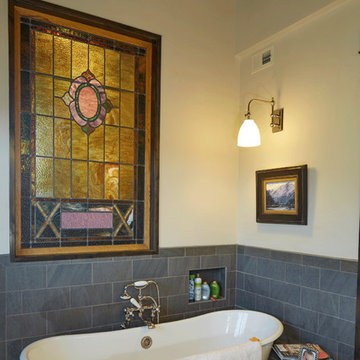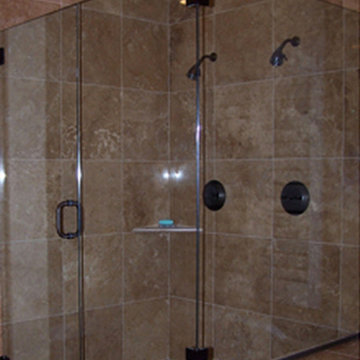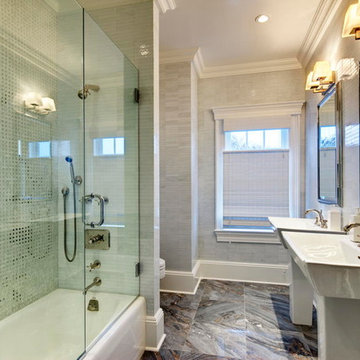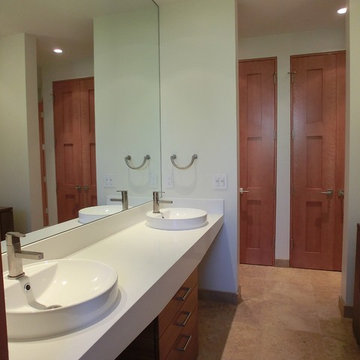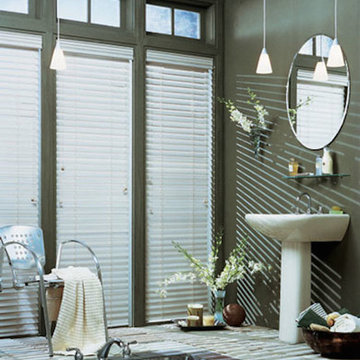Bathroom Design Ideas with Stone Slab and a Pedestal Sink
Refine by:
Budget
Sort by:Popular Today
141 - 160 of 224 photos
Item 1 of 3
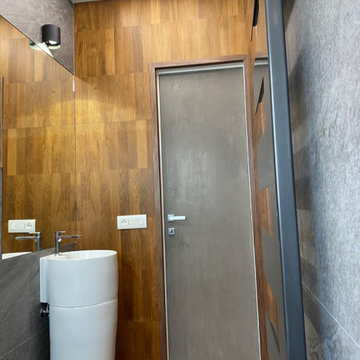
L'accurata configurazione dello specchio dona maggiore profondità allo spazio. il legno riscalda l'ambiente
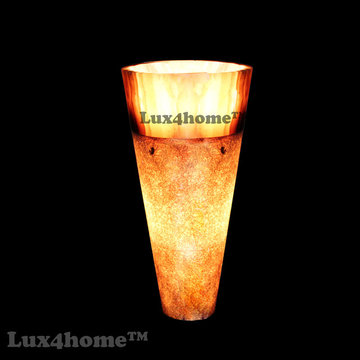
Illuminated Onyx Sinks. Lux4home™
Pedestal Hammered made of natural yellow onyx is either 40x40x90 cm or 50x50x90 cm
It is manually produced by Lux4home™ by our best Indonesian craftsman. it;s base is hammered whereas basin is manually polished both inside and outside. It is often to be seen in luxury hotels & restaurants.
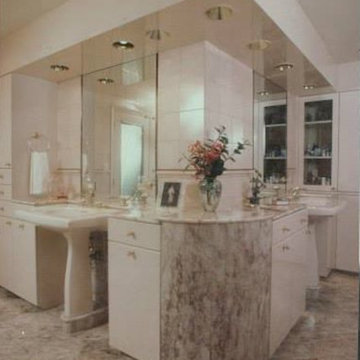
NKBA Award Winning Bath Tenafly, NJ in Large Bath Category
View of Vanity and Custom Height Custom Cabinetry & Pedestal Sinks, which were custom designed to be a higher height, to accommodate the height of the clients who were tall. Custom Cabinetry had storage for
towels, linens, various bathroom sundries, hampers,custom cabinet for blow dryer, brushes, curling irons and draws for nail
supplies, scissors, razors, and other personal
items for his and her.
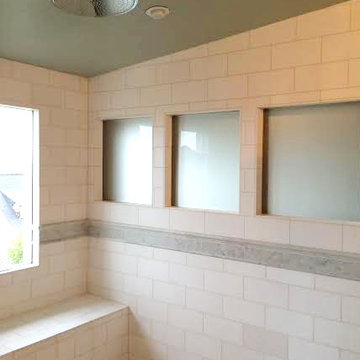
Our brand new bathroom wall on the shower side, was a perfect tile match to the existing tile. Historical Craftsman Remodel, Seattle, WA. Belltown Design. Photography by Paula McHugh
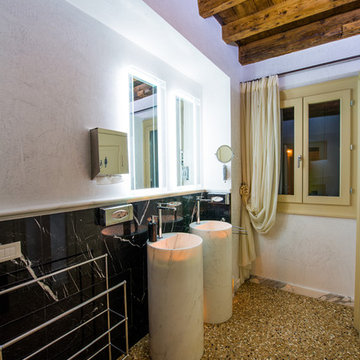
Villa Sorio is an renowed event space placed in the comfy italian countryside. Bathrooms were designed and custom made by Lineabeta.
PH:Nenad Bragolevic
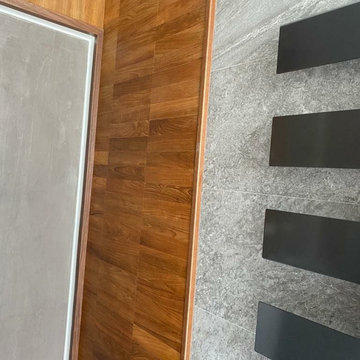
In questo bagno i diversi rivestimento delimitano idealmente le differenti aree funzionali, facendo risultare l'area del lavabo quasi come una continuazione dell'area giorno.
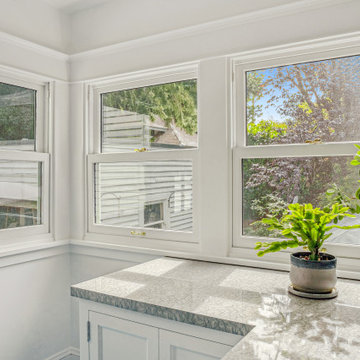
The owners of this beautiful 1908 NE Portland home wanted to breathe new life into their unfinished basement and dysfunctional main-floor bathroom and mudroom. Our goal was to create comfortable and practical spaces, while staying true to the preferences of the homeowners and age of the home.
The existing half bathroom and mudroom were situated in what was originally an enclosed back porch. The homeowners wanted to create a full bathroom on the main floor, along with a functional mudroom off the back entrance. Our team completely gutted the space, reframed the walls, leveled the flooring, and installed upgraded amenities, including a solid surface shower, custom cabinetry, blue tile and marmoleum flooring, and Marvin wood windows.
In the basement, we created a laundry room, designated workshop and utility space, and a comfortable family area to shoot pool. The renovated spaces are now up-to-code with insulated and finished walls, heating & cooling, epoxy flooring, and refurbished windows.
The newly remodeled spaces achieve the homeowner's desire for function, comfort, and to preserve the unique quality & character of their 1908 residence.
Bathroom Design Ideas with Stone Slab and a Pedestal Sink
8


