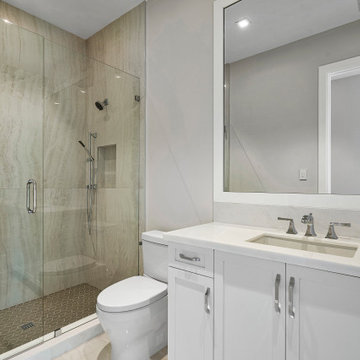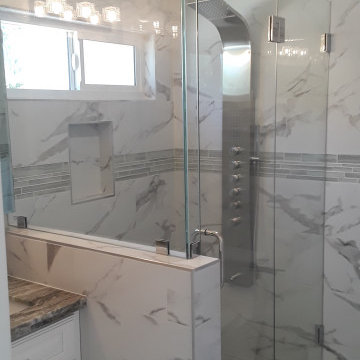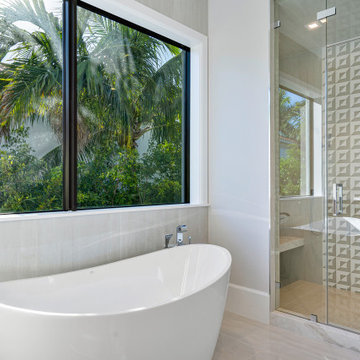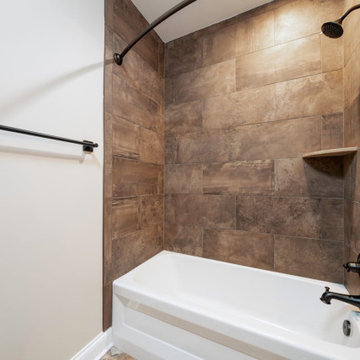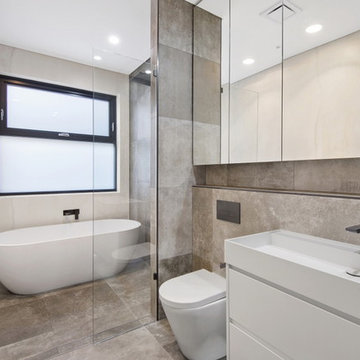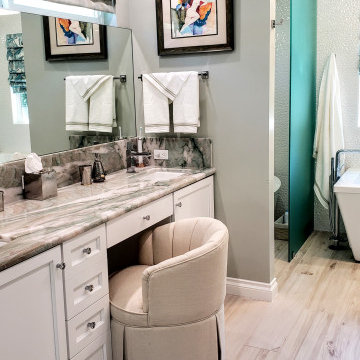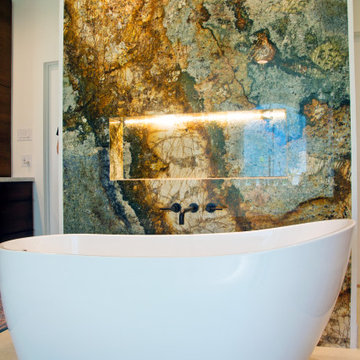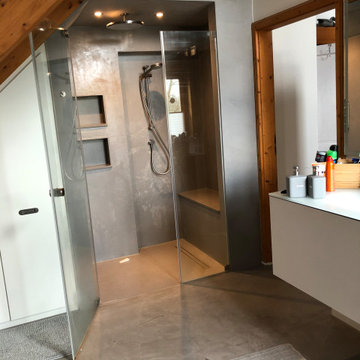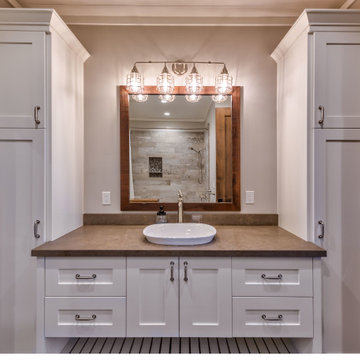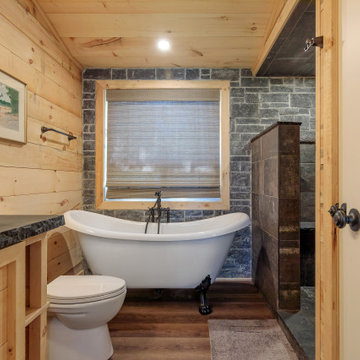Bathroom Design Ideas with Stone Slab and a Single Vanity
Refine by:
Budget
Sort by:Popular Today
181 - 200 of 530 photos
Item 1 of 3
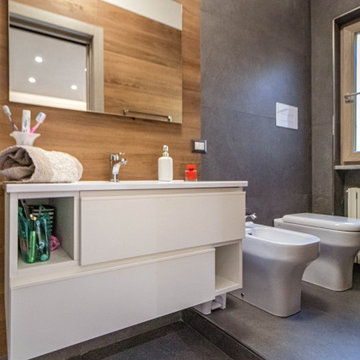
All'interno della camera padronale, ho ristrutturato un piccolo bagno già esistente, ma rivisto in chiave moderno. Il bagno in precedenza sembrava molto piccolo e poco accogliente. Grazie all'inserimento di materiali importanti come, listelli in gres effetto legno dietro il lavabo e lastroni 70x120 sempre in gres effetto cemento, il bagno ora risulta più elegante e grande.

This 6,000sf luxurious custom new construction 5-bedroom, 4-bath home combines elements of open-concept design with traditional, formal spaces, as well. Tall windows, large openings to the back yard, and clear views from room to room are abundant throughout. The 2-story entry boasts a gently curving stair, and a full view through openings to the glass-clad family room. The back stair is continuous from the basement to the finished 3rd floor / attic recreation room.
The interior is finished with the finest materials and detailing, with crown molding, coffered, tray and barrel vault ceilings, chair rail, arched openings, rounded corners, built-in niches and coves, wide halls, and 12' first floor ceilings with 10' second floor ceilings.
It sits at the end of a cul-de-sac in a wooded neighborhood, surrounded by old growth trees. The homeowners, who hail from Texas, believe that bigger is better, and this house was built to match their dreams. The brick - with stone and cast concrete accent elements - runs the full 3-stories of the home, on all sides. A paver driveway and covered patio are included, along with paver retaining wall carved into the hill, creating a secluded back yard play space for their young children.
Project photography by Kmieick Imagery.
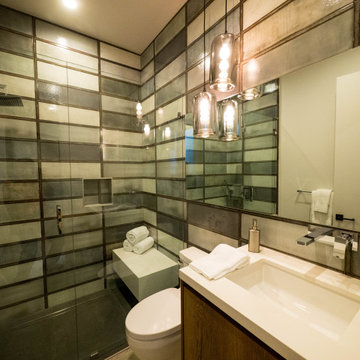
The guest bathroom features a single dark brown flat panel vanity with a white countertop, contemporary chrome wall mounted faucet, and a shower with green and blue tile.
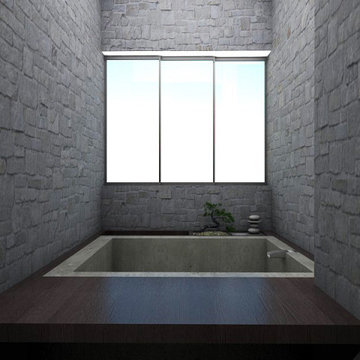
Proyecto de remodelación basado en la redistribución de los espacios y ampliación del programa de requerimientos generales del cliente.
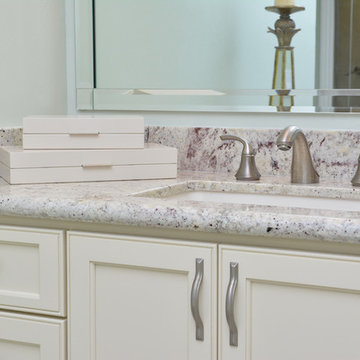
The custom-beveled mirror in the bathroom adds elegance and intrigue to an already important focal point. Brazilian white ice granite is used on both the sink counter and shower details revealing a beautiful white and crème background complemented by a darker gray movement. The surprise is the Quartz deposits that simply add elegance.
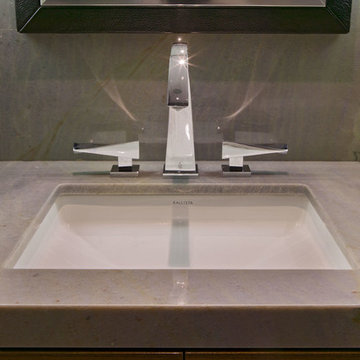
A luxurious gray vanity with a marble slab countertop, undermount sink, and stainless steel fixtures. Marble adds a sense of luxury.
Built by ULFBUILT.
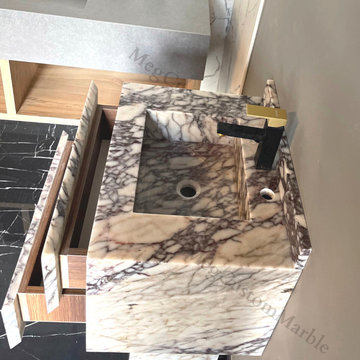
Calacatta Viola Marble Vanity Unit with two Marble Drawers and single drawers
Two separate Vanity units were produced and designed to be wall-mounted. The Vanity unit with drawers, which you see on a marble plinth in the pictures, was designed to be wall-mounted. 2 different designs were produced. The first design is with single drawers and the other design is with double drawers, produced from Calacatta Viola marble. Our production time was completed in approximately 15 days.
Due to our company's contract with DHL EXPRESS, the shipping time from Turkey to San Francisco is approximately 7 days.
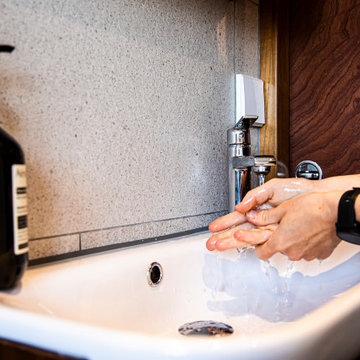
Our clients had a compact bathroom but were struggling to think of ideas to maximise the small space. The original bathroom was much smaller containing only a toilet, basin and shower cubicle. To enlarge the footprint of the new bathroom we moved the stud wall to create almost double the space. The entire room was also tanked so that if there were any leakages in the future, they would be contained within this room.
Throughout the bathroom, we have used beautiful reclaimed iroko timber. Both the shelving and bath panel were handmade in our workshop, bespoke for this design. The wood previously had a life as school lab benches, which we salvaged and breathed new life into. By planing and sanding back the graffiti we have revealed the beautiful wood grain below.
The rich chocolate tone of the timber looks stunning, especially when contrasted with the clean white of the bathroom fixtures.
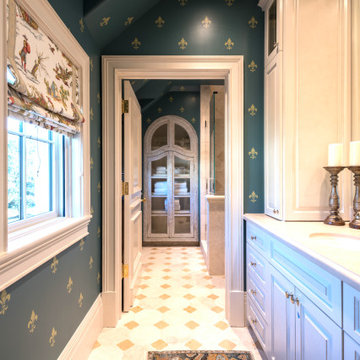
The handprinted fleur-de-lis easily camouflages the ceiling angles that are ever-present when utilizing attic space. We continued into the bath area with the Les Plaisirs fabric on the Roman Shades, and for gravity threw in an antique Malayer rug from western Persia.
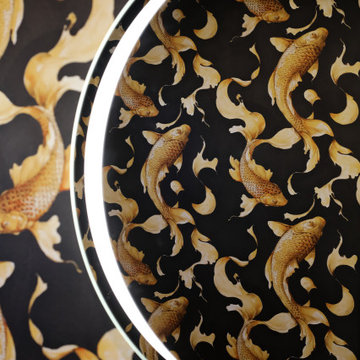
Complete kitchen remodel, new flooring throughout, powder room remodel, soffit work and new lighting throughout
Bathroom Design Ideas with Stone Slab and a Single Vanity
10


