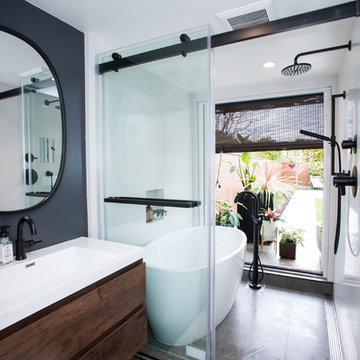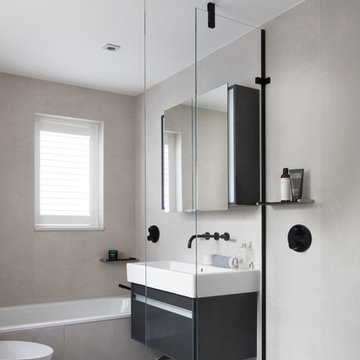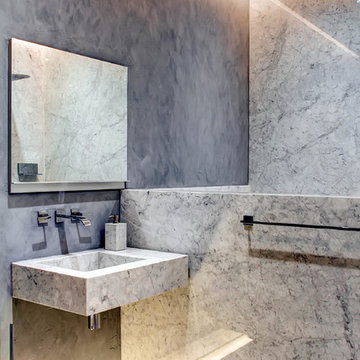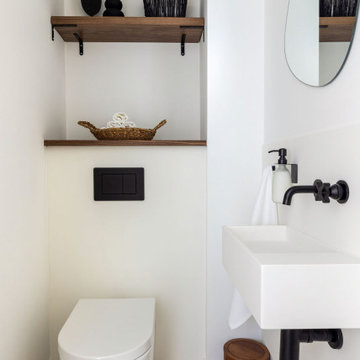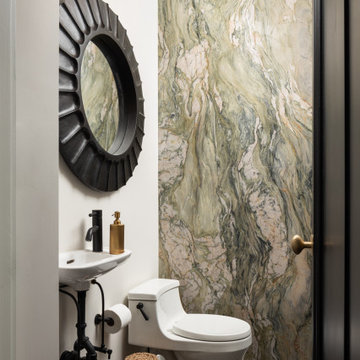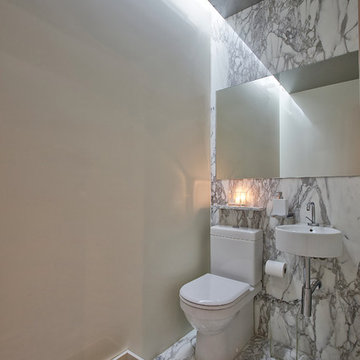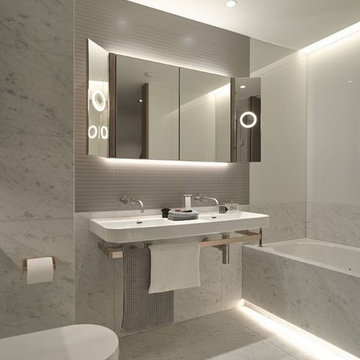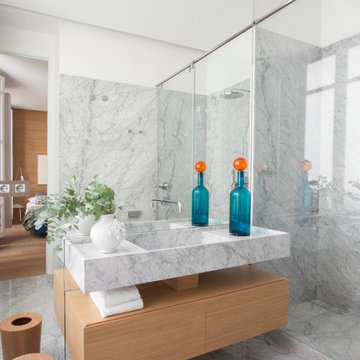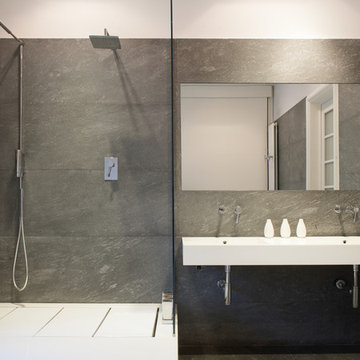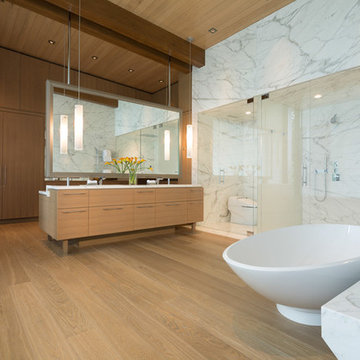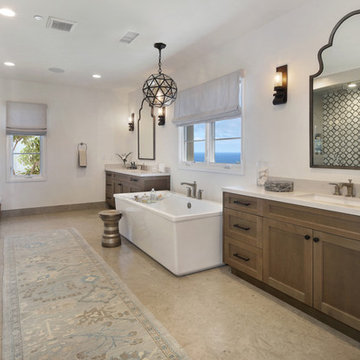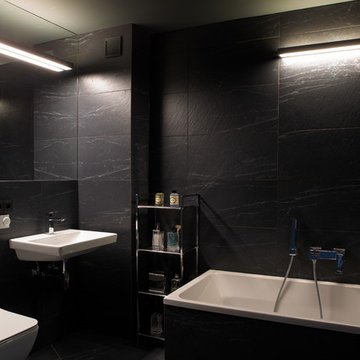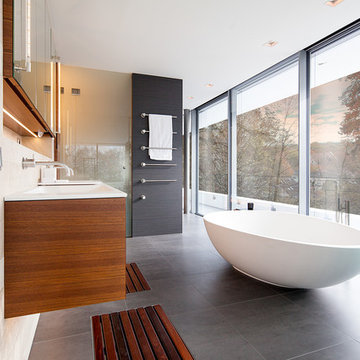Bathroom Design Ideas with Stone Slab and a Wall-mount Sink
Refine by:
Budget
Sort by:Popular Today
21 - 40 of 225 photos
Item 1 of 3
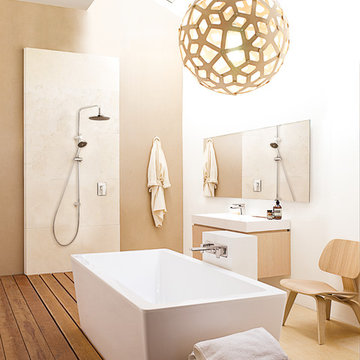
The Kiri Range heralds a modernist direction to Methven design. fusing product functionality with architectural design - the Kiri range makes a statement with its crisp form and dynamic forward stance for those who appreciate clean lines.
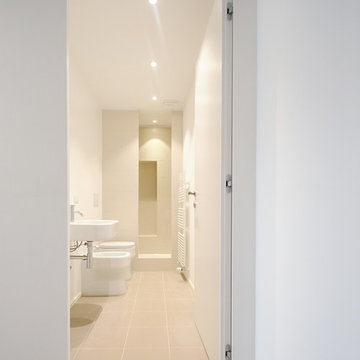
Vista dell'accesso al bagno, con doccia in nicchia e rivestimento in gres porcellanato Architecture di Casalgrande Padana
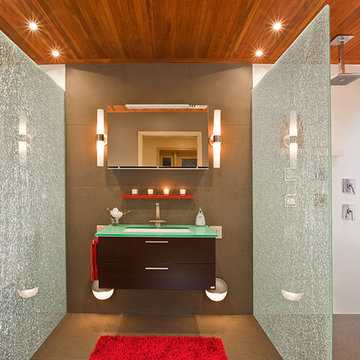
Specialty glass panels provide a sense of privacy for an open plan modern master bath.
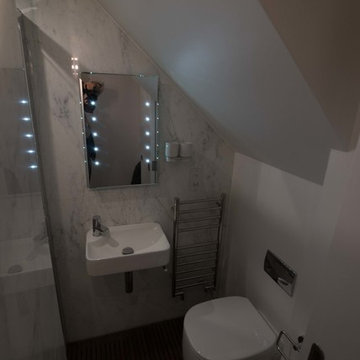
A new Ensuite with shower to the Second Bedroom inserted below the Entrance Staircase.
Photographer: Rhodri Williams
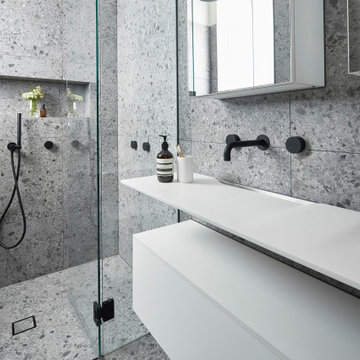
The small ensuite packs a punch for a small space. From a double wash plane basin with cabinetry underneath to grey terrrazo tiles and black tapware. Double ceiling shower heads gave this room a dual purpose and the mirrored shaving cabinets enhance the sense of space in this room.
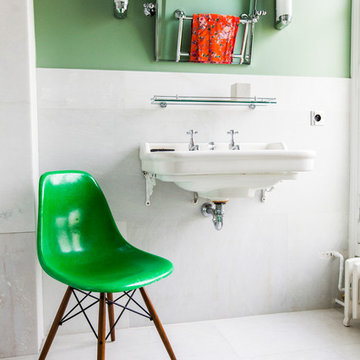
©Stylianos Papardelas.
Tout le contenu de ce profil 2designarchitecture, textes et images, sont tous droits réservés
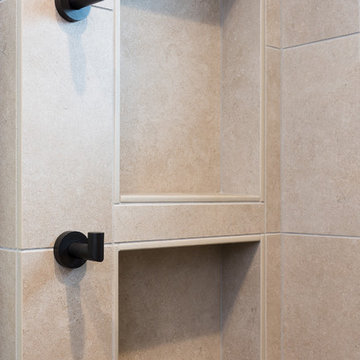
A traditional style home brought into the new century with modern touches. the space between the kitchen/dining room and living room were opened up to create a great room for a family to spend time together rather it be to set up for a party or the kids working on homework while dinner is being made. All 3.5 bathrooms were updated with a new floorplan in the master with a freestanding up and creating a large walk-in shower.
Bathroom Design Ideas with Stone Slab and a Wall-mount Sink
2


