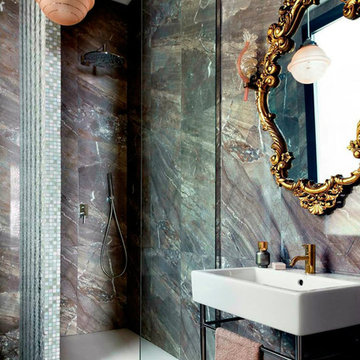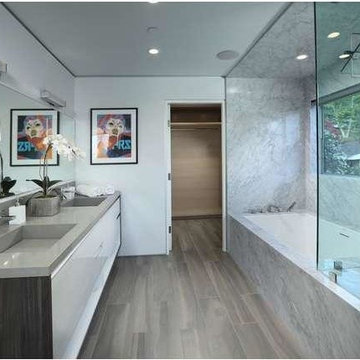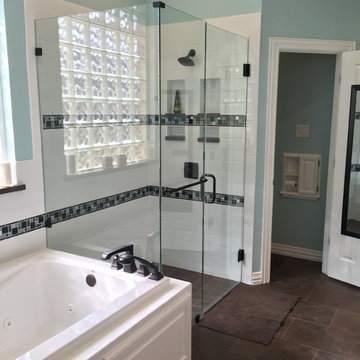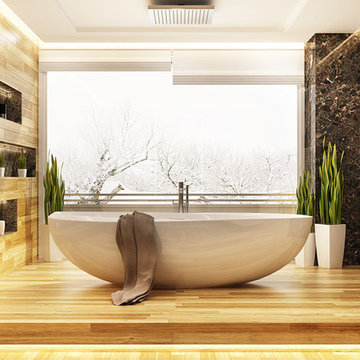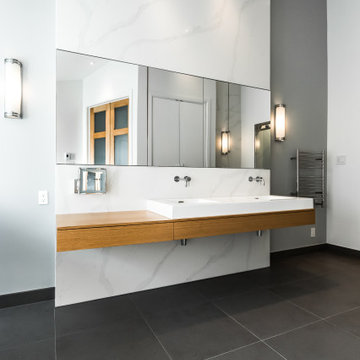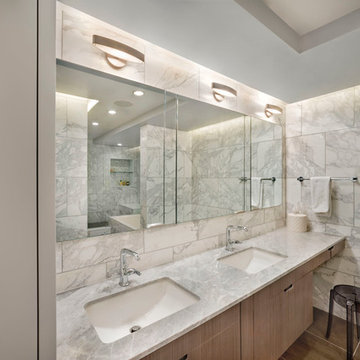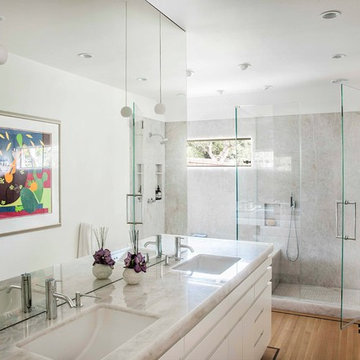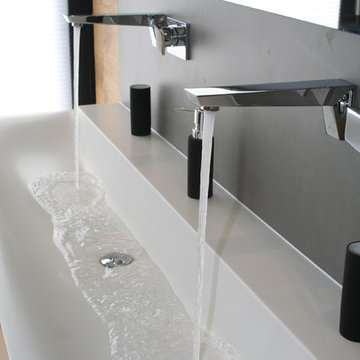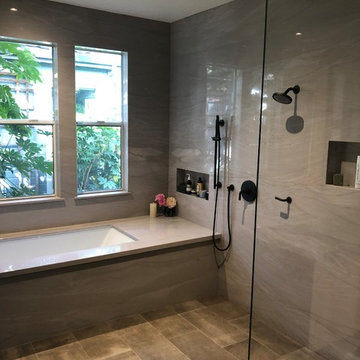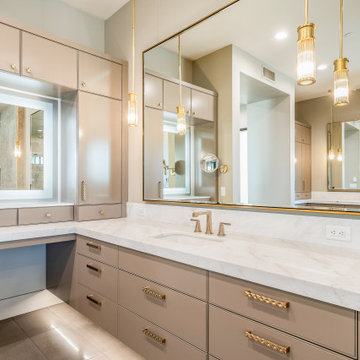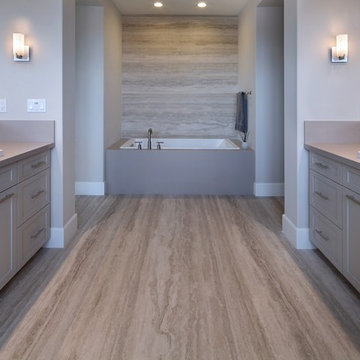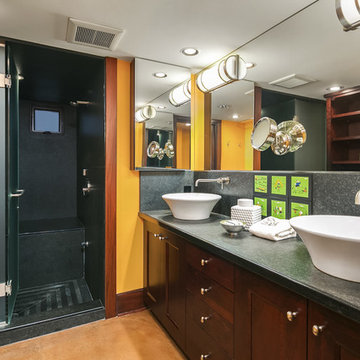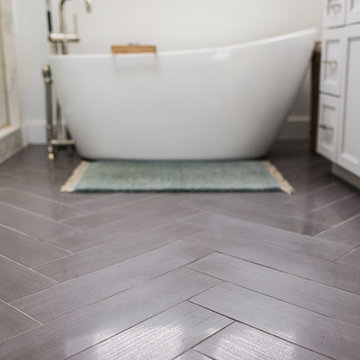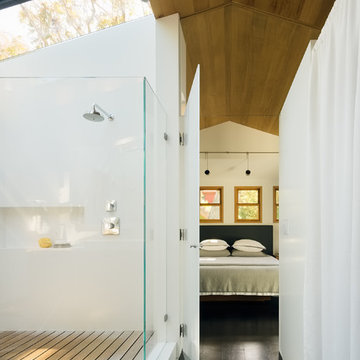Bathroom Design Ideas with Stone Slab and Brown Floor
Refine by:
Budget
Sort by:Popular Today
161 - 180 of 577 photos
Item 1 of 3
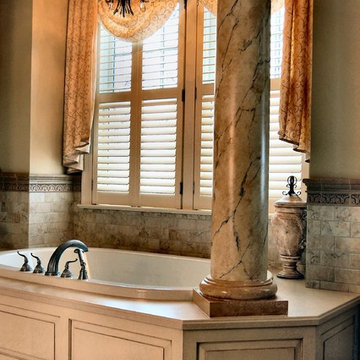
This oval shaped spa tub is dropped into a custom raised panel enclosure with a limestone top and faux finished columns. The lighting is provided by and elegant chandelier hung from a cupola shaped inset in the ceiling.
Bill Beitcher and Roberta Miller
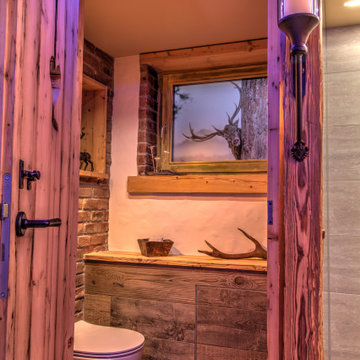
Besonderheit: Rustikaler, Uriger Style, viel Altholz und Felsverbau
Konzept: Vollkonzept und komplettes Interiore-Design Stefan Necker – Tegernseer Badmanufaktur
Projektart: Renovierung/Umbau alter Saunabereich
Projektart: EFH / Keller
Umbaufläche ca. 50 qm
Produkte: Sauna, Kneipsches Fussbad, Ruhenereich, Waschtrog, WC, Dusche, Hebeanlage, Wandbrunnen, Türen zu den Angrenzenden Bereichen, Verkleidung Hauselektrifizierung
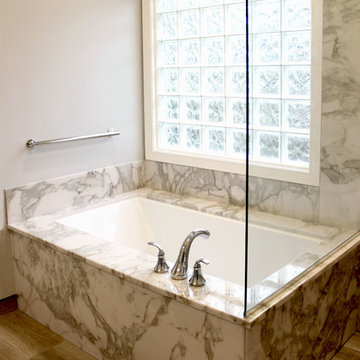
In this bathroom, Medallion Gold Line Potter’s Mill door style vanity in Machiatto Classic Paint was installed with a White Alabaster Cultured Marble countertop and wave sink. In the shower is Tyverian Wall Panels and Shelves and also on the tub deck and skirt. Kohler Forte line included two faucets, shower faucet and handshower, tub faucet and accessories. The floor tile is 9x34 wood plank look porcelain in Taupe.

Custom Built home designed to fit on an undesirable lot provided a great opportunity to think outside of the box with creating a large open concept living space with a kitchen, dining room, living room, and sitting area. This space has extra high ceilings with concrete radiant heat flooring and custom IKEA cabinetry throughout. The master suite sits tucked away on one side of the house while the other bedrooms are upstairs with a large flex space, great for a kids play area!
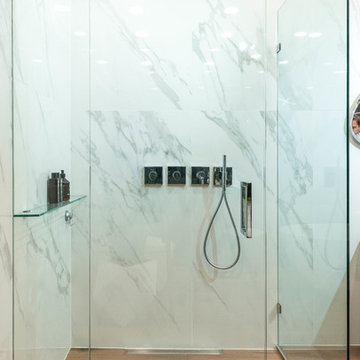
Walk in, curb-less shower with Axor faucet, wooden porcelain tiles, and large format thin porcelain marble tiles.
Bathroom Design Ideas with Stone Slab and Brown Floor
9


