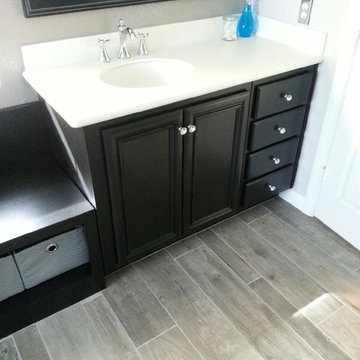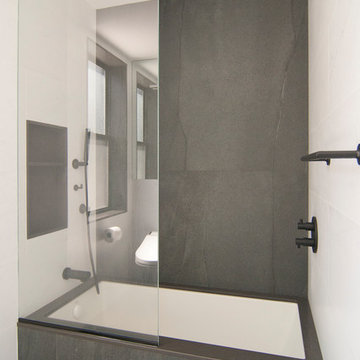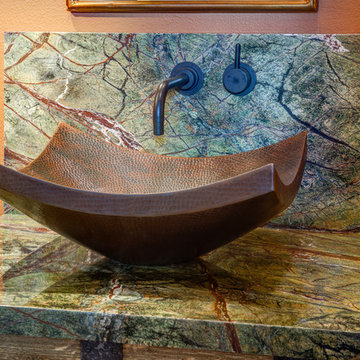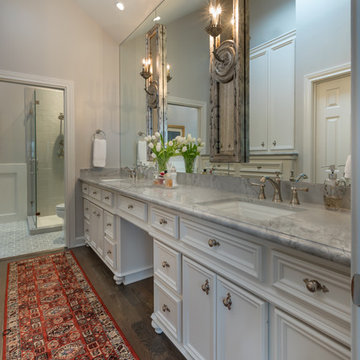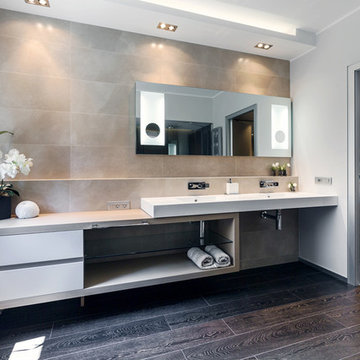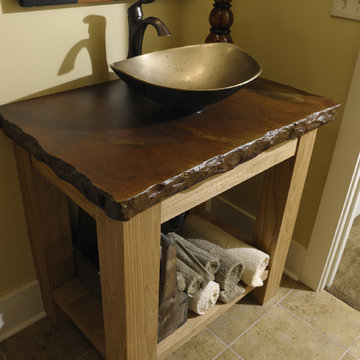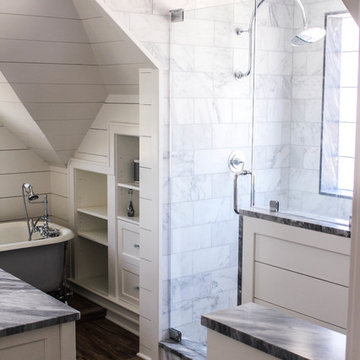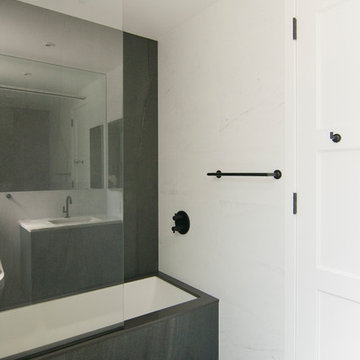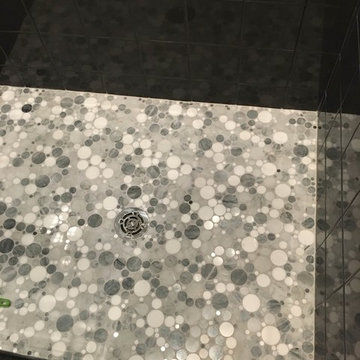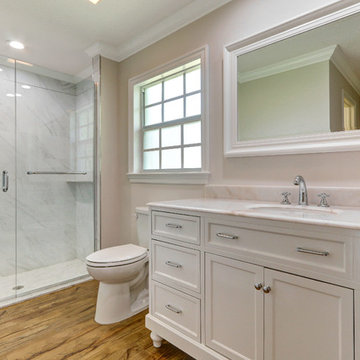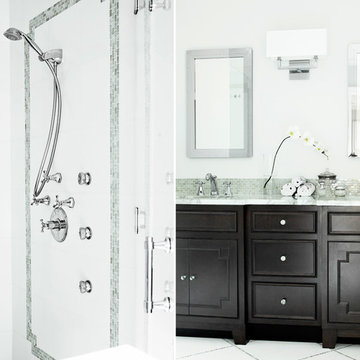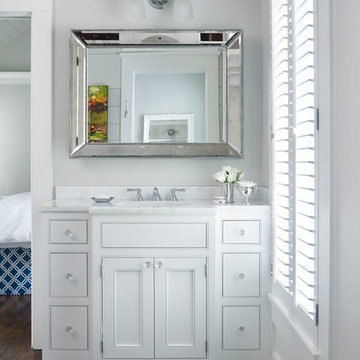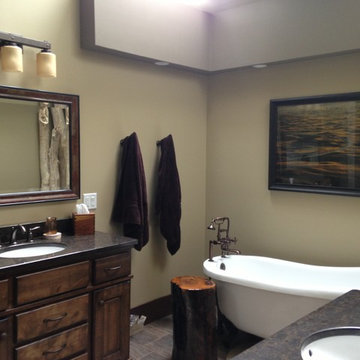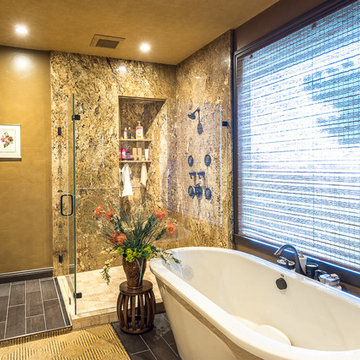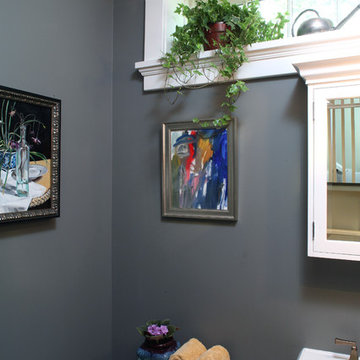Bathroom Design Ideas with Stone Slab and Dark Hardwood Floors
Refine by:
Budget
Sort by:Popular Today
41 - 60 of 259 photos
Item 1 of 3
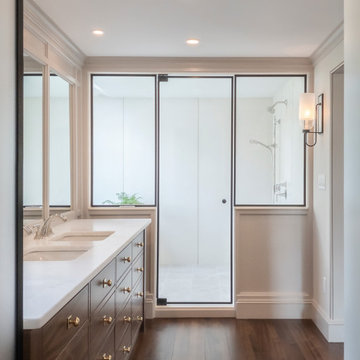
Natural light illuminates floor-to-ceiling slabs in the shower, the custom walnut vanity, and the rest of the en-suite oasis.
•
Primary Suite Renovation, 1928 Built Home
Newton Centre, MA
•
2020 CotY Gold Award Winner ‑ Residential Bath $60k+
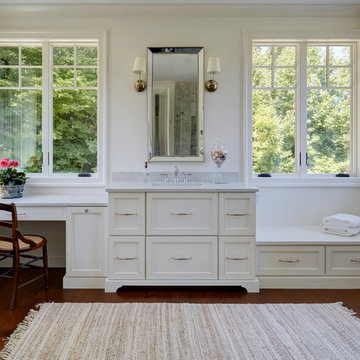
His and her vanities with corner makeup table. The stone tops are 3cm Carrara Grigio natural quartz milled to 2cm with an eased edge and 4" backsplash. Photo by Mike Kaskel.
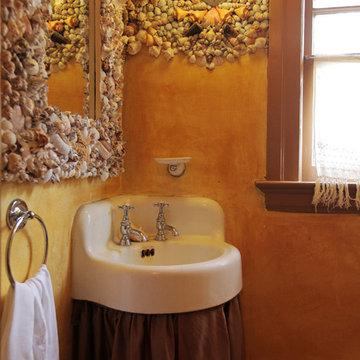
A tiny powder room with plenty of personality. You can use a big idea in a small space to create interest without being overwhelming.
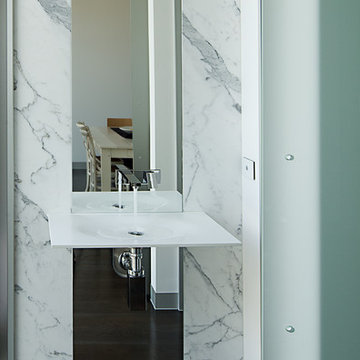
Powder room adjacent to the living area with Statuario marble panels either side of a floor to ceiling mirror. Puddle basin by Minosa. Wall taps in mirror.
David Simmonds Photography
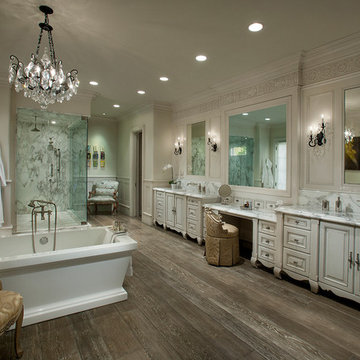
Luxury homes are what we do best and we almost can't believe how beautiful this master bathroom came out. From the extra large soaking tub to the marble countertops on the double vanity, we love it all.
Bathroom Design Ideas with Stone Slab and Dark Hardwood Floors
3


