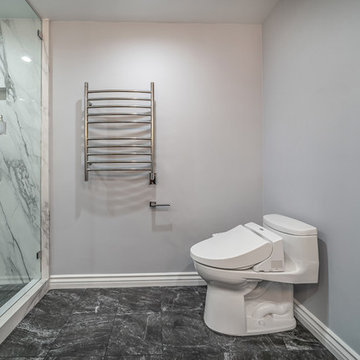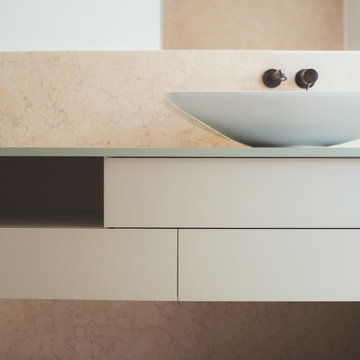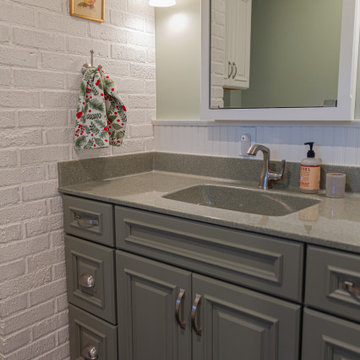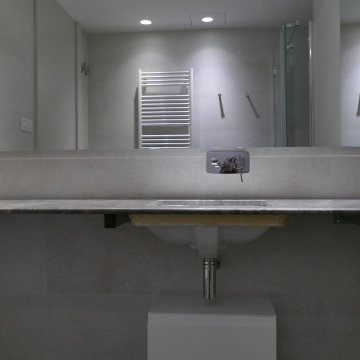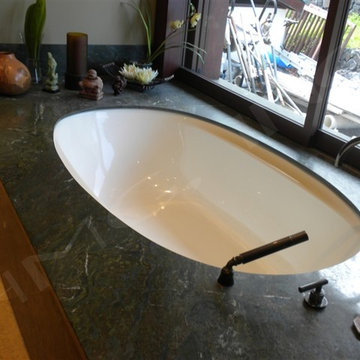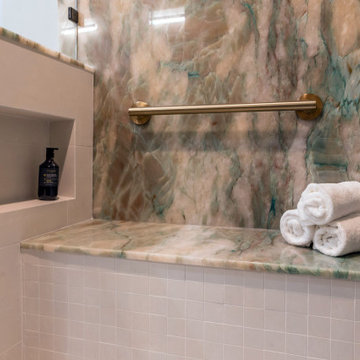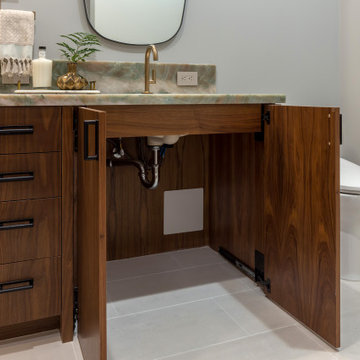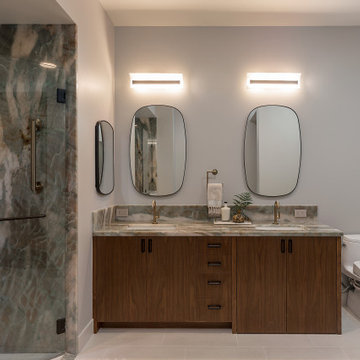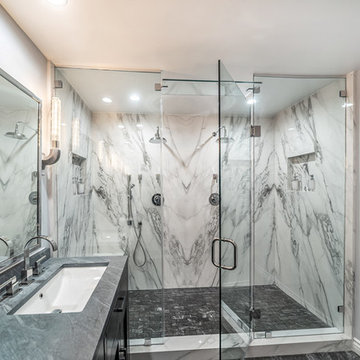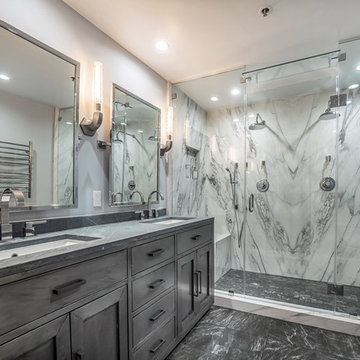Bathroom Design Ideas with Stone Slab and Green Benchtops
Refine by:
Budget
Sort by:Popular Today
21 - 40 of 72 photos
Item 1 of 3
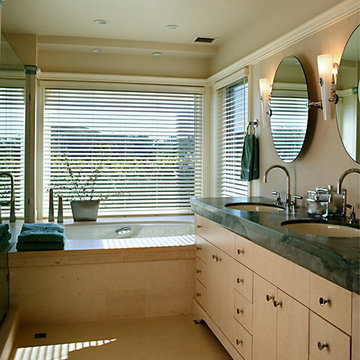
Master Bath with under-mount tub and sinks, west views toward the ocean, tilting mirrors and limestone floor tile.
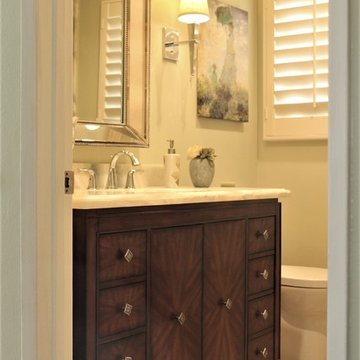
The guest bathroom needed an update. My client fell in love with this green onyx slab at the yard. I designed the bathroom around it. The vanity top and the walls of the shower are in the onyx slab. We selected a furniture look vanity cabinet. The floors of the shower and room are in a cream porcelain. Elegant wall sconces accent the mirror and vanity wall. Storage was added to the opposite wall.
JRY & Co.
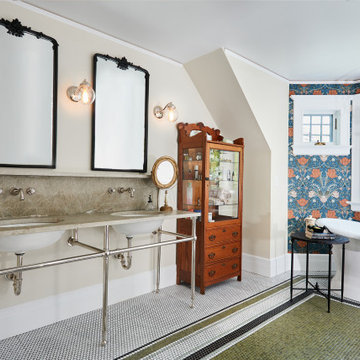
The Primary bathroom was created using universal design. a custom console sink not only creates that authentic Victorian Vibe but it allows for access in a wheel chair. Free standing soaking tub, console sink, wall paper and antique furniture set the tone.
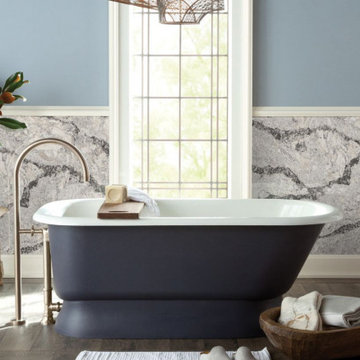
CAMBRIA QUARTZ SURFACE: Tub Surround / Wall for Wet area.
Seagrove is marked with comingled shades of white hosting large swirling veins of black and moss greens with silver flecks dancing.
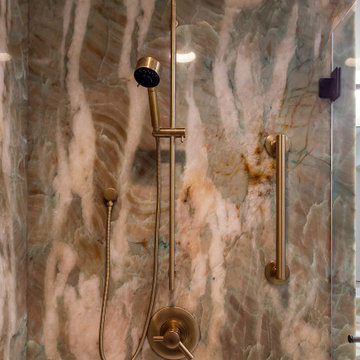
Luxury shower with hose combination and gold finishes. Quartzite slab continued throughout the shower.
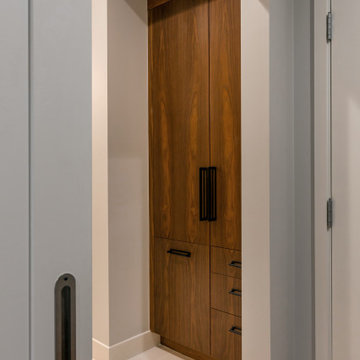
This space held the previous shower. We removed it and created built in cabinets.
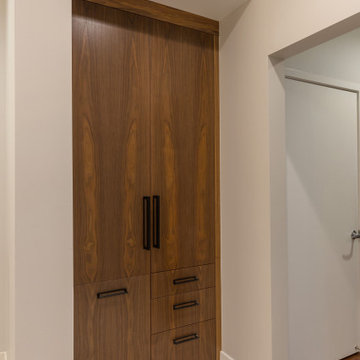
This space held the previous shower. We removed it and created built in cabinets.
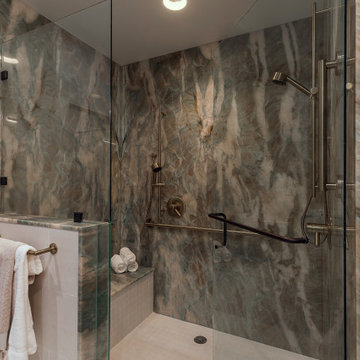
This space held the previous shower. We removed it and created built in cabinets.
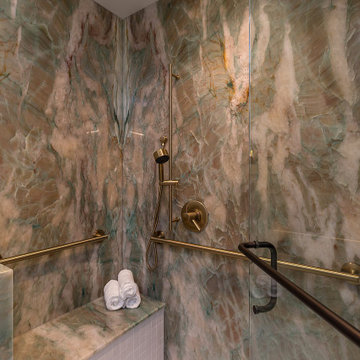
This space held the previous shower. We removed it and created built in cabinets.
Bathroom Design Ideas with Stone Slab and Green Benchtops
2


