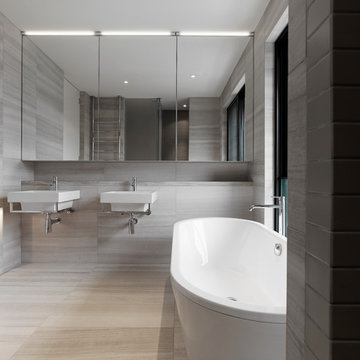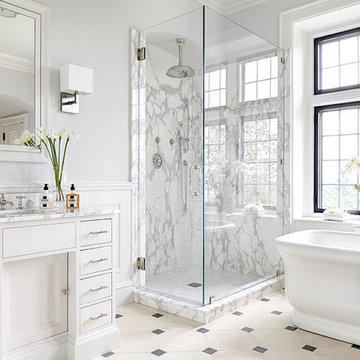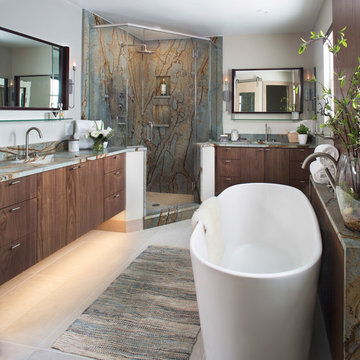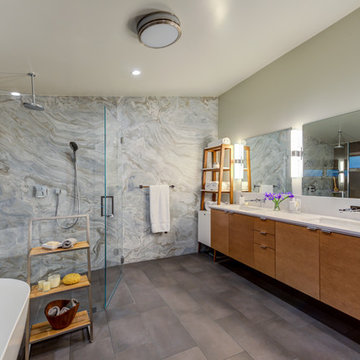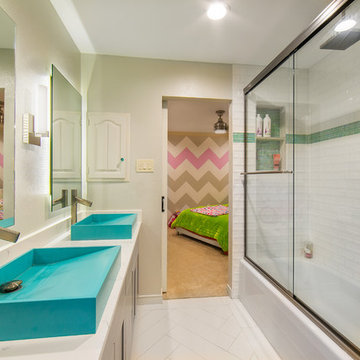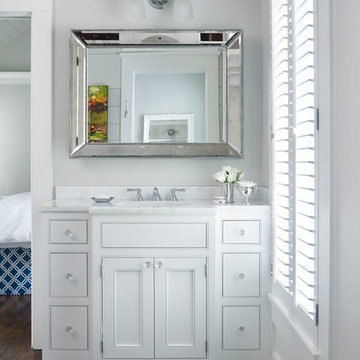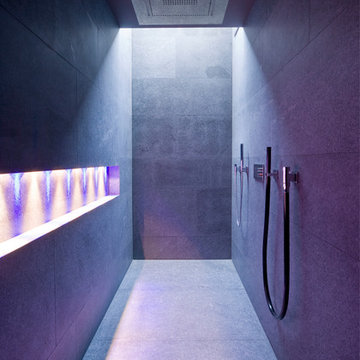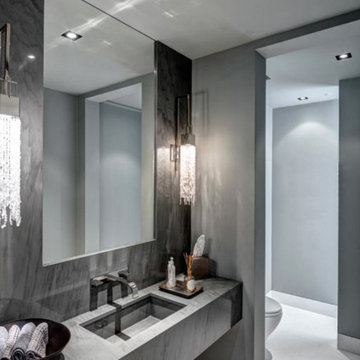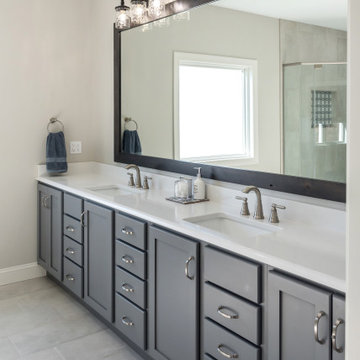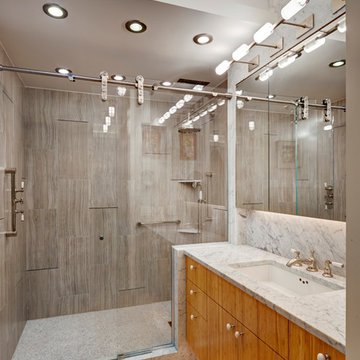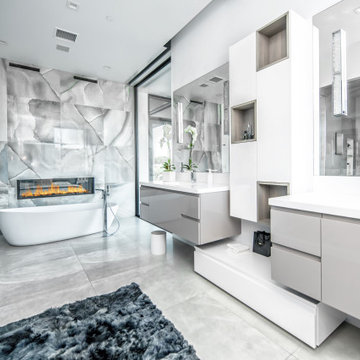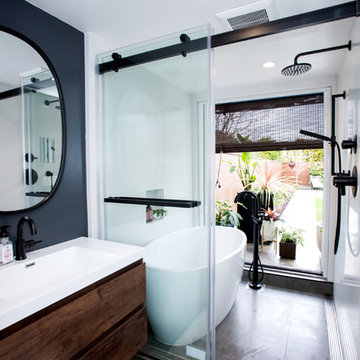Bathroom Design Ideas with Stone Slab and Grey Walls
Refine by:
Budget
Sort by:Popular Today
161 - 180 of 1,742 photos
Item 1 of 3

Furniture inspired dual vanities flank the most spectacular soaker tub in the center of the sight lines in this beautiful space. Erin for Visual Comfort lighting and elaborate Venetian mirrors uplevel the sparkle in a breathtaking room.
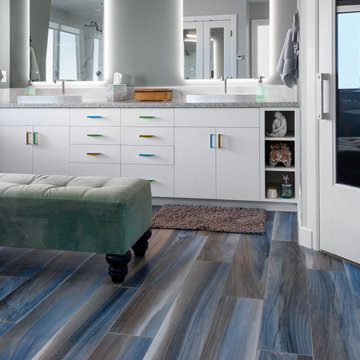
This bath remodel eliminates the old fashioned glass block shower in exchange for a contemporary free standing tub and curbless shower design. The shower walls boast a stunning book matched slab that continues into wainscot and tub surround. The floor also has a continuous design where the sea inspired wood plank tile continues all the way into the kite set shower pan.
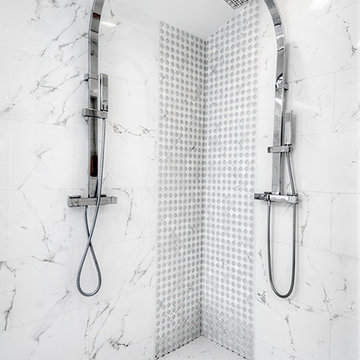
Gorgeous Almaden Valley Master Bath Renovation featuring spacious vanity storage and gorgeous cabinetry with durable quartz counters. Transforming this very dated bathroom into a functional gorgeous space was the best solution for these homeowners.
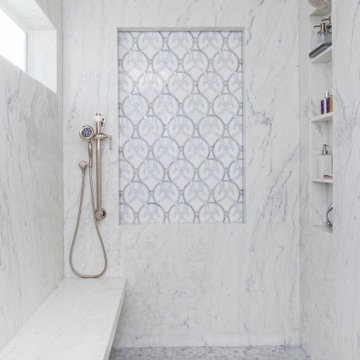
The walk in shower is constructed of bookmatched marble slabs and has a feature mosiac of marble and mother of pearl, highlighted by a wet-rated dimmable LED tape light.
The bench and floor are heated and the faucet and valve trims are done in polished nickel and crystal.

Bedwardine Road is our epic renovation and extension of a vast Victorian villa in Crystal Palace, south-east London.
Traditional architectural details such as flat brick arches and a denticulated brickwork entablature on the rear elevation counterbalance a kitchen that feels like a New York loft, complete with a polished concrete floor, underfloor heating and floor to ceiling Crittall windows.
Interiors details include as a hidden “jib” door that provides access to a dressing room and theatre lights in the master bathroom.
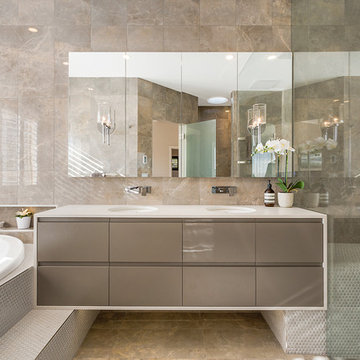
The bathroom reflects the 'hotel style' luxury feel requested by the clients. Pennyrounds link with the overall style choices throughout the home, and provide a smooth and safe shower seat. They also allow a beautiful curved edge on the seat and provide a plinth to support the double vanity, and create easy access to the inset spa bath.
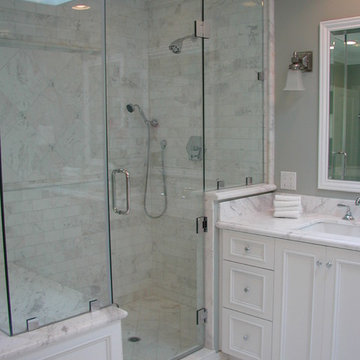
Traditional Master Bath remodel - I designed the entirely new lay-out & selected all materials; the contractor worked from my floorplans and elevations showing cabinetry and tile designs
Bathroom Design Ideas with Stone Slab and Grey Walls
9
