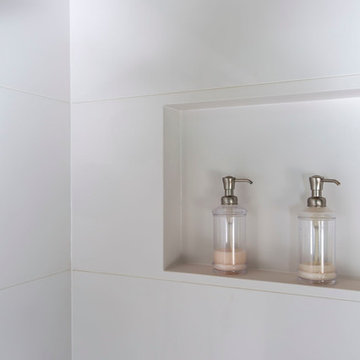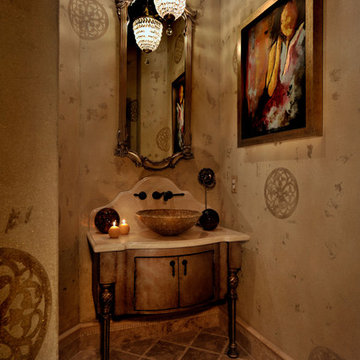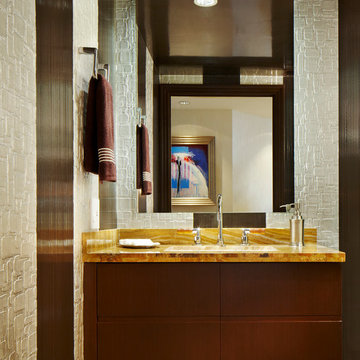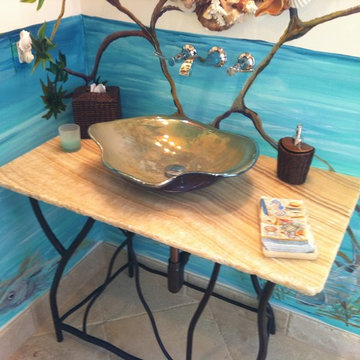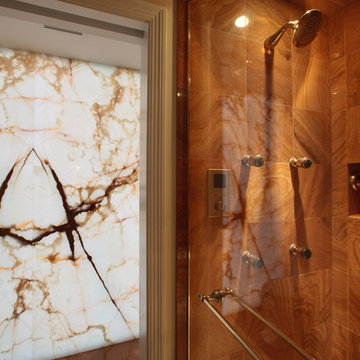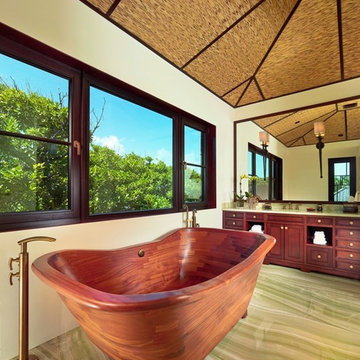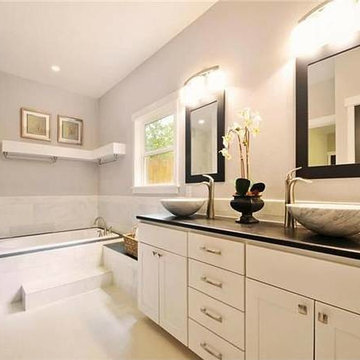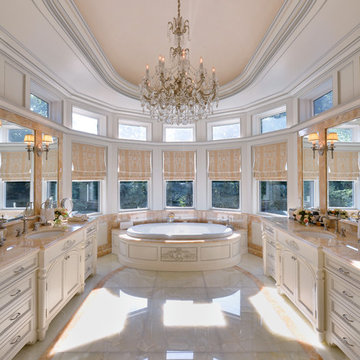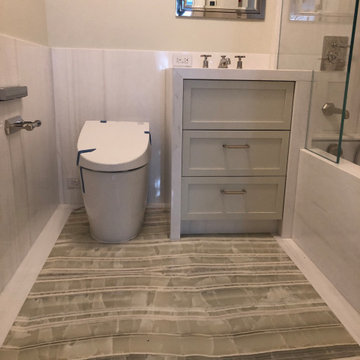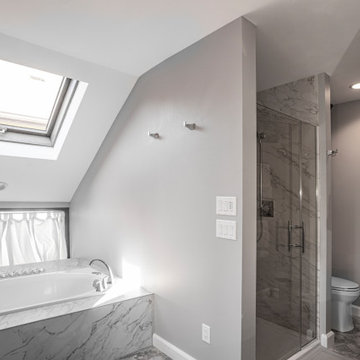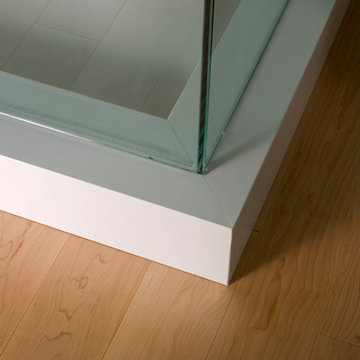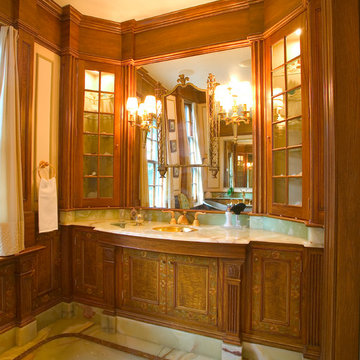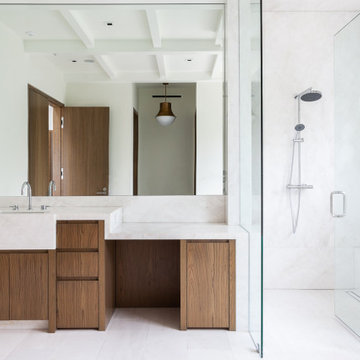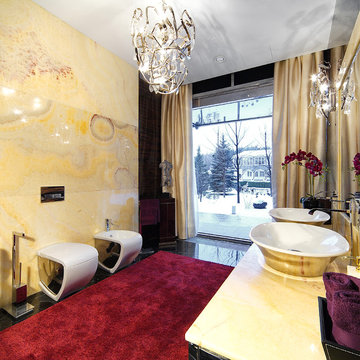Bathroom Design Ideas with Stone Slab and Onyx Benchtops
Refine by:
Budget
Sort by:Popular Today
41 - 60 of 133 photos
Item 1 of 3
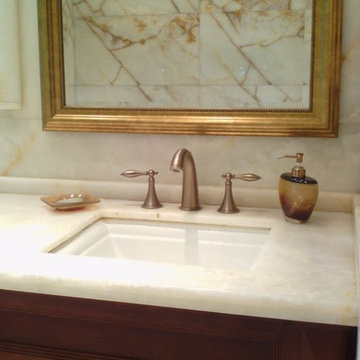
white onyx master bathroom - sink detail view, brushed bronze hardware finishes, antique gold mirror, mirroring amazing natural material venation from opposite wall cladding
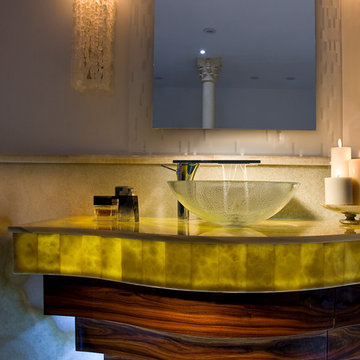
This unique and sculptural bathroom vanity was designed with beauty and function in mind.
The four layers give it an elegant and sculptural form while housing LED lighting and offering convenient and necessary storage in form of drawers. Special attention was paid to ensure uninterrupted pattern of the rosewood veneer, maximizing its beauty.
The design amplifies lighting by using translucent honey onyx slabs clad over plexiglass structure. It can be accessed thru removable sliding panel hidden inside top drawers. Use of LED lighting under each layer of the vanity and to illuminate the onyx top produces a soft and elegant pattern in the evening.
Engineering of this vanity was especially important to ensure its weightless appearance. Structural elements cantilevered off the wall were incorporated into the body of the millwork.
Interior Design, Decorating & Project Management by Equilibrium Interior Design Inc
Photography by Craig Denis
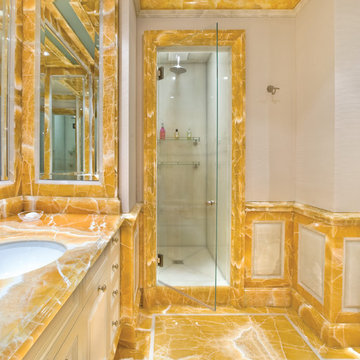
The project was done in a residence on 5th Avenue in New York City. The project was designed by Molyneaux Studio, the contractor was Clark Construction. There were three separate rooms involved in the job, his bath, her bath, and a powder room. All the stone was two centimeters thick. Green and White Onyx were used in his bath, while Yellow and White Onyx was selected for her bathroom. The powder room was done in Calacatta Vagil. Everything, except the shower floors were polished. The shower walls were flat panels. The rest of the walls in both baths were done as a wainscot. This wainscot was designed in a stile, rail with beveled cetner panel all set on top of a profiled base and topped off with a profiled chair rail. The door casings were built up to mimic three inch thick material. This build up was done in such a way that no lamination is visible. Projects of this nature pose challenges of many different types. The most difficult challenge comes from the fragile nature of the material and working it into such a wide variety of different elements. Of course, the stile and rail design require a great degree of fabricating accuracy. I think my fellow fabricators can appreciate the skill and effort required to complete a project of this nature.
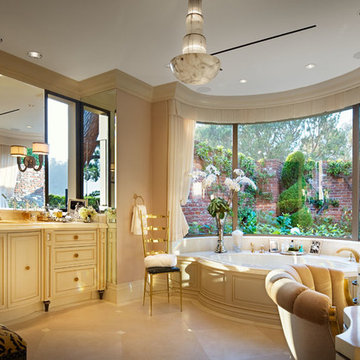
Elegant Woman's Retreat. Luxurious bathroom with a view of the private garden. Gorgeous onyx marbling with customed bronze feet. Modern French. Lady's vanity customed made with lacquered goat skin.
Photo Credit: Scott Francis
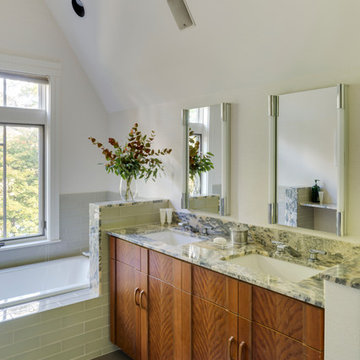
Greg Premru Photography.
Resurfaced existing bathroom with new tile and stone. Added recessed Robern medicine cabinets and lighting.
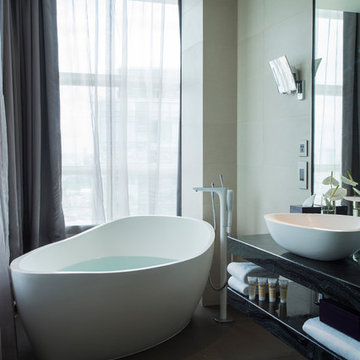
Creating a sanctuary in the heart of a bustling city, 306 signature guest rooms are luxuriously appointed with apaiser stone bathware. A luxurious, resort style ambience that has set a new benchmark for five star contemporary hotels. apaiser custom baths and Eclipse Basins in Glacier finish feature in the guest bathrooms.
Bathroom Design Ideas with Stone Slab and Onyx Benchtops
3


