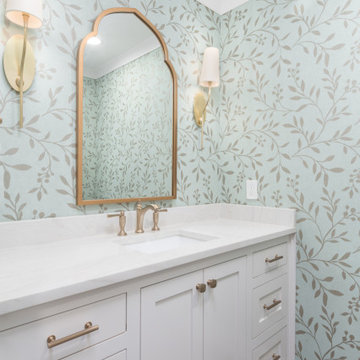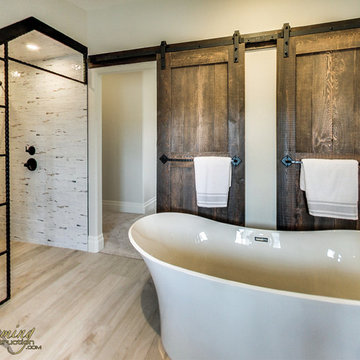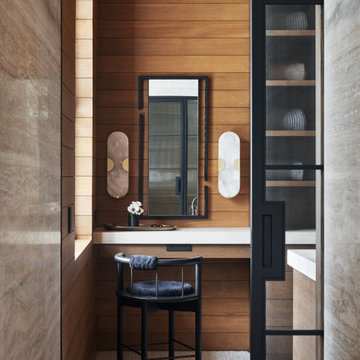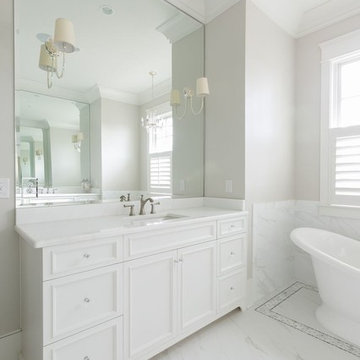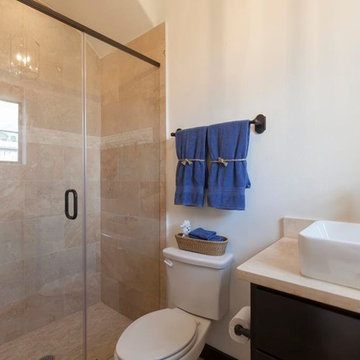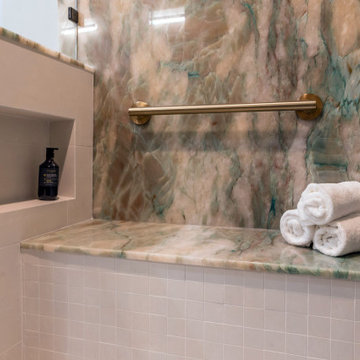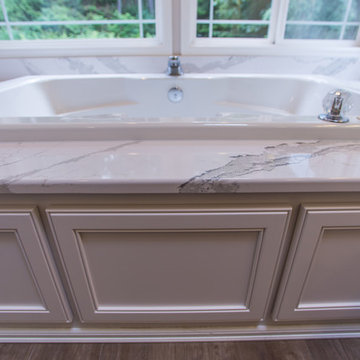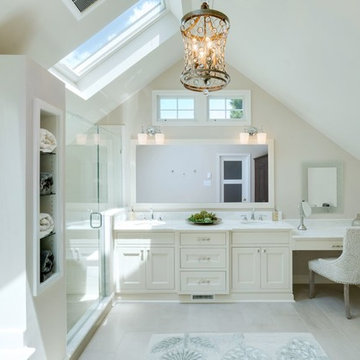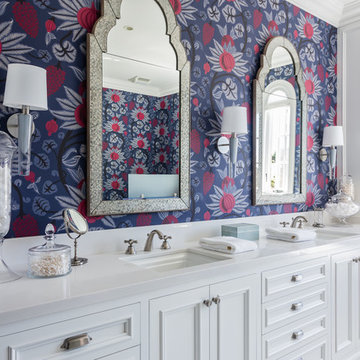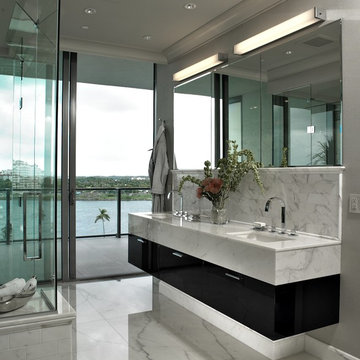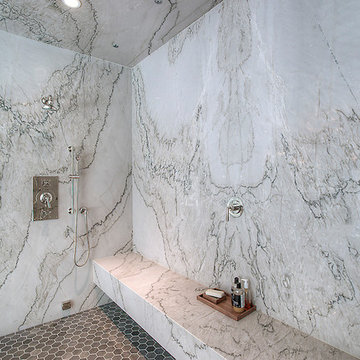Bathroom Design Ideas with Stone Slab and Quartzite Benchtops
Refine by:
Budget
Sort by:Popular Today
41 - 60 of 560 photos
Item 1 of 3
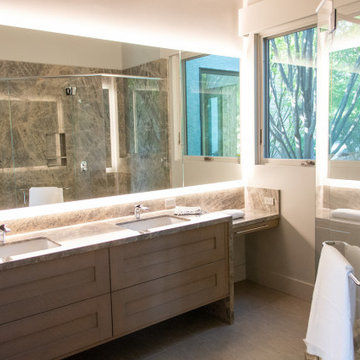
A sleek modern master bathroom with floating cabinetry and a boutique sit down vanity area. Backlit mirrors by Seura, custom sized for the space.
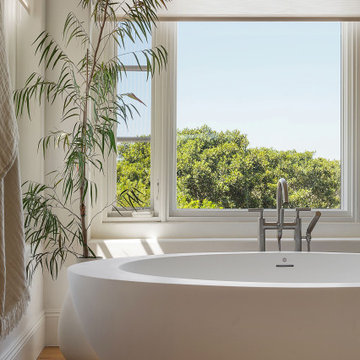
Ground up master bathroom, quartzite slab shower and waterfall countertops, custom floating cabinetry
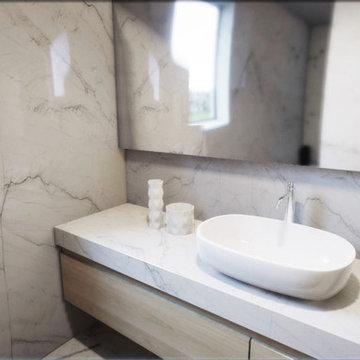
Featured in this bathroom wall, Calacatta Montblanc Quartzite has a sophisticated feel with its white background accented with veins of dark to medium gray.
This natural stone has the same hardness of granite, but the elegant look of marble. Its sugary crystalline appearance adds a glamorous touch to this extraordinary stone.
Find out more here: http://www.egmcorp.com/quartzite/calacatta-montblanc
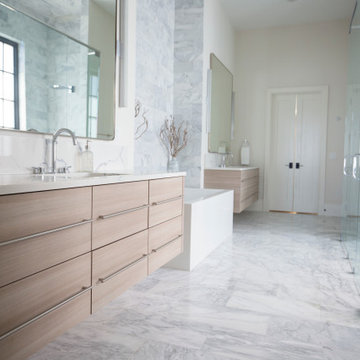
Project Number: M0000
Design/Manufacturer/Installer: Marquis Fine Cabinetry
Collection: Milano
Finishes: Rovere Agento
Features: Adjustable Legs/Soft Close (Standard)
Cabinet/Drawer Extra Options: Floating Vanity
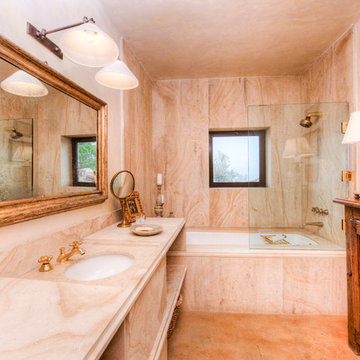
Breathtaking views of the incomparable Big Sur Coast, this classic Tuscan design of an Italian farmhouse, combined with a modern approach creates an ambiance of relaxed sophistication for this magnificent 95.73-acre, private coastal estate on California’s Coastal Ridge. Five-bedroom, 5.5-bath, 7,030 sq. ft. main house, and 864 sq. ft. caretaker house over 864 sq. ft. of garage and laundry facility. Commanding a ridge above the Pacific Ocean and Post Ranch Inn, this spectacular property has sweeping views of the California coastline and surrounding hills. “It’s as if a contemporary house were overlaid on a Tuscan farm-house ruin,” says decorator Craig Wright who created the interiors. The main residence was designed by renowned architect Mickey Muenning—the architect of Big Sur’s Post Ranch Inn, —who artfully combined the contemporary sensibility and the Tuscan vernacular, featuring vaulted ceilings, stained concrete floors, reclaimed Tuscan wood beams, antique Italian roof tiles and a stone tower. Beautifully designed for indoor/outdoor living; the grounds offer a plethora of comfortable and inviting places to lounge and enjoy the stunning views. No expense was spared in the construction of this exquisite estate.
Presented by Olivia Hsu Decker
+1 415.720.5915
+1 415.435.1600
Decker Bullock Sotheby's International Realty
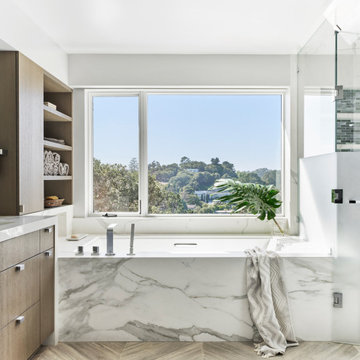
An extension of the quiet, relaxing retreat featuring natural and naturally inspired materials: wood-like porcelain flooring in chevron pattern, soft, ocean-toned glass tile in shower and toilet room, and oak cabinets stained a gently gray. Note: there is a steam shower.
Bathroom Design Ideas with Stone Slab and Quartzite Benchtops
3
