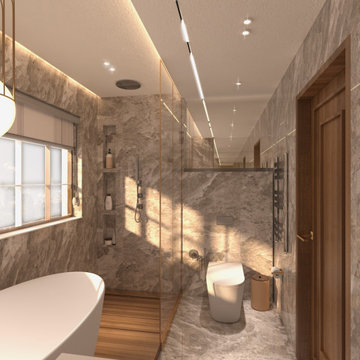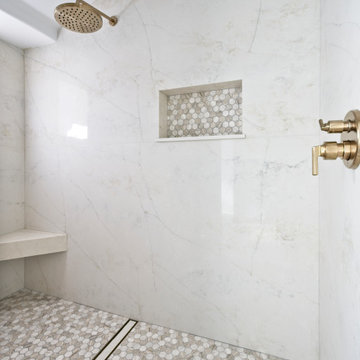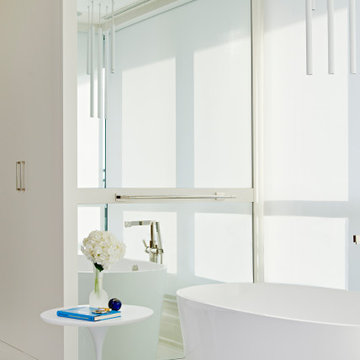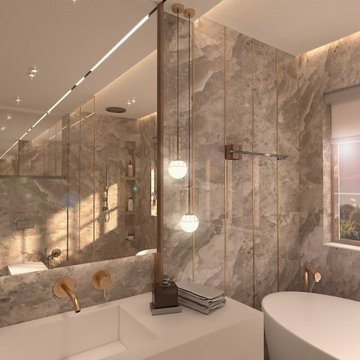Bathroom Design Ideas with Stone Slab and Recessed
Refine by:
Budget
Sort by:Popular Today
21 - 40 of 64 photos
Item 1 of 3
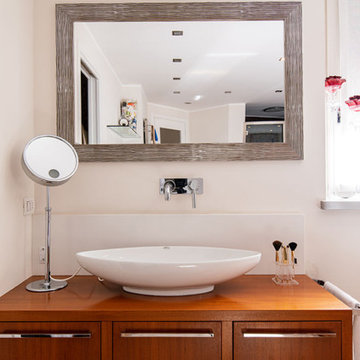
Dettaglio del mobile dove è collocato un labavo appoggiato su un pensile sospeso in legno.
Il mobile è composto da tre spazi chiusi. Le ante in legno hanno un amaniglia di apertura sottile e lineare in acciaio che riprende alcuni dettagli della stanza (specchio, rubinetti...).
Le luci sul soffitto sono tutti faretti quadrati incassati a led.
Sulla parete dietro al lavabo è stata posta una lastra di quarzo bianco per proteggere il muro dagli schizzi d'acqua.
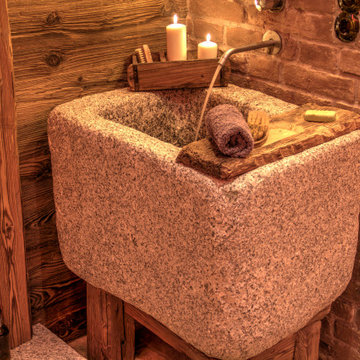
Besonderheit: Rustikaler, Uriger Style, viel Altholz und Felsverbau
Konzept: Vollkonzept und komplettes Interiore-Design Stefan Necker – Tegernseer Badmanufaktur
Projektart: Renovierung/Umbau alter Saunabereich
Projektart: EFH / Keller
Umbaufläche ca. 50 qm
Produkte: Sauna, Kneipsches Fussbad, Ruhenereich, Waschtrog, WC, Dusche, Hebeanlage, Wandbrunnen, Türen zu den Angrenzenden Bereichen, Verkleidung Hauselektrifizierung
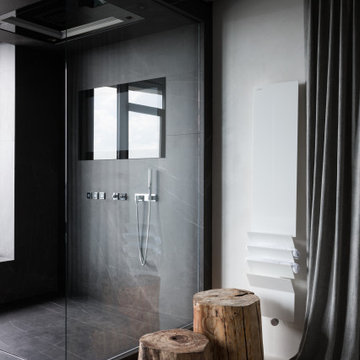
Step into a harmonious blend of nature and modernity, where the raw beauty of wooden accents juxtaposes sleek, refined finishes. This bathroom boasts an elevated aesthetic with understated elegance, offering a tranquil escape. The delicate interplay of light and shadow, paired with top-tier fixtures and organic elements, creates a truly enchanting atmosphere.
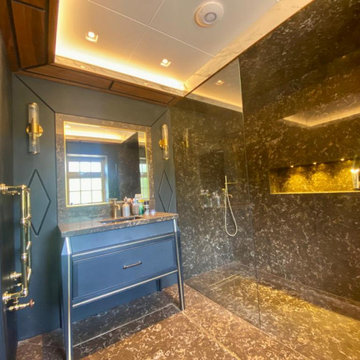
Beautiful ensuite guest bathroom with walk in shower and bespoke vanity unit.
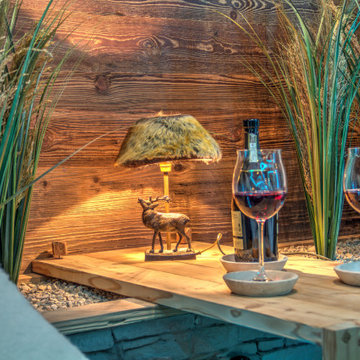
Besonderheit: Rustikaler, Uriger Style, viel Altholz und Felsverbau
Konzept: Vollkonzept und komplettes Interiore-Design Stefan Necker – Tegernseer Badmanufaktur
Projektart: Renovierung/Umbau alter Saunabereich
Projektart: EFH / Keller
Umbaufläche ca. 50 qm
Produkte: Sauna, Kneipsches Fussbad, Ruhenereich, Waschtrog, WC, Dusche, Hebeanlage, Wandbrunnen, Türen zu den Angrenzenden Bereichen, Verkleidung Hauselektrifizierung
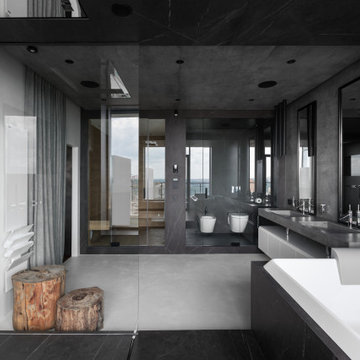
Emanating luxury and sophistication, this bathroom marries urban chic with nature-inspired elements. The dramatic veined marble juxtaposed with raw wooden details evokes a serene yet contemporary atmosphere. Floor-to-ceiling windows flood the space with natural light, accentuating the meticulously designed interiors and offering an elevated bathing experience.
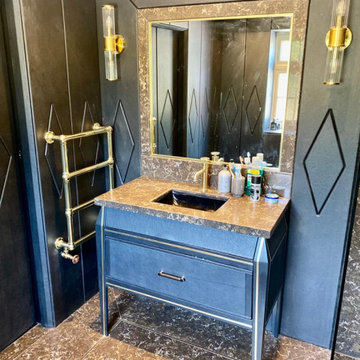
Beautiful ensuite guest bathroom with walk in shower and bespoke vanity unit.
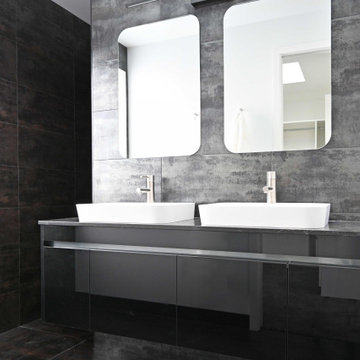
This two storey architecturally designed home was designed with ultimate family living in mind. It features two separate living areas, three designer bathrooms and four generously sized bedrooms, each with views of Lake Taupo and/or Mt Tauhara. The stylish Kitchen, Scullery, Bar and Media room are an entertainer’s dream. The kitchen takes advantage of the sunny outlook with sliding doors opening onto a wraparound deck, complete with louvre system providing shade and shelter.
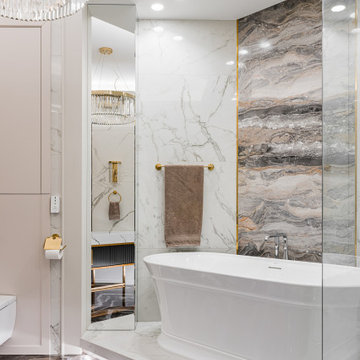
Студия дизайна интерьера D&D design реализовали проект 4х комнатной квартиры площадью 225 м2 в ЖК Кандинский для молодой пары.
Разрабатывая проект квартиры для молодой семьи нашей целью являлось создание классического интерьера с грамотным функциональным зонированием. В отделке использовались натуральные природные материалы: дерево, камень, натуральный шпон.
Главной отличительной чертой данного интерьера является гармоничное сочетание классического стиля и современной европейской мебели премиальных фабрик создающих некую игру в стиль.
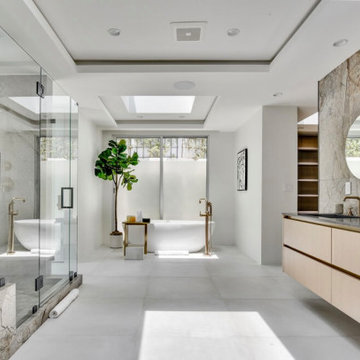
The oversized shower flanks the opposite side of the bathroom. Two separate toilet rooms are beyond, the tub area opens onto a small zen garden yet, frosted glass, allows for privacy. To the right, an opening leads into the closet. Polished brass fixtures throughout.

The substantial master bath is accessed from the office space through a barn door. The master bath is part of an addition. The space is adorned with marble walls and a luxurious bath area. Tray ceilings help anchor each space while concealing all mechanical, plumbing and electrical systems.
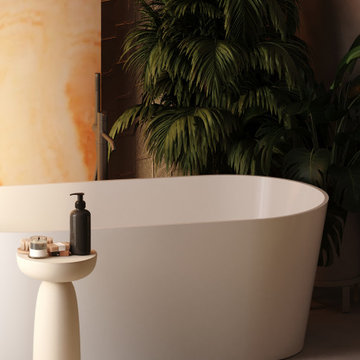
A free-standing bath is isolated by large numbers of plants, which makes the atmosphere of pleasant seclusion during bath taking.
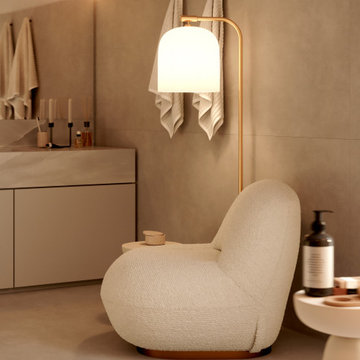
Bathroom rest area with armchair relief is highlighted at the top by the floor lamp and become more expressive.

Embrace the epitome of modern elegance in this sophisticated bathroom, where the luminous glow of textured pendant lights plays beautifully against the intricate veining of luxe marble. The sleek, matte-black basins create a striking contrast with the polished stone, complemented by the soft ambiance of the ambient floral arrangement. Beyond the sculptural fixtures, the spacious walk-in shower beckons, promising a spa-like experience in the heart of your home.
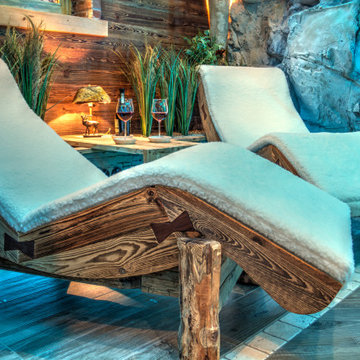
Besonderheit: Rustikaler, Uriger Style, viel Altholz und Felsverbau
Konzept: Vollkonzept und komplettes Interiore-Design Stefan Necker – Tegernseer Badmanufaktur
Projektart: Renovierung/Umbau alter Saunabereich
Projektart: EFH / Keller
Umbaufläche ca. 50 qm
Produkte: Sauna, Kneipsches Fussbad, Ruhenereich, Waschtrog, WC, Dusche, Hebeanlage, Wandbrunnen, Türen zu den Angrenzenden Bereichen, Verkleidung Hauselektrifizierung
Bathroom Design Ideas with Stone Slab and Recessed
2


