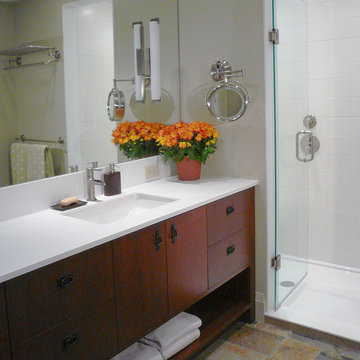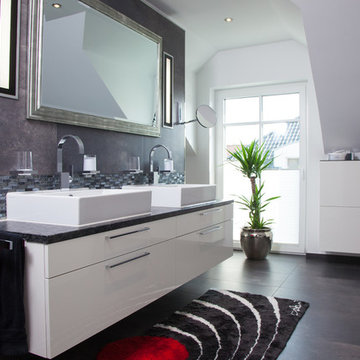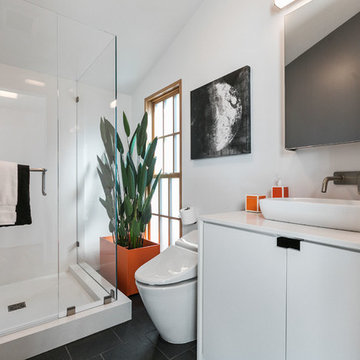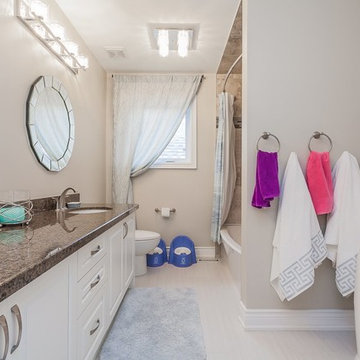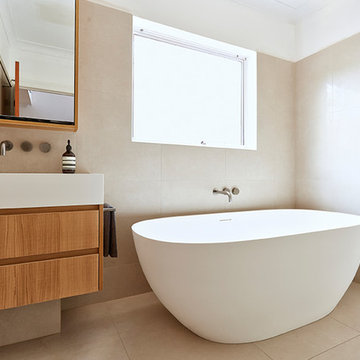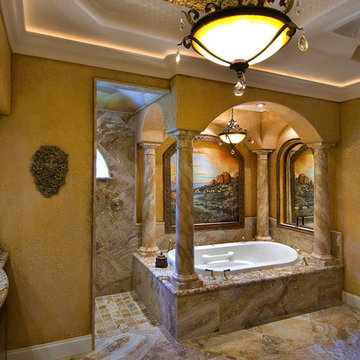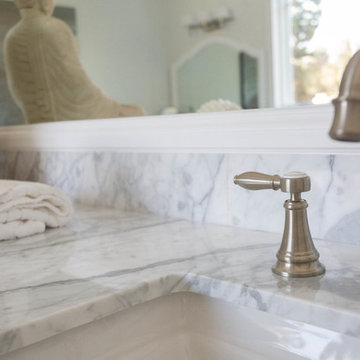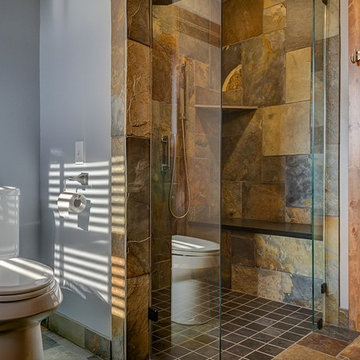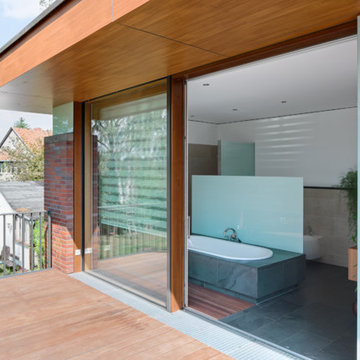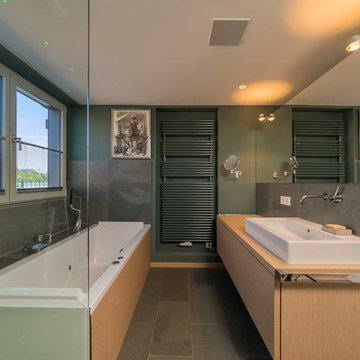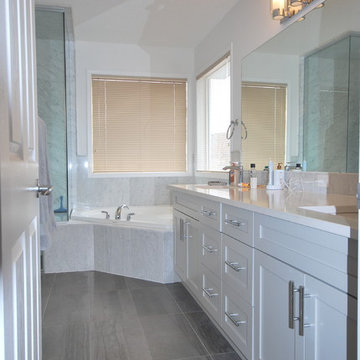Bathroom Design Ideas with Stone Slab and Slate Floors
Refine by:
Budget
Sort by:Popular Today
141 - 160 of 331 photos
Item 1 of 3
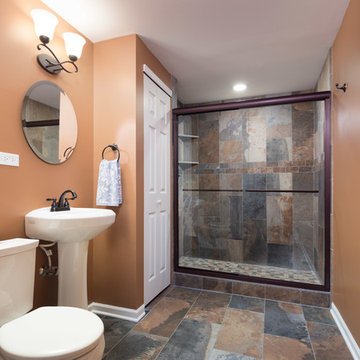
We completely redesigned the entire basement layout to open it up and make ample room for the spare bedroom, bathroom, pool table, bar, and full-size kitchenette. The bathroom features a large walk-in shower with slate walls and flooring. The kitchenette, complete with a fridge and sink, was custom made to match the coloring of the new pool table.
Project designed by Skokie renovation firm, Chi Renovation & Design. They serve the Chicagoland area, and it's surrounding suburbs, with an emphasis on the North Side and North Shore. You'll find their work from the Loop through Lincoln Park, Skokie, Evanston, Wilmette, and all of the way up to Lake Forest.
For more about Chi Renovation & Design, click here: https://www.chirenovation.com/
To learn more about this project, click here: https://www.chirenovation.com/portfolio/round-lake-basement-renovation/
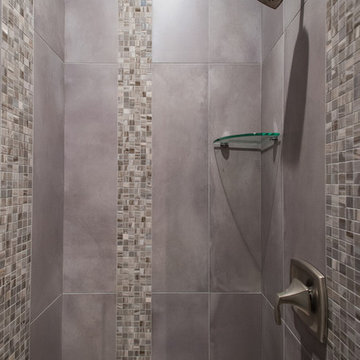
Beyond Beige Interior Design | www.beyondbeige.com | Ph: 604-876-3800 | Photography By Bemoved Media | Furniture Purchased From The Living Lab Furniture Co.
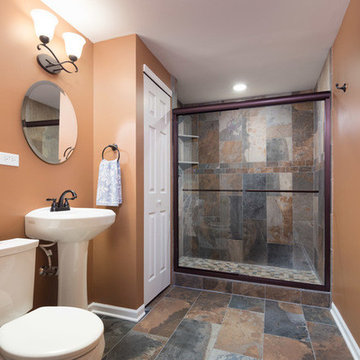
We completely redesigned the entire basement layout to open it up and make ample room for the spare bedroom, bathroom, pool table, bar, and full-size kitchenette. The bathroom features a large walk-in shower with slate walls and flooring. The kitchenette, complete with a fridge and sink, was custom made to match the coloring of the new pool table.
Project designed by Skokie renovation firm, Chi Renovation & Design. They serve the Chicagoland area, and it's surrounding suburbs, with an emphasis on the North Side and North Shore. You'll find their work from the Loop through Lincoln Park, Skokie, Evanston, Wilmette, and all of the way up to Lake Forest.
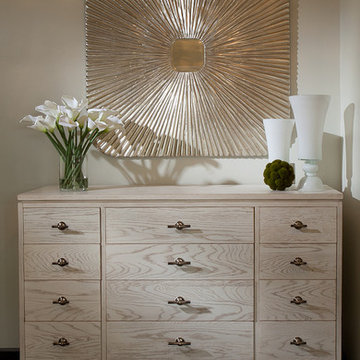
This family wanted a sleek and modern master bathroom design. The soft and bright white, ivory and gray materials make this space worthy of a luxury resort.
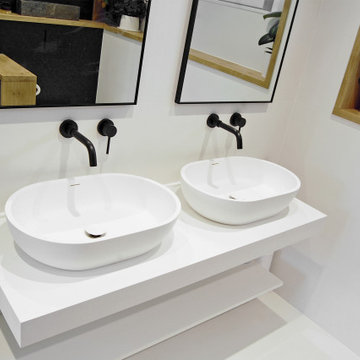
Slab -cut bespoke stone bathroom
White Quartz floor & walls, Natural Black slate feature wall, solid Oak shelves & trimming
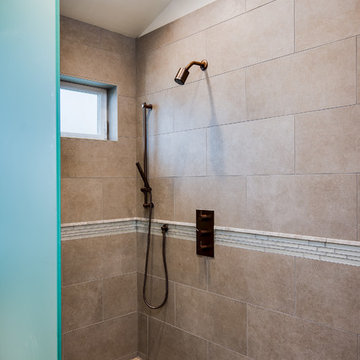
A traditional style home brought into the new century with modern touches. the space between the kitchen/dining room and living room were opened up to create a great room for a family to spend time together rather it be to set up for a party or the kids working on homework while dinner is being made. All 3.5 bathrooms were updated with a new floorplan in the master with a freestanding up and creating a large walk-in shower.
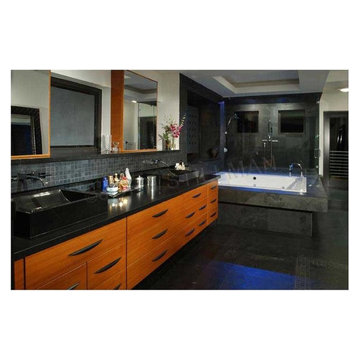
This luxurious master bathroom combines modern functionality with contemporary finishes. Sleek slate tile and modern fixtures combine for a true sanctuary, with double shower, soaker tub, and his and hers vanity space.
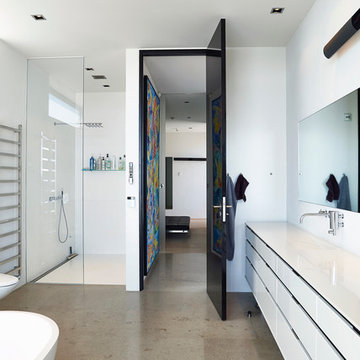
A great glossy highend door, that was produced by Vahle A/S. The door fits perfectly into the scandinavian style, of light interior.
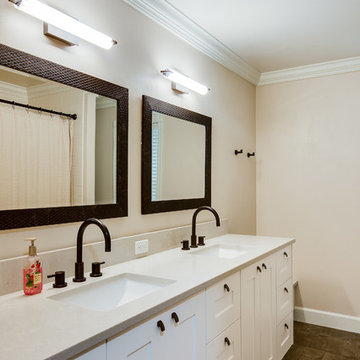
A traditional style home brought into the new century with modern touches. the space between the kitchen/dining room and living room were opened up to create a great room for a family to spend time together rather it be to set up for a party or the kids working on homework while dinner is being made. All 3.5 bathrooms were updated with a new floorplan in the master with a freestanding up and creating a large walk-in shower.
Bathroom Design Ideas with Stone Slab and Slate Floors
8


