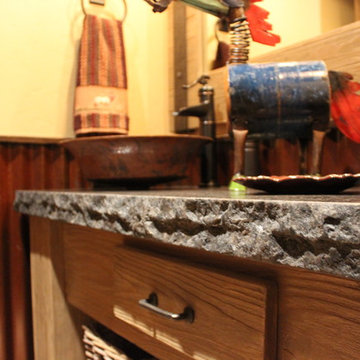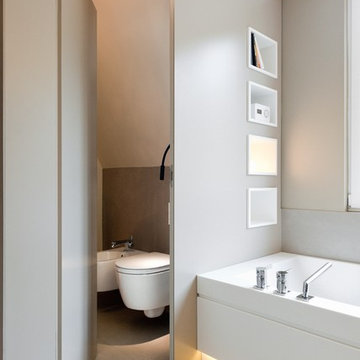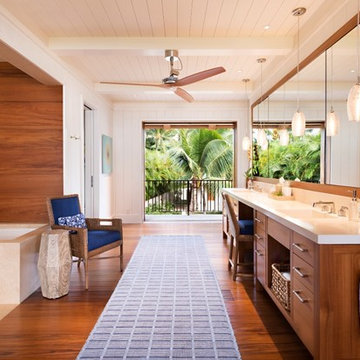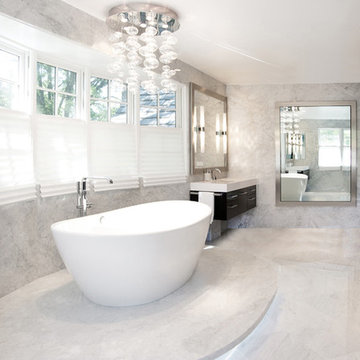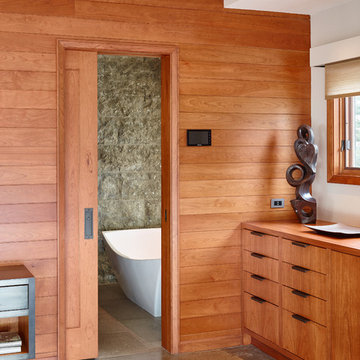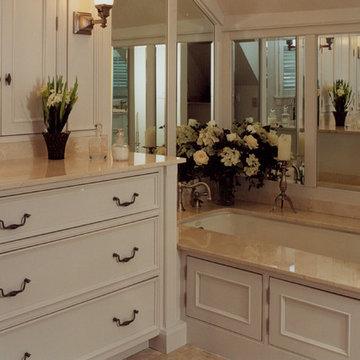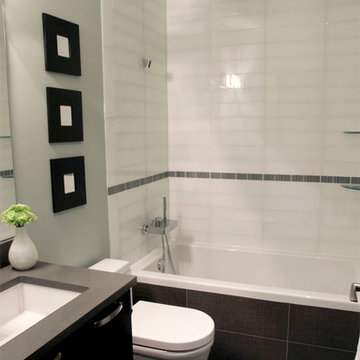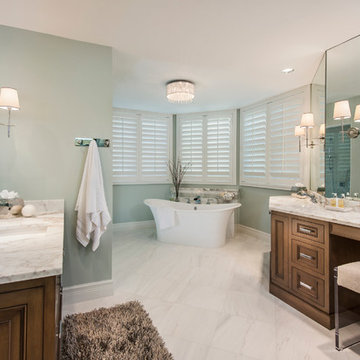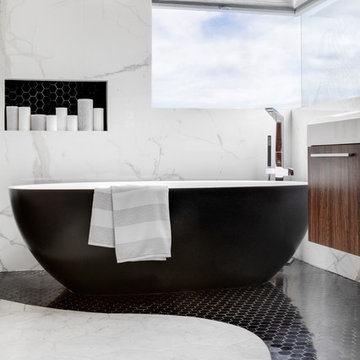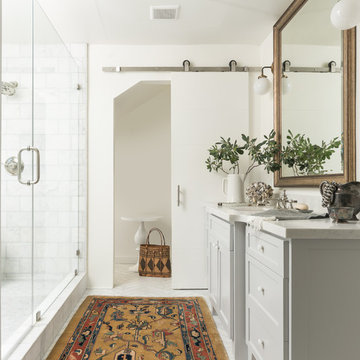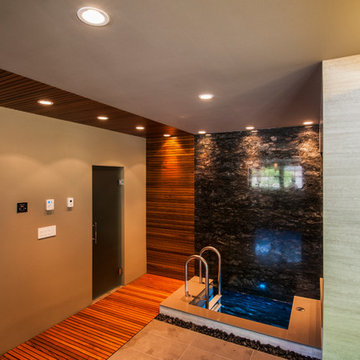Bathroom Design Ideas with Stone Slab
Refine by:
Budget
Sort by:Popular Today
181 - 200 of 9,638 photos
Item 1 of 2
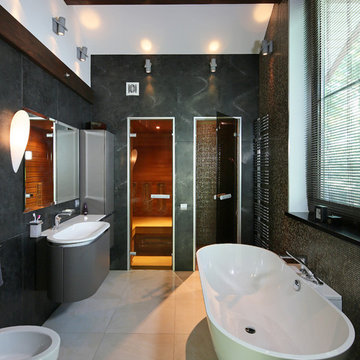
А второй отделан натуральным камнем, его основная ценность – экологичность и неповторимый природный рисунок каждой поверхности.
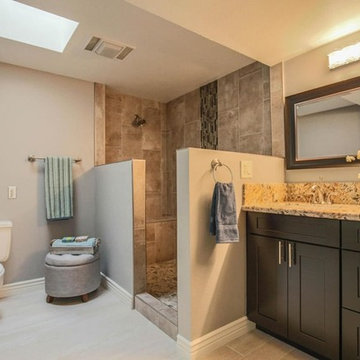
Modern bathroom remodel with a glassless walk in shower wall mount toilet shaker cabinets all tied together to create a beautiful space.
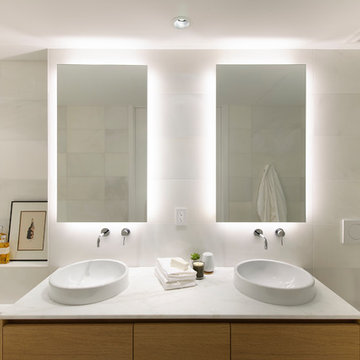
F. M. Construction provided construction management services for the completion of the Sales Centre and display suite for this exciting new project.
Sharing a passion for innovation and perfection, two leaders of their respective industries in Vancouver – Intracorp and Inform Interiors – have partnered to reimagine how homes are designed and built.
Aesthetically striking and considered from every possible angle, The Jervis is uncompromising design put into practice. It is 58 perfectly formed and carefully crafted homes, built by design and made for living.
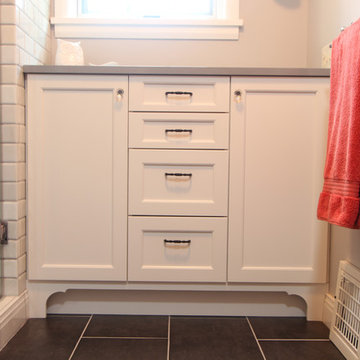
Shallow base cabinets were used to maximize storage in this compact bathroom. 40.5" high cabinets were used to make them appear more like furniture and the toe kick valance helps with that as well. Towel storage and overflow bath product storage now have a home to free up the hall closet for other types of linens.
Photo: Erica Weaver
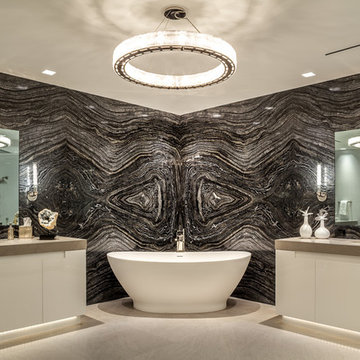
A lovely oval tub is centered in the corner contrasting the dramatic walls. The custom designed cabinets float above a rich clay colored limestone floor. Tubes of ribbed glass flank the mirrors and reflect a prismatic lighting effect. The circular crystal fixture also plays with light on the ceiling.
•Photo by Argonaut Architectural•
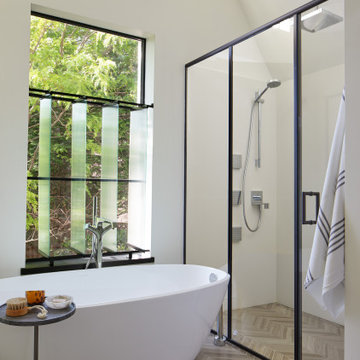
Subsequent additions are covered with living green walls to deemphasize stylistic conflicts imposed on a 1940’s Tudor and become backdrop surrounding a kitchen addition. On the interior, further added architectural inconsistencies are edited away, and the language of the Tudor’s original reclaimed integrity is referenced for the addition. Sympathetic to the home, windows and doors remain untrimmed and stark plaster walls contrast the original black metal windows. Sharp black elements contrast fields of white. With a ceiling pitch matching the existing and chiseled dormers, a stark ceiling hovers over the kitchen space referencing the existing homes plaster walls. Grid members in windows and on saw scored paneled walls and cabinetry mirror the machine age windows as do exposed steel beams. The exaggerated white field is pierced by an equally exaggerated 13 foot black steel tower that references the existing homes steel door and window members. Glass shelves in the tower further the window parallel. Even though it held enough dinner and glassware for eight, its thin members and transparent shelves defy its massive nature, allow light to flow through it and afford the kitchen open views and the feeling of continuous space. The full glass at the end of the kitchen reveres a grouping of 50 year old Hemlocks. At the opposite end, a window close to the peak looks up to a green roof.
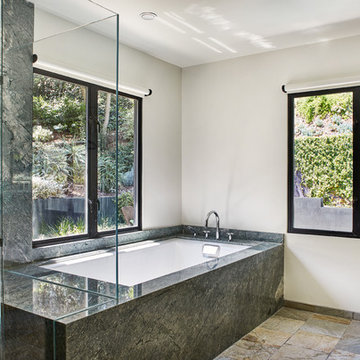
Primary bathroom with views to backyard patio, gardens and swimming pool
Landscape design by Meg Rushing Coffee
Photo by Dan Arnold
Bathroom Design Ideas with Stone Slab
10
