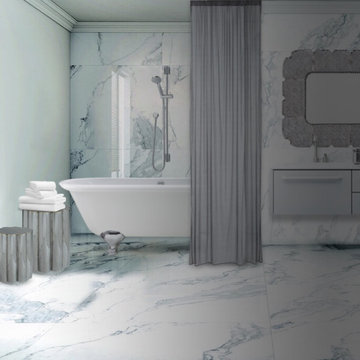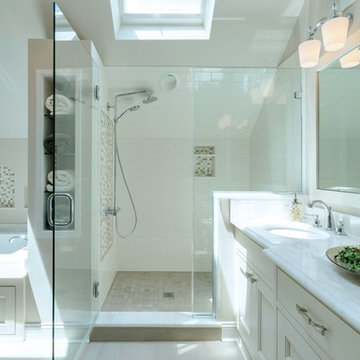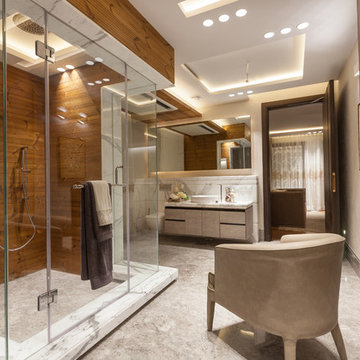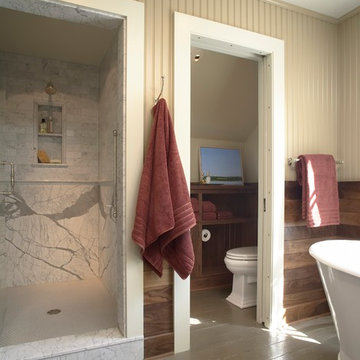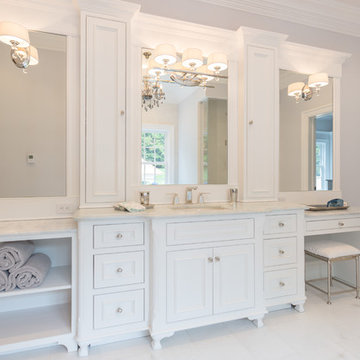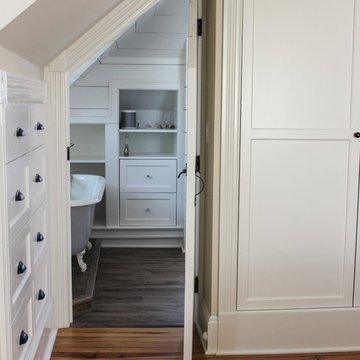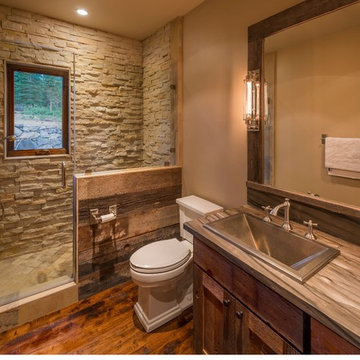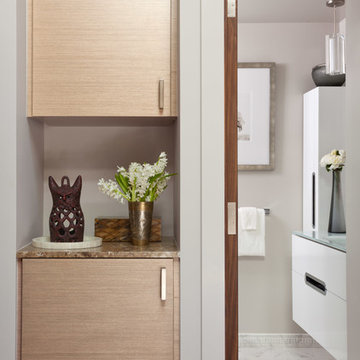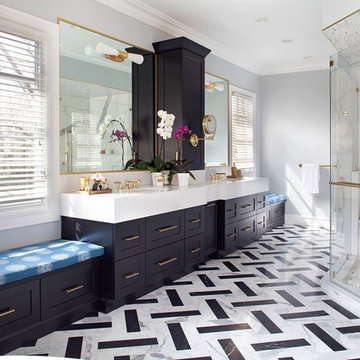Bathroom Design Ideas with Stone Slab
Refine by:
Budget
Sort by:Popular Today
121 - 140 of 7,612 photos
Item 1 of 3

The master bathroom opens to the outdoor shower and the built-in soaking tub is surrounded by windows overlooking the master courtyard garden and outdoor shower. The flooring is marble hexagon tile, the shower walls are marble subway tile and the counter tops are also polished marble. The vanity cabinet is black shaker with drop-in sinks and brushed nickel widespread faucets. The black mirrors compliment the black shaker cabinets and the black windows. Several house plants add greenery and life to the space.
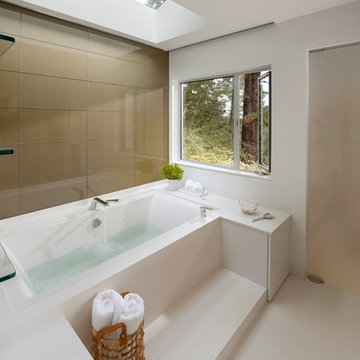
ASID Design Excellence First Place Residential – Kitchen and Bathroom: Michael Merrill Design Studio was approached three years ago by the homeowner to redesign her kitchen. Although she was dissatisfied with some aspects of her home, she still loved it dearly. As we discovered her passion for design, we began to rework her entire home for consistency including this bathroom.

A complete re-fit was performed in the bathroom, re-working the layout to create an efficient use of a small bathroom space.
The design features a stunning light pink onyx marble to the walls, floors & ceiling. Taking advantage of onyx's transparent qualities, hidden lighting was installed above the ceiling slabs, to create a warm glow to the ceiling. This creates an illusion of space, with the added bonus of a relaxing place to end the day.
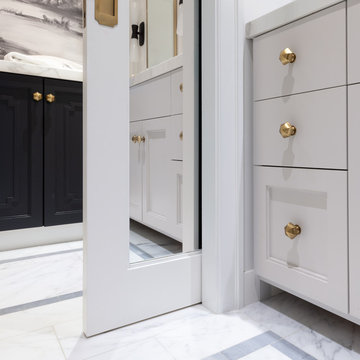
This is the Vanity from our Master Suite Reconfiguration Project in Tribeca. Waterworks 'Henry' Fixtures were used throughout in Burnished Brass, which will age beautifully over time. Our GC developed a custom medicine cabinet with a metal frame to match the fixtures perfectly. Shaker Panels with a stepped detail, metal frames & applied mouldings set up a perfectly proportioned composition. Crown moulding was installed set off from the wall, creating a shadow gap, which is an effective tool in not only creating visual interest, but also eliminating the need for unsightly caulked points of connection, and the likelihood of splitting. The custom vanity was topped with a Neolith Estatuario product that has the look and feel of natural Statuary Stone, but better performance from a hardness and porosity point of view. Kelly Wearstler 'Utopia' Sconces and Shades of Light 'Moravian Star' surface lights were chosen to add a bit of flair to the understated transitional aesthetic of the project.
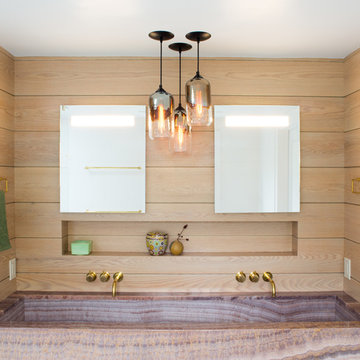
Custom white oak shiplap wall paneling to the ceiling give the vanity a natural and modern presence.. The large trough style sink in purple onyx highlights the beauty of the stone. With Niche Modern pendant lights and Vola wall mounted plumbing.
Photography by Meredith Heuer

We were commissioned to transform a large run-down flat occupying the ground floor and basement of a grand house in Hampstead into a spectacular contemporary apartment.
The property was originally built for a gentleman artist in the 1870s who installed various features including the gothic panelling and stained glass in the living room, acquired from a French church.
Since its conversion into a boarding house soon after the First World War, and then flats in the 1960s, hardly any remedial work had been undertaken and the property was in a parlous state.
Photography: Bruce Heming
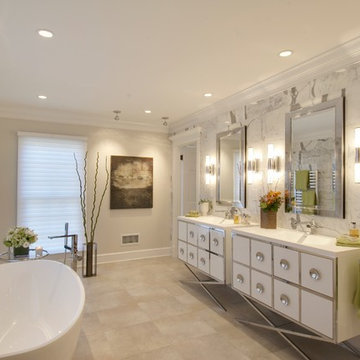
The statuary marble walls and porcelain tile floor give this master bath a sophisticated and sleek modern look. The unique details, Decotec vanities, Robern mirrors, Dornbracht faucets and stainless steel towel warmers, highlight this fabulous room. Complete with the oval free standing porcelain tub, it is a luxurious space to come home to thanks to our Princeton Design Build team.
Bathroom Design Ideas with Stone Slab
7



