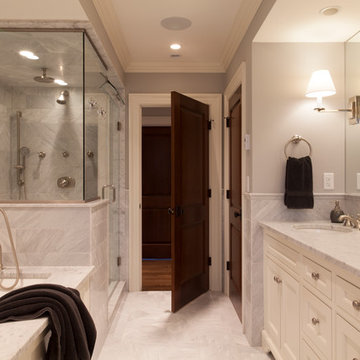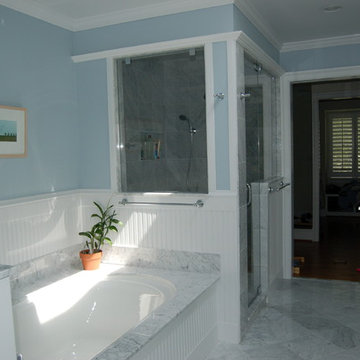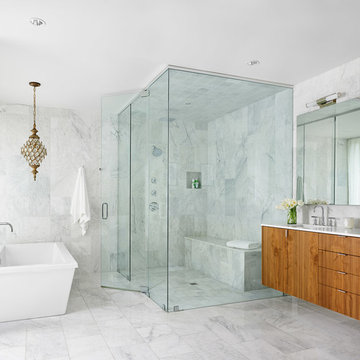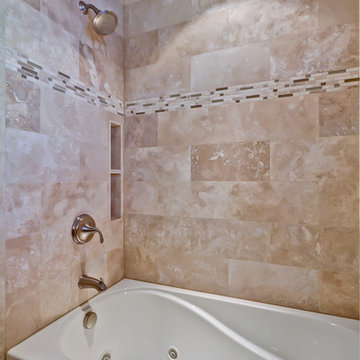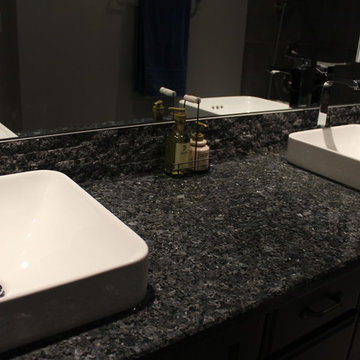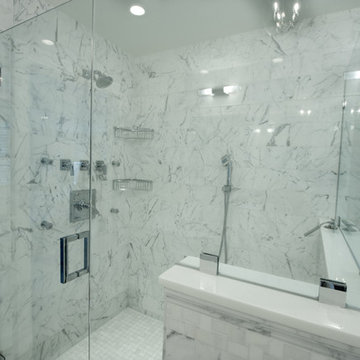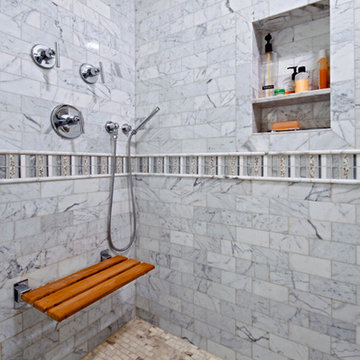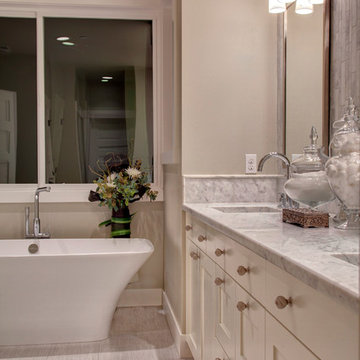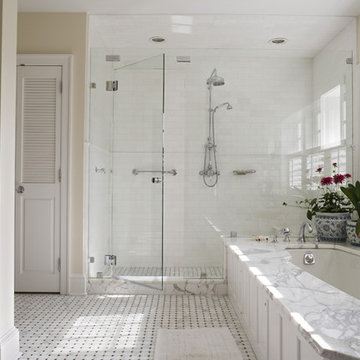Bathroom Design Ideas with Stone Tile and an Undermount Sink
Refine by:
Budget
Sort by:Popular Today
41 - 60 of 24,343 photos
Item 1 of 3

A true masterpiece of a vanity. Modern form meets natural stone and wood to create a stunning master bath vanity.

Janine Dowling Design, Inc.
www.janinedowling.com
Michael J. Lee Photography
Bathroom Design by Jodi L. Swartz
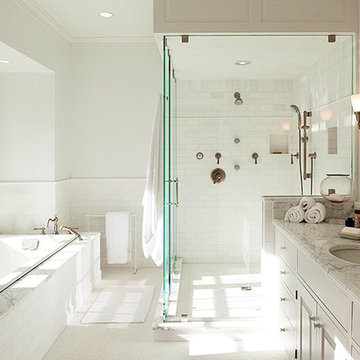
The new master bath features a sunny bay window for the bathtub, a large stream shower stall and a marble vanity.

The bathroom enjoys great views. The standalone white bathtub placed beside a large window is equipped with a Hans Grohe tub filler. The window features a soft custom made roman shade. We furnished the area with a blue patterned garden stool. The bathroom floor features a hexagon mosaic tile. We designed the walnut vanity with a marble countertop and backsplash, and his and her undermount sinks. The vanity is paired with unique mirrors flanked by tiny lamp sconced lighting.
Project by Portland interior design studio Jenni Leasia Interior Design. Also serving Lake Oswego, West Linn, Vancouver, Sherwood, Camas, Oregon City, Beaverton, and the whole of Greater Portland.
For more about Jenni Leasia Interior Design, click here: https://www.jennileasiadesign.com/
To learn more about this project, click here:
https://www.jennileasiadesign.com/breyman
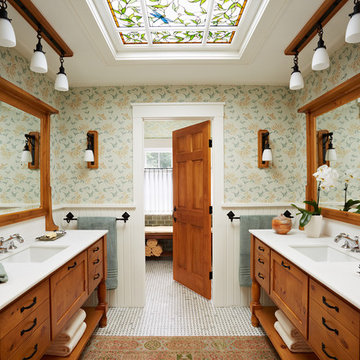
Architecture & Interior Design: David Heide Design Studio -- Photos: Susan Gilmore Photography

The configuration of a structural wall at one end of the bathroom influenced the interior shape of the walk-in steam shower. The corner chases became home to two recessed shower caddies on either side of a niche where a Botticino marble bench resides. The walls are white, highly polished Thassos marble. For the custom mural, Thassos and Botticino marble chips were fashioned into a mosaic of interlocking eternity rings. The basket weave pattern on the shower floor pays homage to the provenance of the house.
The linen closet next to the shower was designed to look like it originally resided with the vanity--compatible in style, but not exactly matching. Like so many heirloom cabinets, it was created to look like a double chest with a marble platform between upper and lower cabinets. The upper cabinet doors have antique glass behind classic curved mullions that are in keeping with the eternity ring theme in the shower.
Photographer: Peter Rymwid
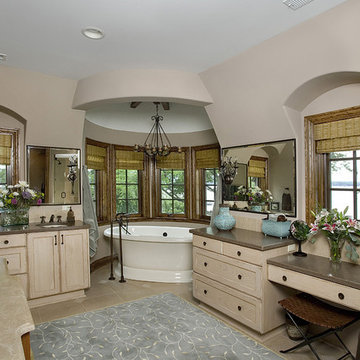
http://www.pickellbuilders.com. Photography by Linda Oyama Bryan. Stained Oak Master Bathroom Cabinetry by Wood-Mode in a "Flourentine" Finish, Freestanding Bath Tub in Turret, and stained concrete countertops.
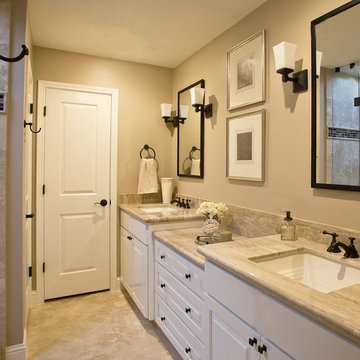
Bathroom white cabinets Daino Reale Marble counter - Savera Beige Travertine from Emser tile. The walls are Dhurrie Beige Sherwin Williams and cabinets an ceiling Alabaster Sherwin Williams 7008. This bathroom is extremely narrow. By lowering the middle section it broke up the length opening up the space. We used frameless glass for the shower and brought the tile to the ceiling. Removing the fir down that was there previously, turning the light fixtures up and hanging the mirrors higher help accentuate the height and detract from the width. Two very simple pictures with brushed silver frames were added in the middle to break up the length of the room as well.
Bathroom Design Ideas with Stone Tile and an Undermount Sink
3



